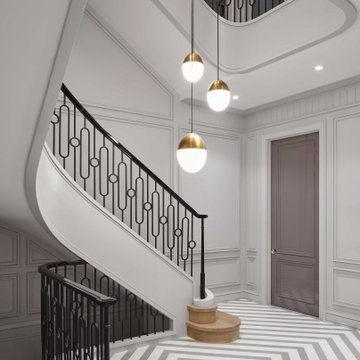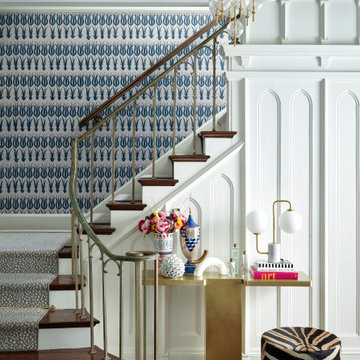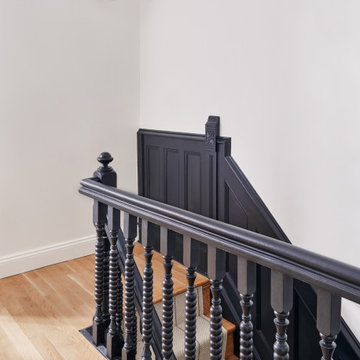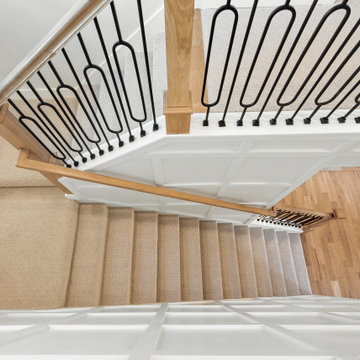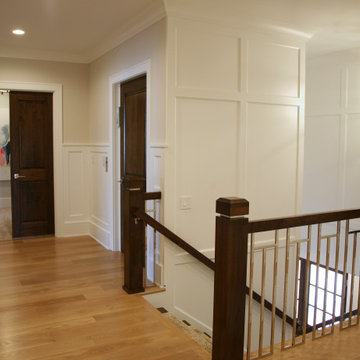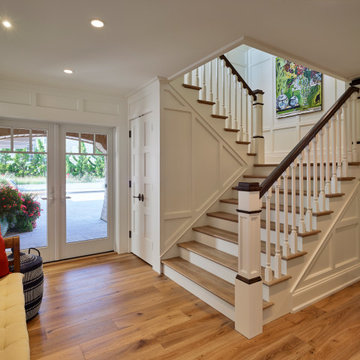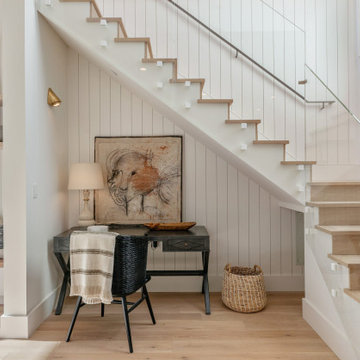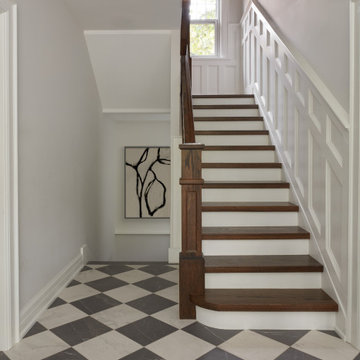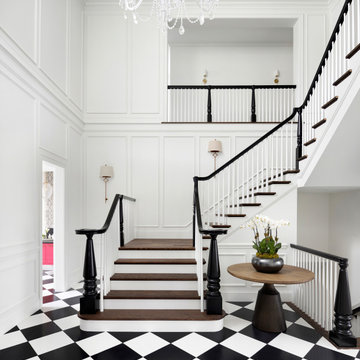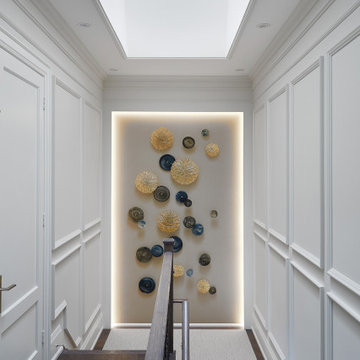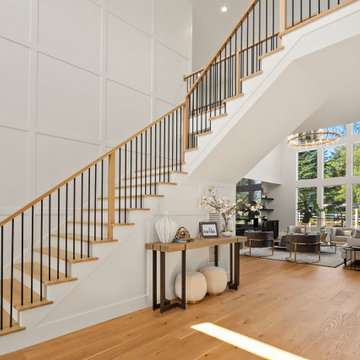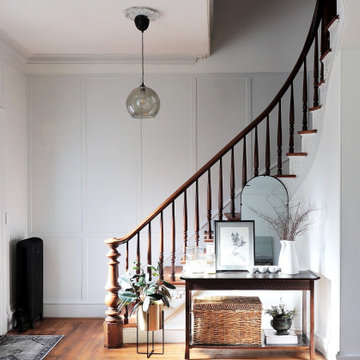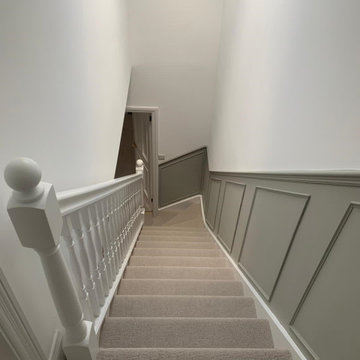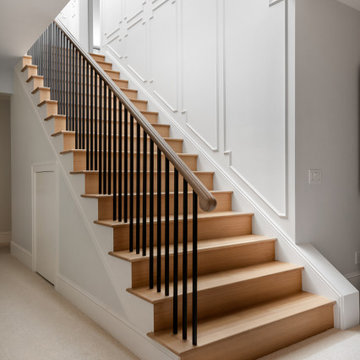Transitional Staircase Design Ideas with Panelled Walls
Refine by:
Budget
Sort by:Popular Today
21 - 40 of 602 photos
Item 1 of 3
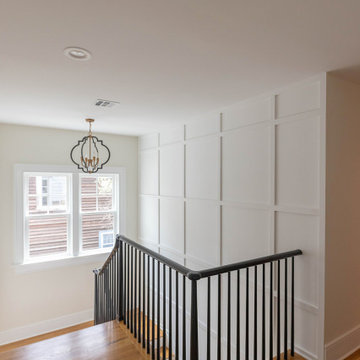
View out two windows at the top of a u-shaped stair. Beautifully simple light fixture with black geometric frames surrounding chandelier with exposed bulbs is the perfect accent to this stair. It is a more elegant take on a spherical pendant light.
The black frame in the light repeats the black of the simple black railing. The wall paneling adds sophistication and interest to the space.
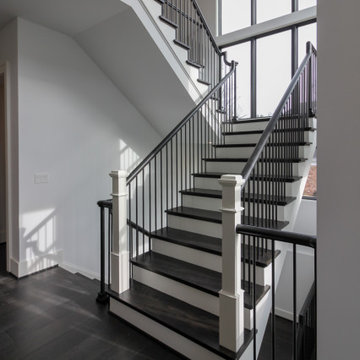
Traditional white-painted newels and risers combined with a modern vertical-balustrade system (black-painted rails) resulted in an elegant space with clean lines, warm and spacious feel. Staircase floats between large windows allowing natural light to reach all levels in this home, especially the basement area. CSC 1976-2021 © Century Stair Company ® All rights reserved.
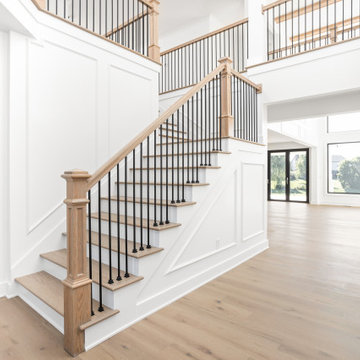
Entry way with large aluminum double doors, stairs to second level and office.
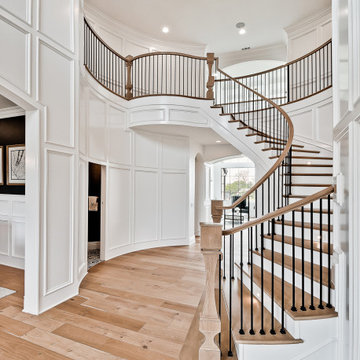
The owner wanted a hidden door in the wainscot panels to hide the half bath, so we designed it and built one in.
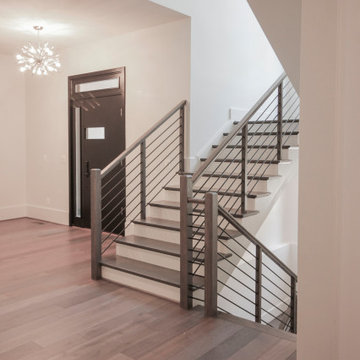
This wooden staircase helps define space in this open-concept modern home; stained treads blend with the hardwood floors and the horizontal balustrade allows for natural light to filter into living and kitchen area. CSC 1976-2020 © Century Stair Company. ® All rights reserved
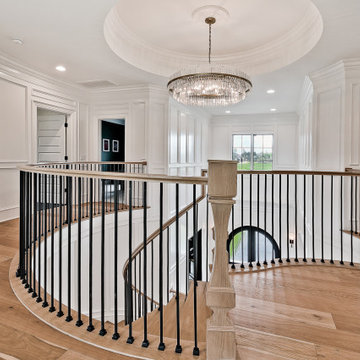
The owner wanted a hidden door in the wainscot panels to hide the half bath, so we designed it and built one in.
Transitional Staircase Design Ideas with Panelled Walls
2
