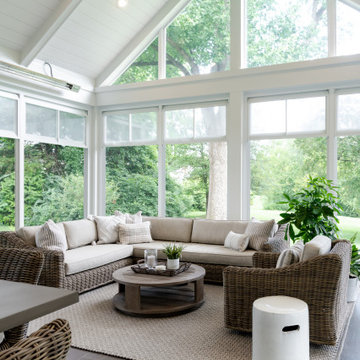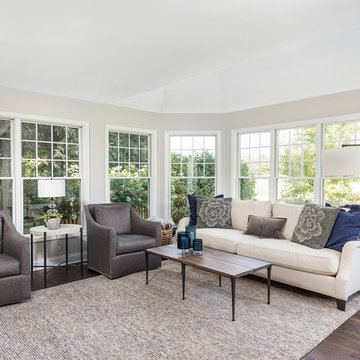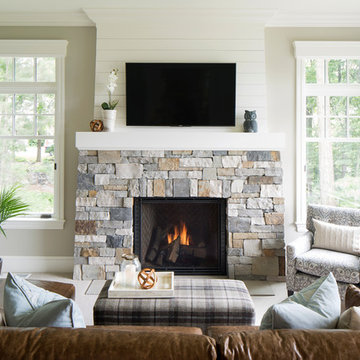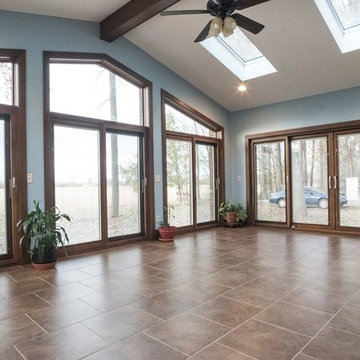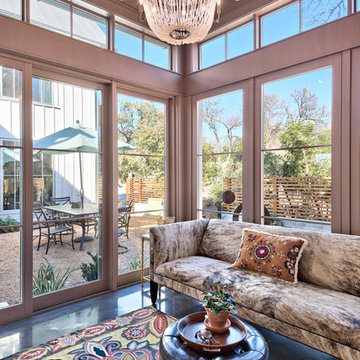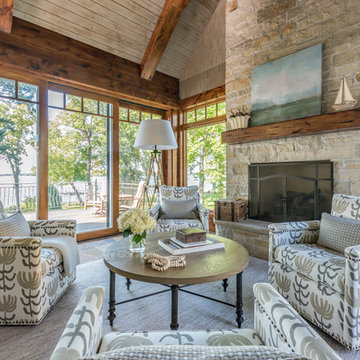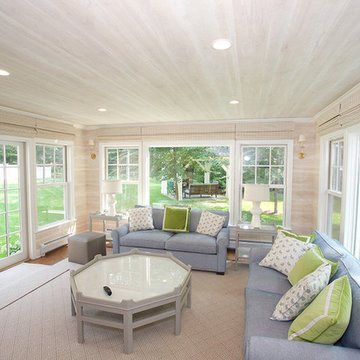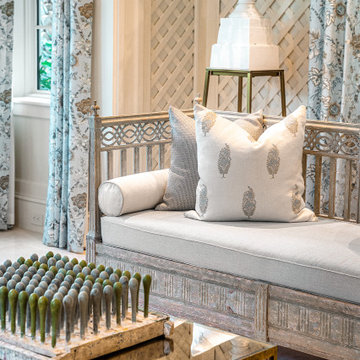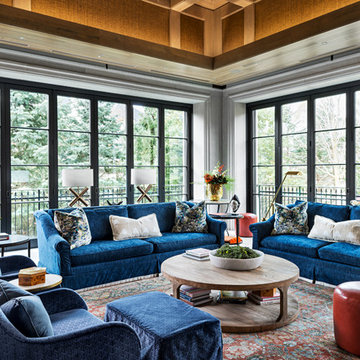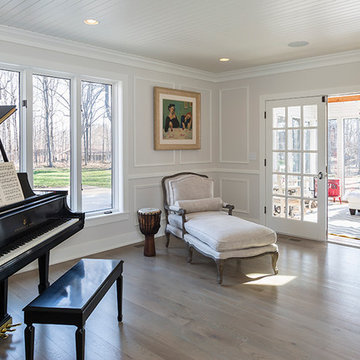Transitional Sunroom Design Photos
Refine by:
Budget
Sort by:Popular Today
1 - 20 of 308 photos
Item 1 of 3

This stunning sunroom features a light and airy breakfast nook with built-in banquette seating against a farmhouse-style industrial table for family seating. It is open to the brand new kitchen remodeled for this client.
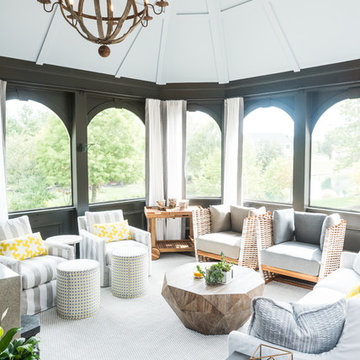
One of my favorite spaces to design are those that bring the outdoors in while capturing the luxurious comforts of home. This screened-in porch captures that concept beautifully with weather resistant drapery, all weather furnishings, and all the creature comforts of an indoor family room.

The nine-pane window design together with the three-pane clerestory panels above creates height with this impressive structure. Ventilation is provided through top hung opening windows and electrically operated roof vents.
This open plan space is perfect for family living and double doors open fully onto the garden terrace which can be used for entertaining.
Vale Paint Colour - Alabaster
Size- 8.1M X 5.7M
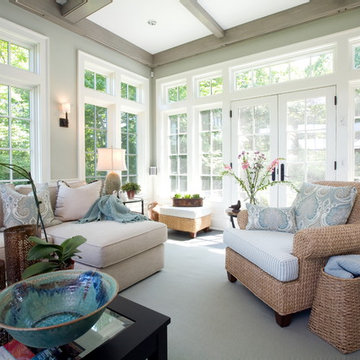
The beautiful landscape gives the interior a welcoming sense of bringing the outside in!

Huge vaulted screen porch with wood-burning fireplace and direct access to the oversized deck spanning the home’s back, all accessed by a 12-foot, bi-fold door from the great room
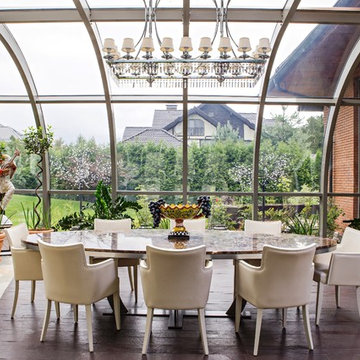
Капитальный ремонт дома под ключ по дизайн-проекту. Дом находится на новой риге, 860м². Выполнены полностью все работы под ключ, от черновых до комплектации мебелью. Проект признан лучшим в месяце по версии журнала "Красивые дома" в 2014 году.
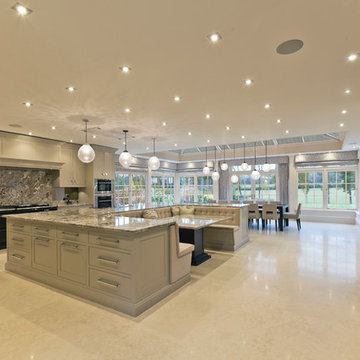
The nine-pane window design together with the three-pane clerestory panels above creates height with this impressive structure. Ventilation is provided through top hung opening windows and electrically operated roof vents.
This open plan space is perfect for family living and double doors open fully onto the garden terrace which can be used for entertaining.
Vale Paint Colour - Alabaster
Size- 8.1M X 5.7M
Transitional Sunroom Design Photos
1
