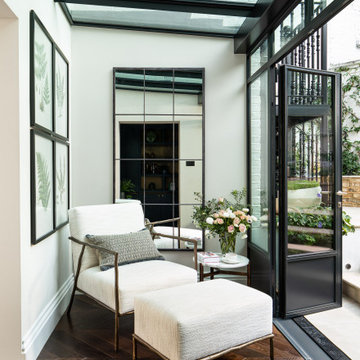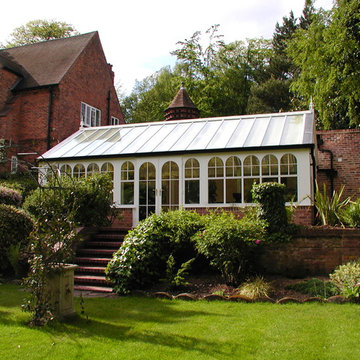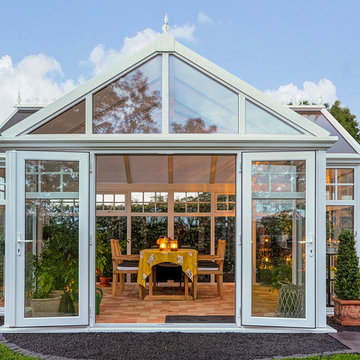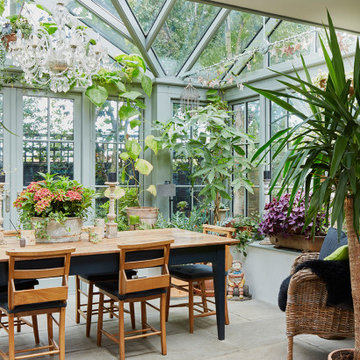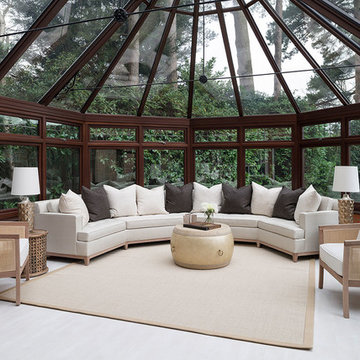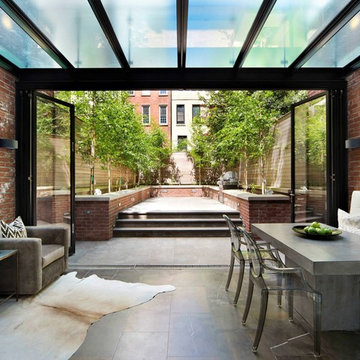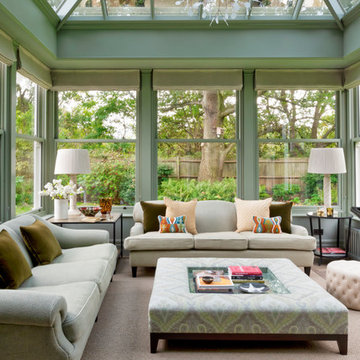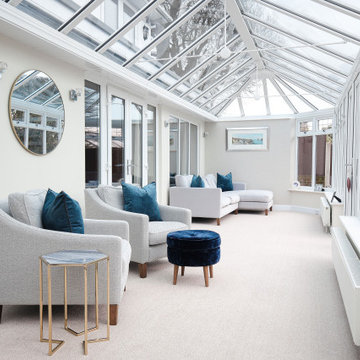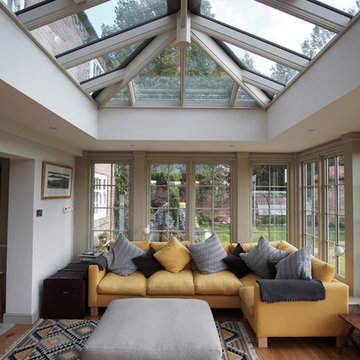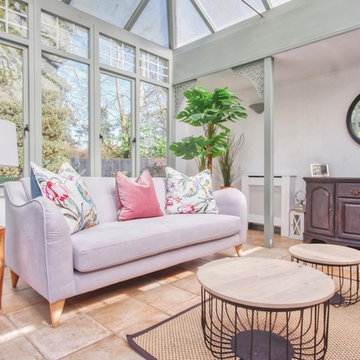Transitional Sunroom Design Photos with a Glass Ceiling
Refine by:
Budget
Sort by:Popular Today
1 - 20 of 115 photos
Item 1 of 3

Inspired by the prestige of London's Berkeley Square, the traditional Victorian design is available in two on trend colours, Charcoal and Slate Blue for a contemporary twist on a classic. Size: 45 x 45 cm.

This stunning sunroom features a light and airy breakfast nook with built-in banquette seating against a farmhouse-style industrial table for family seating. It is open to the brand new kitchen remodeled for this client.
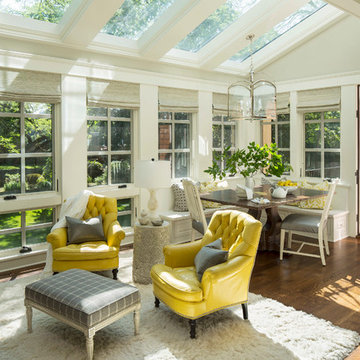
Martha O'Hara Interiors, Interior Design | Kyle Hunt & Partners, Builder | Mike Sharratt, Architect | Troy Thies, Photography | Shannon Gale, Photo Styling
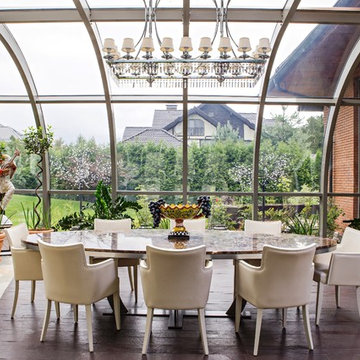
Капитальный ремонт дома под ключ по дизайн-проекту. Дом находится на новой риге, 860м². Выполнены полностью все работы под ключ, от черновых до комплектации мебелью. Проект признан лучшим в месяце по версии журнала "Красивые дома" в 2014 году.
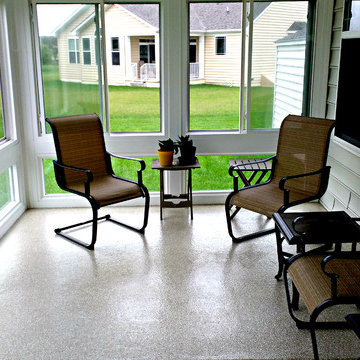
A conversational area, environmentally safe and low voc's, this 3-Season room will withstand the foot traffic and shuffling of the chairs. You can now walk barefoot on the new floor without tracking white concrete dust into the house.
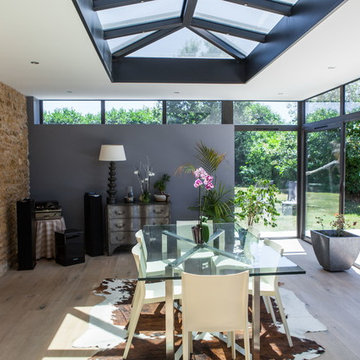
©Source AA – Grandeur Nature : « Depuis quelques années, les toitures plates se développent en parallèle des toitures inclinées : elles sont, comme leur nom l’indique, horizontales et offrent ainsi une hauteur sous plafond identique sur toute la surface. Elles peuvent également intégrer des puits de lumière, permettant de combiner gain d’espace et luminosité. »
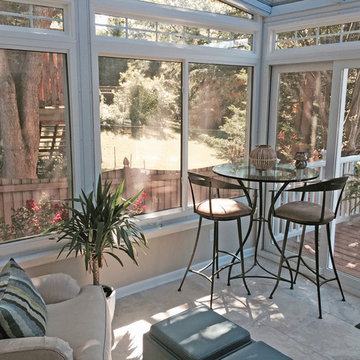
My clients were having a modest sunroom installed off of their living room that connected to their deck area. It was a small space with two entrances. In order to maximize the floor space and offer versatility, I specified two swivel chairs with storage ottomans, a glass-top iron pub table with swivel barstools, and a radiant heat tile floor to keep the room cozy all year round.
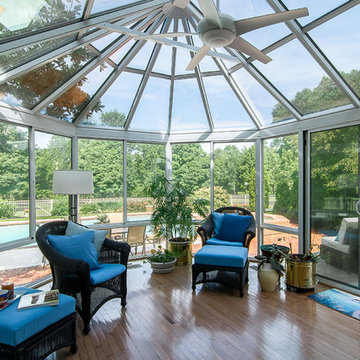
Fabulous sunroom, perfect for indoor/outdoor living, growing plants, reading a favorite book, or watching kids in the pool.
Transitional Sunroom Design Photos with a Glass Ceiling
1


