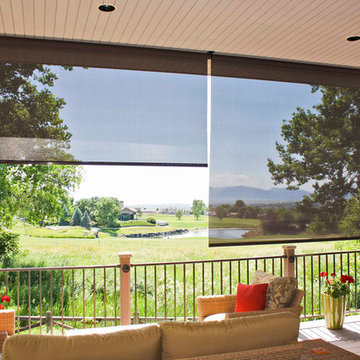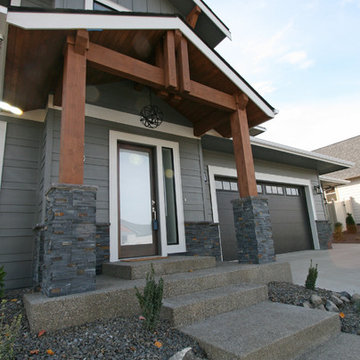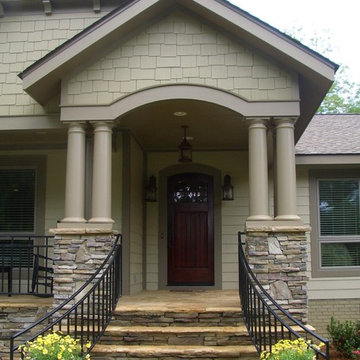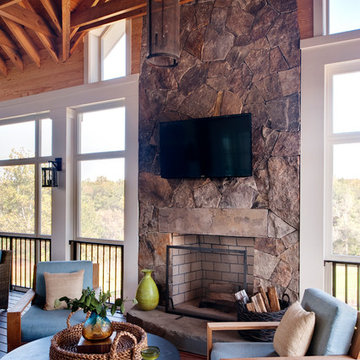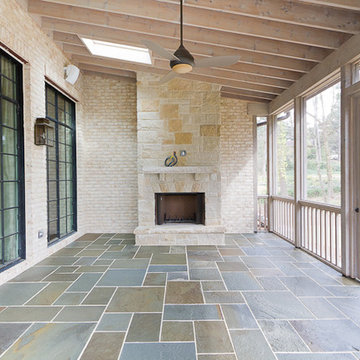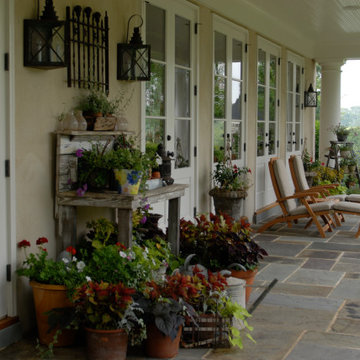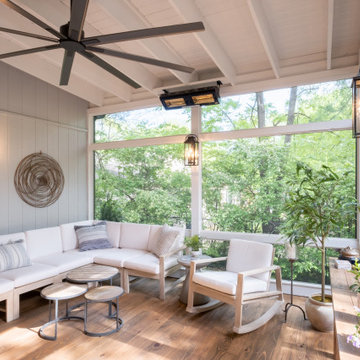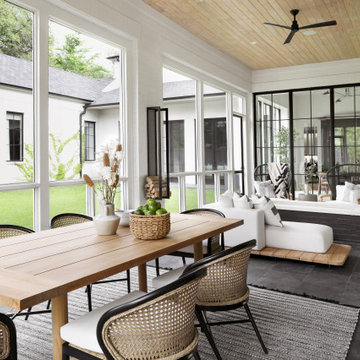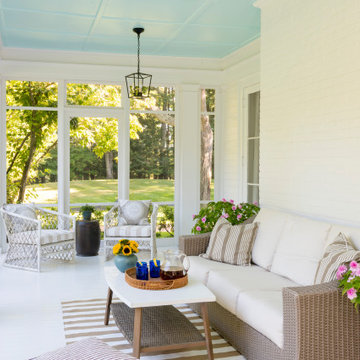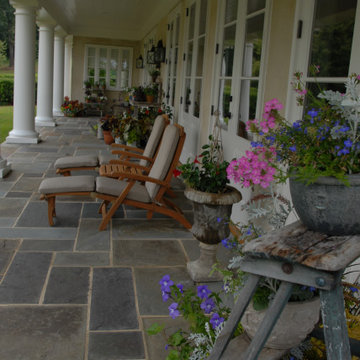Transitional Verandah Design Ideas
Refine by:
Budget
Sort by:Popular Today
101 - 120 of 10,660 photos
Item 1 of 2
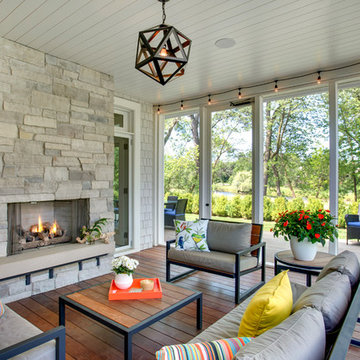
Interior Design: Lucy Interior Design
Architect: Swan Architecture
Builder: Elevation Homes
Photography: SPACECRAFTING
Find the right local pro for your project
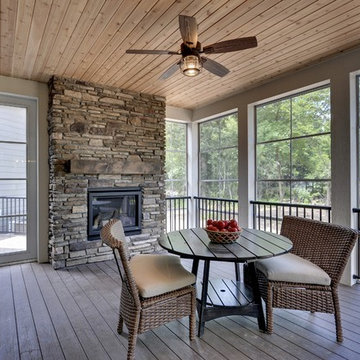
Off the dinette, this outdoor room is screened in and sheltered from the sun, bugs, and rain. A ceiling fan keeps the air moving in the hot and sticky summer months, while the fireplace keeps this room functional into the autumn months.
Photography by Spacecrafting
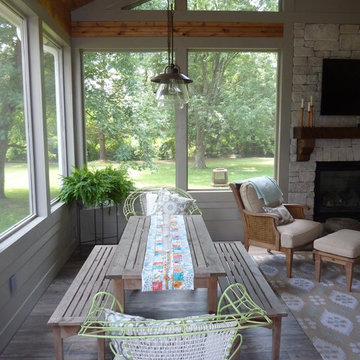
Custom screened porch with tongue and groove ceiling, 12 X 48 porcelain wood plank floor, stone fireplace, rustic mantel, limestone hearth, outdoor fan, outdoor porch furniture, pendant lights, Paint Rockport Gray HC-105 Benjamin Moore.
Location - Brentwood, suburb of Nashville.
Forsythe Home Styling
Forsythe Home Styling
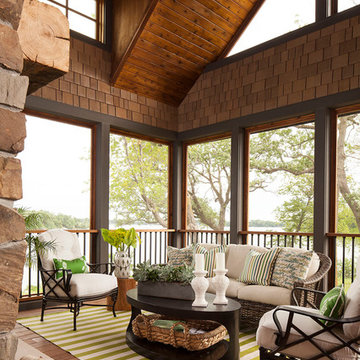
Interior Design by Martha O'Hara Interiors
Built by Stonewood, LLC
Photography by Troy Thies
Photo Styling by Shannon Gale
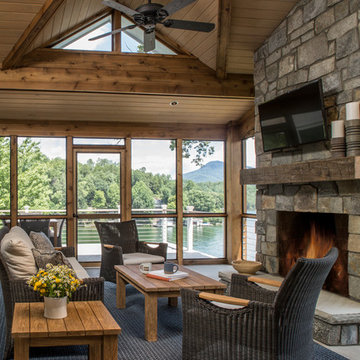
Interior Design: Allard + Roberts Interior Design
Construction: K Enterprises
Photography: David Dietrich Photography
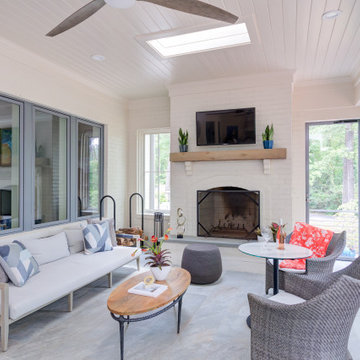
Modern outdoor living space with retractable blinds , modern outdoor furniture and grey tile flooring

The screen porch has a Fir beam ceiling, Ipe decking, and a flat screen TV mounted over a stone clad gas fireplace.
Transitional Verandah Design Ideas
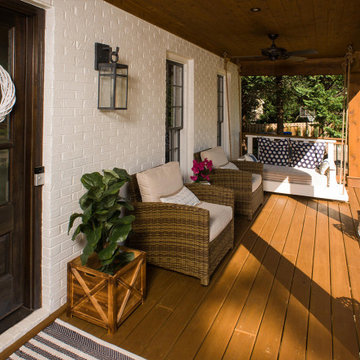
This timber column porch replaced a small portico. It features a 7.5' x 24' premium quality pressure treated porch floor. Porch beam wraps, fascia, trim are all cedar. A shed-style, standing seam metal roof is featured in a burnished slate color. The porch also includes a ceiling fan and recessed lighting.
6
