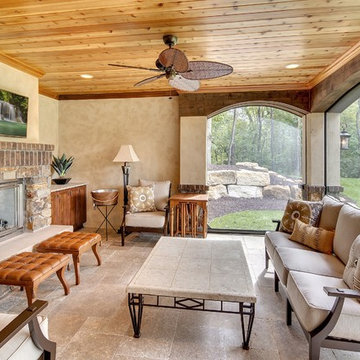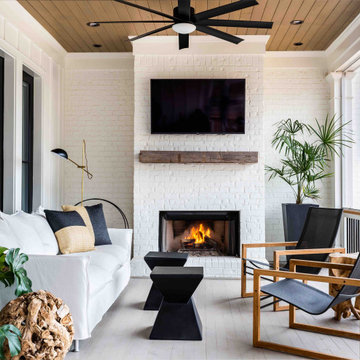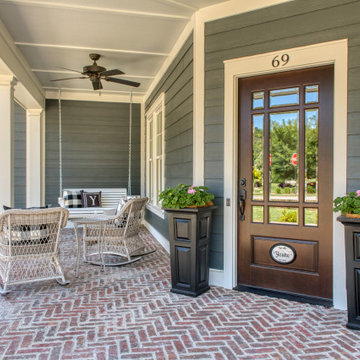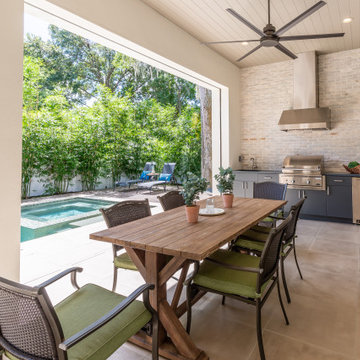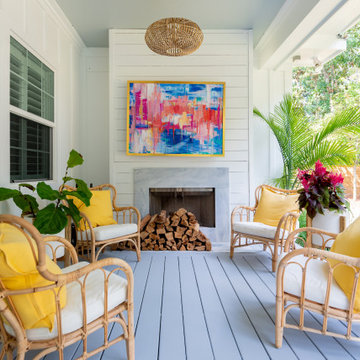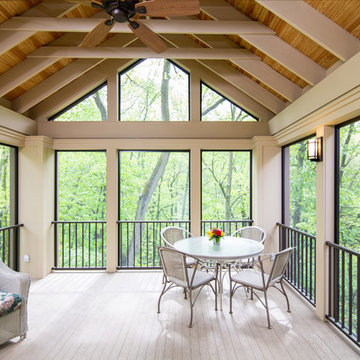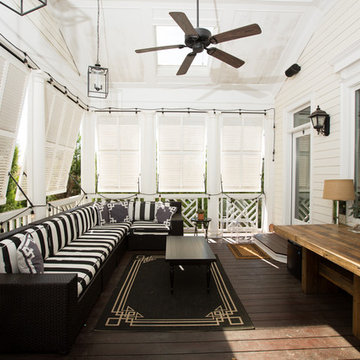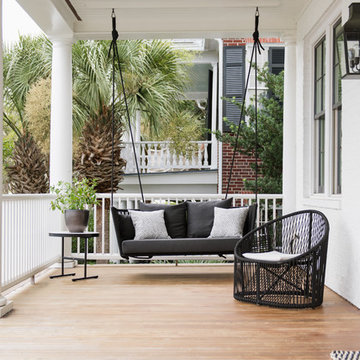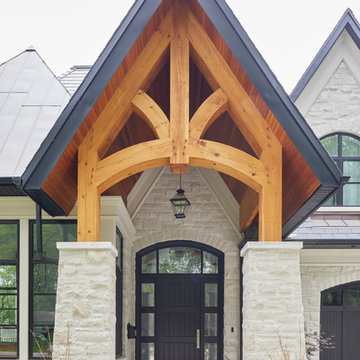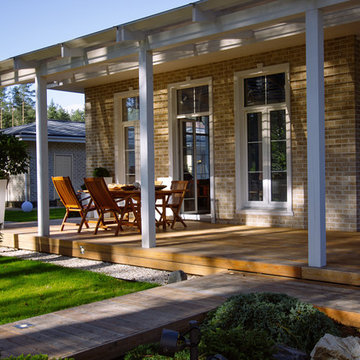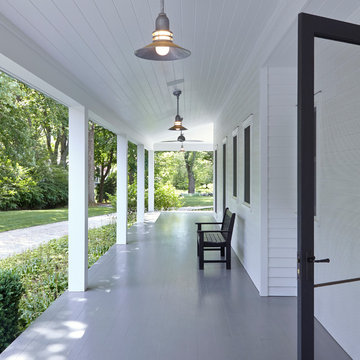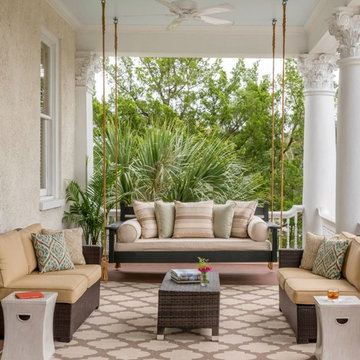Transitional Verandah Design Ideas
Refine by:
Budget
Sort by:Popular Today
81 - 100 of 10,655 photos
Item 1 of 2
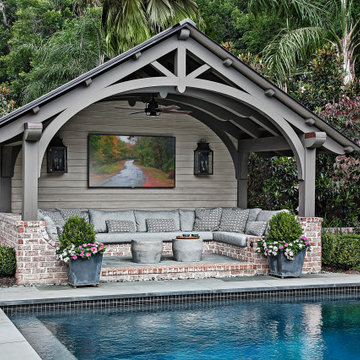
Custom heavy timber framed pool pavilion set at end of swimming pool. The base of the pavilion is a contoured brick bench with custom upholstered cushions & pillows. The roof structure is arched, load bearing timber trusses. The back wall holds a large television & customized copper lanterns.
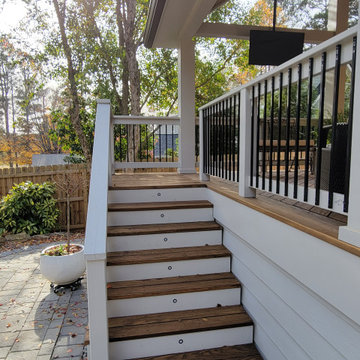
Our Edgewood Covered Porch in Gainesville, GA is meticulously designed for the ultimate blend of style and relaxation regardless of weather.
Find the right local pro for your project
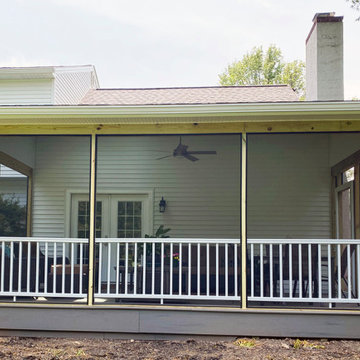
This screened-in porch we completed in Phoenixville, PA features a SCREENEZE sliding door that doesn't waste space by swinging out or back like a traditional hinged door does. It's so much easier to push it aside. The deck material is from Trex. Photo credit: https://www.facebook.com/tjwhome.

This timber column porch replaced a small portico. It features a 7.5' x 24' premium quality pressure treated porch floor. Porch beam wraps, fascia, trim are all cedar. A shed-style, standing seam metal roof is featured in a burnished slate color. The porch also includes a ceiling fan and recessed lighting.
Transitional Verandah Design Ideas
5
