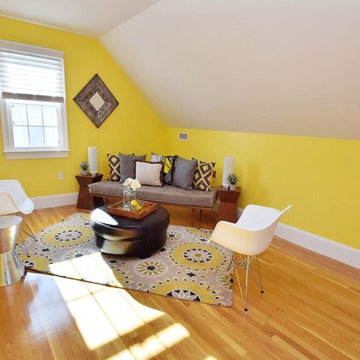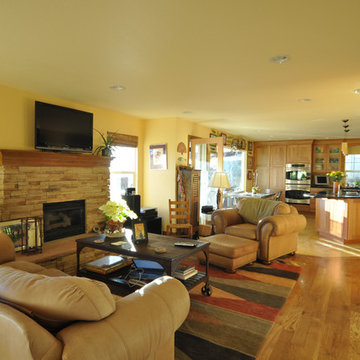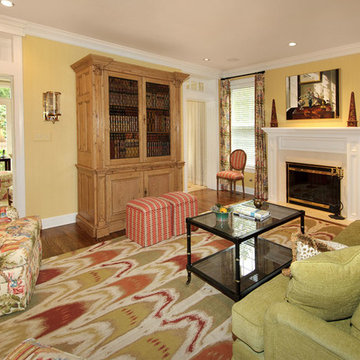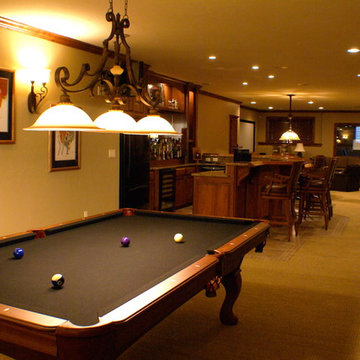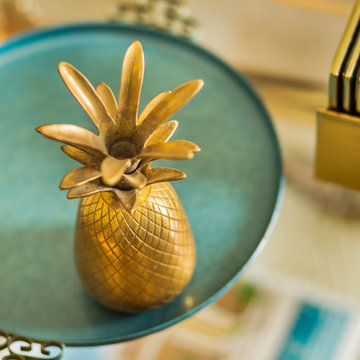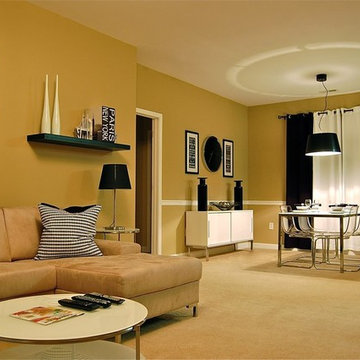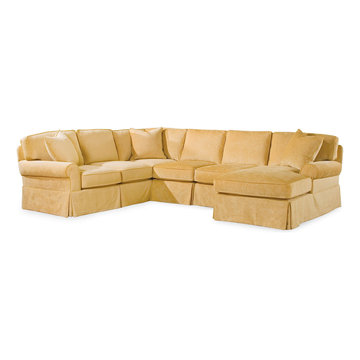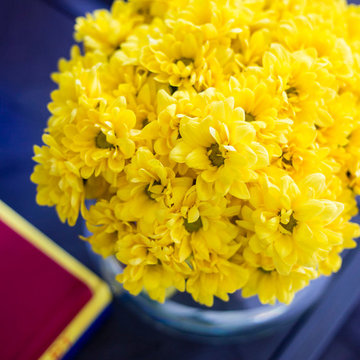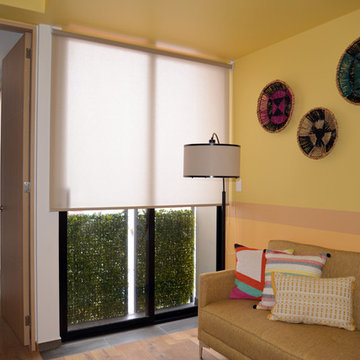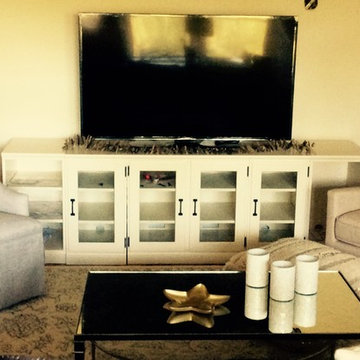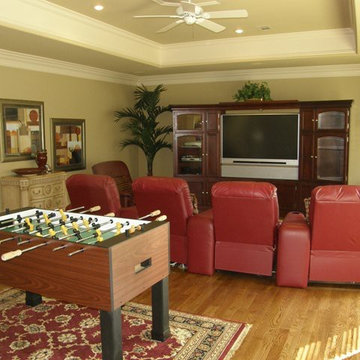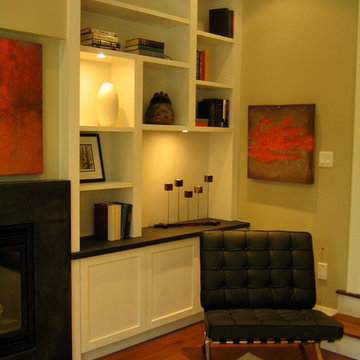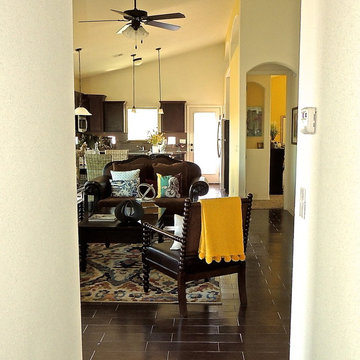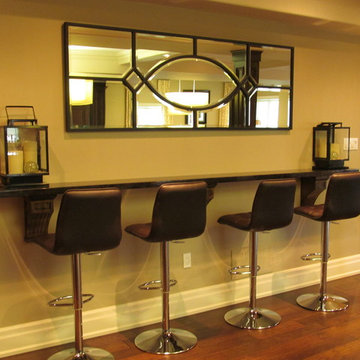Transitional Yellow Family Room Design Photos
Refine by:
Budget
Sort by:Popular Today
121 - 140 of 308 photos
Item 1 of 3
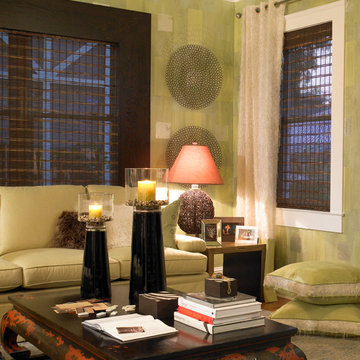
West forth and Silver street is where SRG built 4 new homes featured in the 2006 Showhouse, this was the family room of the second home.
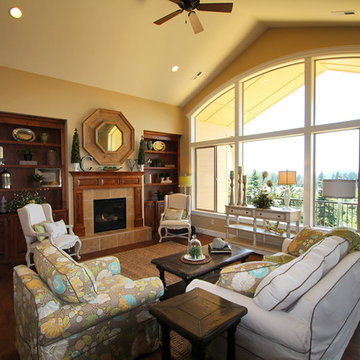
The Ridgeback - Craftsman Ranch with Daylight Basement in Happy Valley, Oregon by Cascade West Development Inc.
Cascade West Facebook: https://goo.gl/MCD2U1
Cascade West Website: https://goo.gl/XHm7Un
These photos, like many of ours, were taken by the good people of ExposioHDR - Portland, Or
Exposio Facebook: https://goo.gl/SpSvyo
Exposio Website: https://goo.gl/Cbm8Ya
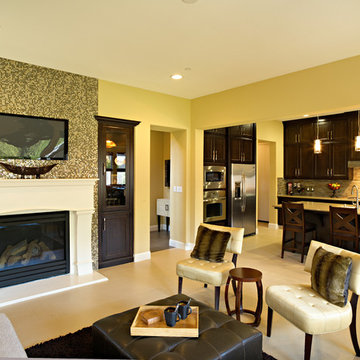
Elevation: Italiante
Expansive elegance in 4 bedrooms and 3 bathrooms
Formal living room
Beautiful balcony
Exquisite 2 story house
Formal dining room
Upstairs laundry
3.5 car garage
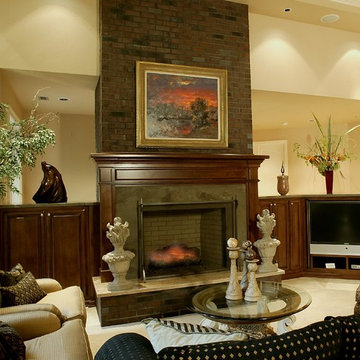
The Fine Art of Wall Design, Suzanne Gallagher, Evelyn Green Interiors
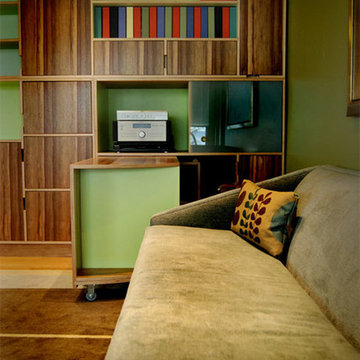
In the family room, SZ designed shelving and a cabinet system that was built by Kerf Design. These simple yet modern black limba wood cabinets, detailed in an exquisite and playful way, house many toys, office material, a printer, and a stereo. A work-post pivots out from inside the cabinet to easily operate audio-visuals and serve as a homework table.
Next to the cabinets, SZ designed a series of blackened steel panels that act as a backdrop to a flat screen TV. The black screen, once turned off, disappears against the texture of the dark panels. When it is turned on, it resembles a vibrant painting against its setting. A horizontal slit in the wall above the TV completes this corner. The rich yellow-gold hue of Peter David art glass lights up the otherwise dark tones.
Within one sweeping motion – from kitchen, dining area, and family room – the design has been addressed in a functional way. By accentuating the separate character of each environment, the whole results in a sensual and complex space within modern guidelines.
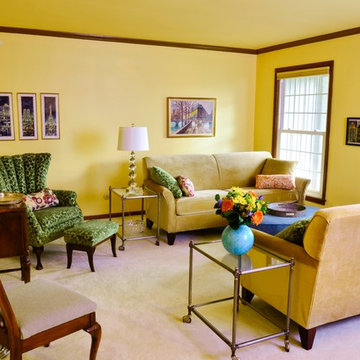
A blend of my client's original paintings and furnishings and new pieces creates a timeless comfy home. We reupholstered her mom's wing chair and dining chairs in DesignTex fabrics. The glass rolling tables and art are part of my client's collection.
Jim Gebben Photo
Transitional Yellow Family Room Design Photos
7
