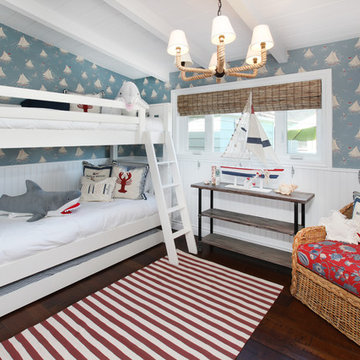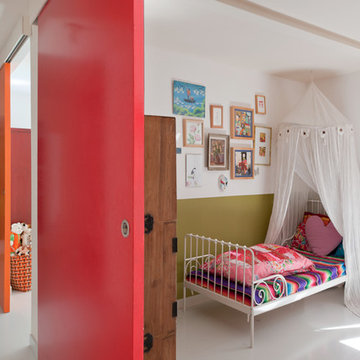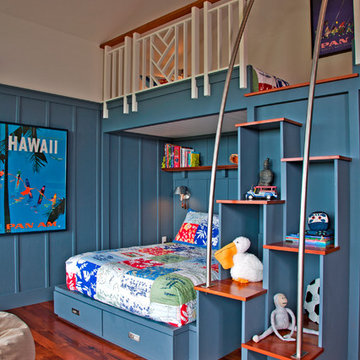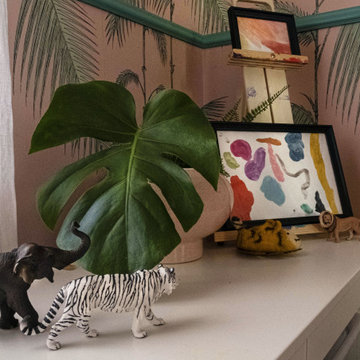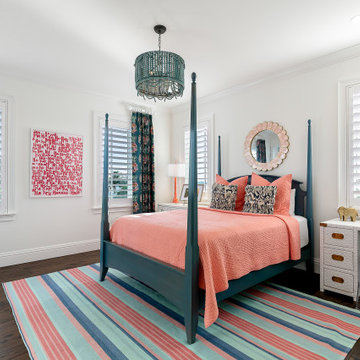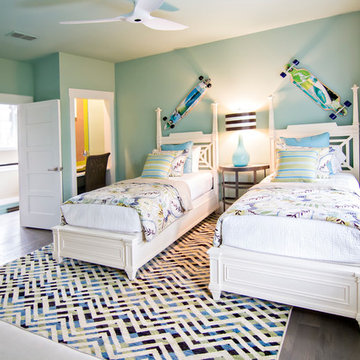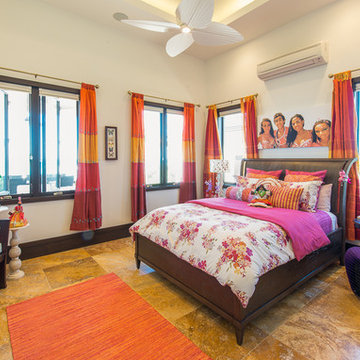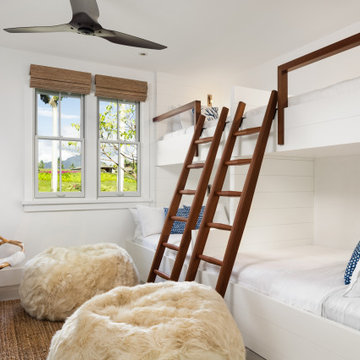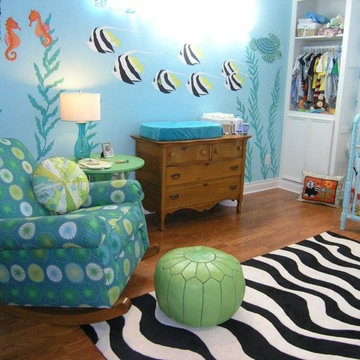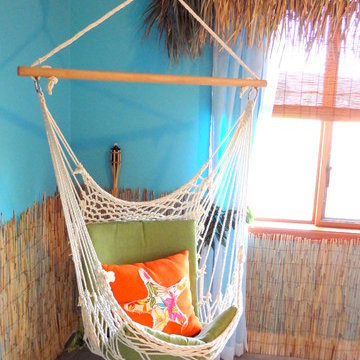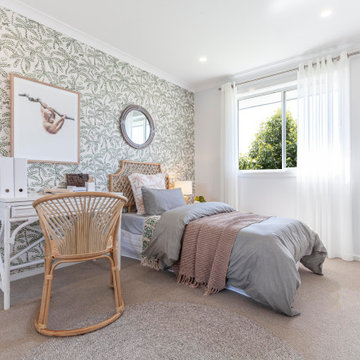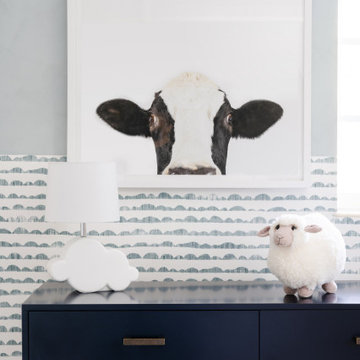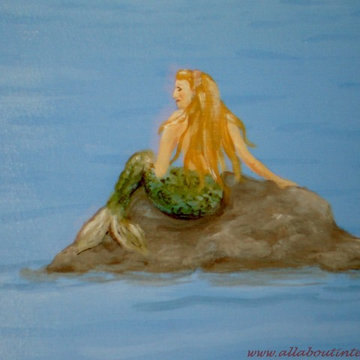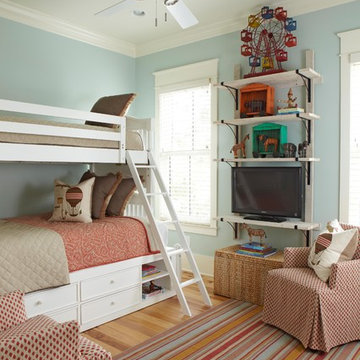Tropical Baby and Kids' Design Ideas
Sort by:Popular Today
41 - 60 of 1,098 photos
Find the right local pro for your project
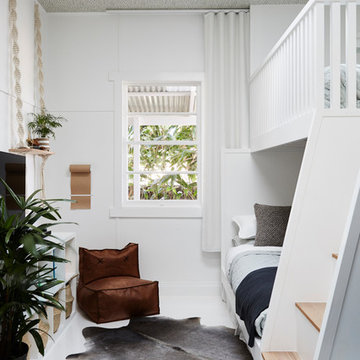
The Barefoot Bay Cottage is the first-holiday house to be designed and built for boutique accommodation business, Barefoot Escapes (www.barefootescapes.com.au). Working with many of The Designory’s favourite brands, it has been designed with an overriding luxe Australian coastal style synonymous with Sydney based team. The newly renovated three bedroom cottage is a north facing home which has been designed to capture the sun and the cooling summer breeze. Inside, the home is light-filled, open plan and imbues instant calm with a luxe palette of coastal and hinterland tones. The contemporary styling includes layering of earthy, tribal and natural textures throughout providing a sense of cohesiveness and instant tranquillity allowing guests to prioritise rest and rejuvenation.
Images captured by Jessie Prince
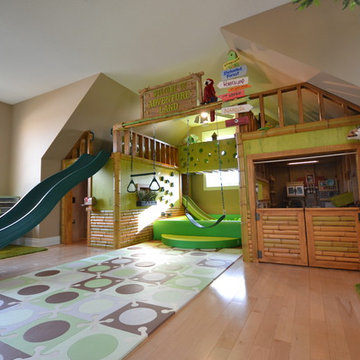
A great view of the custom built playhouse. This structure features all the elements of an outdoor play structure, including two slides, monkey bars, mini rock climbing wall, a swing and a "trapeze bar" / ring combo.
The bamboo siding edges and corners are Texture Plus Bamboo faux wall panels.

Photograph by Ryan Siphers Photography
Architects: De Jesus Architecture & Design
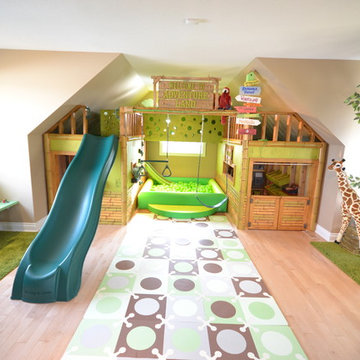
A great view of the custom built playhouse. This structure features all the elements of an outdoor play structure, including two slides, monkey bars, mini rock climbing wall, a swing and a "trapeze bar" / ring combo.
The left "cabin" has a set of cedar stairs that allow access to the upper deck and bridge to the upper deck of the right "cabin"
The left cabin features a light switch which turns all the 12V DC lighting in each cabin on or off. It also has a cedar staircase to the upper level, a PVC "sound pipe" that allows two people to talk into it, a magnetic board for play magnets, access to the ball pit slide, and a cool "button box" that is programmed with different animal noises depending on which button is pressed.
The right cabin is a combination kitchen / grocery store and puppet show area and contains all the related toys and details expected in such an area.
The bamboo siding edges and corners are sourced from Texture Plus, who specialize in faux siding materials.
Tropical Baby and Kids' Design Ideas
3
