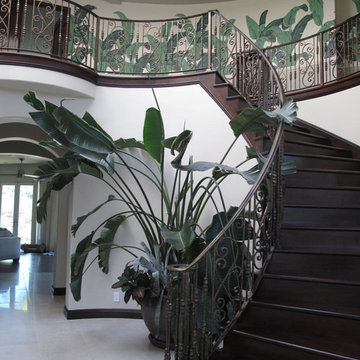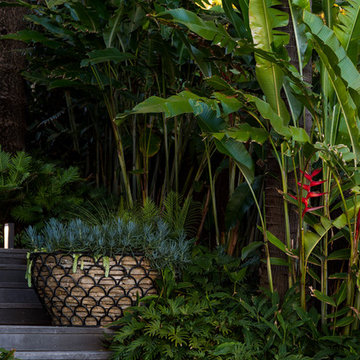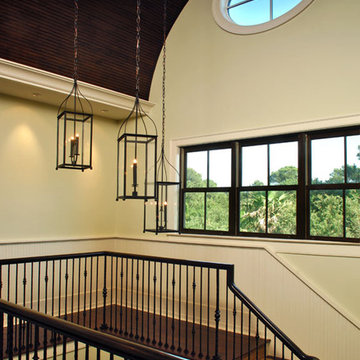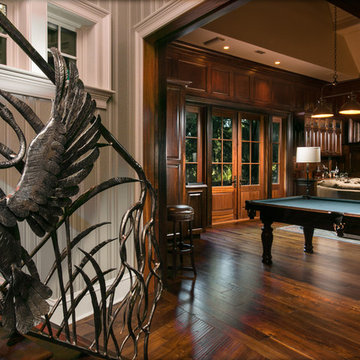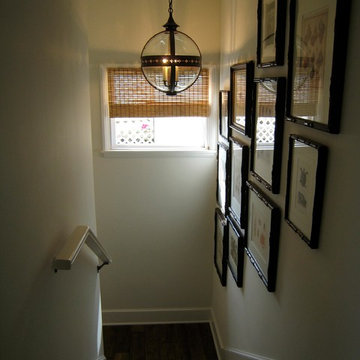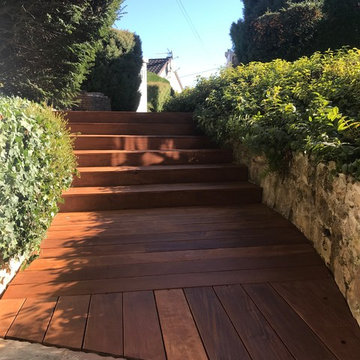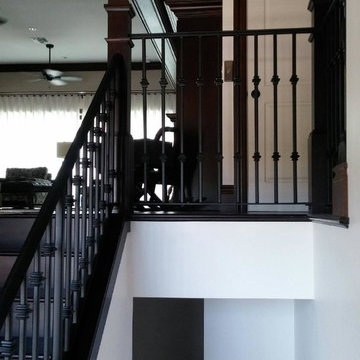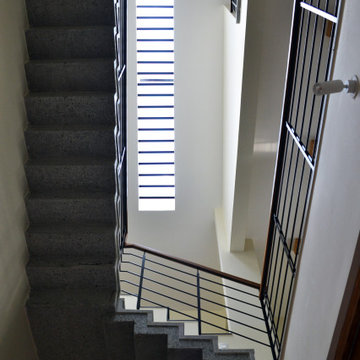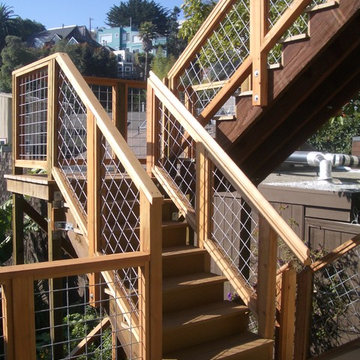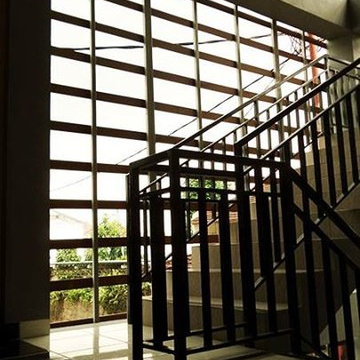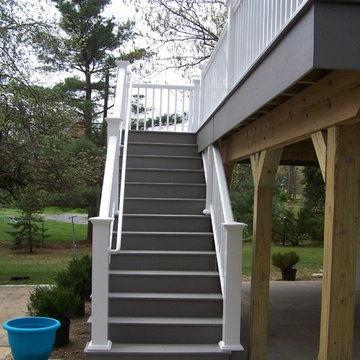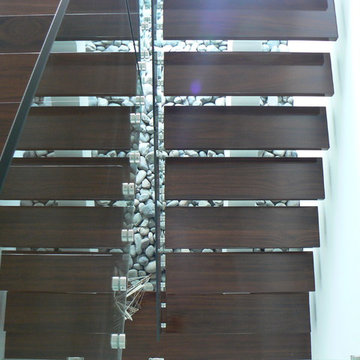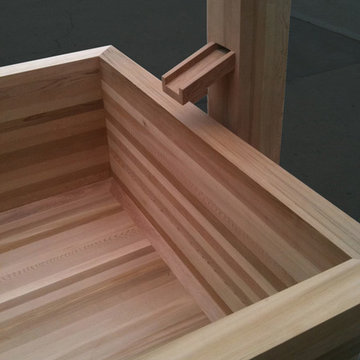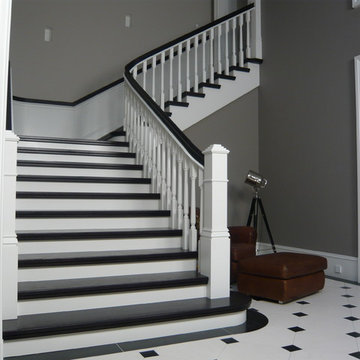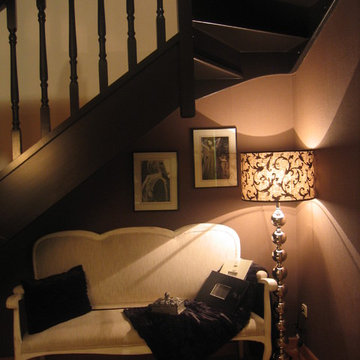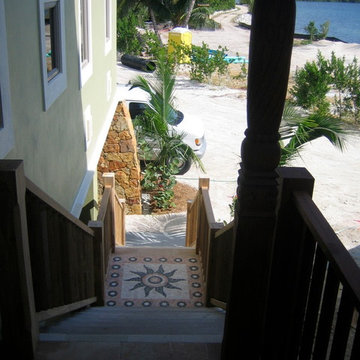Tropical Black Staircase Design Ideas
Refine by:
Budget
Sort by:Popular Today
1 - 20 of 45 photos
Item 1 of 3
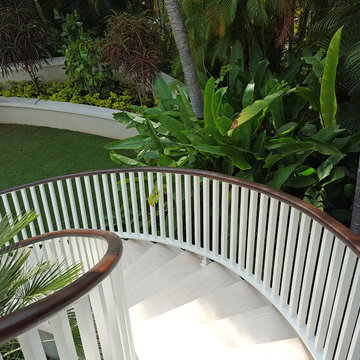
Built in 1998, the 2,800 sq ft house was lacking the charm and amenities that the location justified. The idea was to give it a "Hawaiiana" plantation feel.
Exterior renovations include staining the tile roof and exposing the rafters by removing the stucco soffits and adding brackets.
Smooth stucco combined with wood siding, expanded rear Lanais, a sweeping spiral staircase, detailed columns, balustrade, all new doors, windows and shutters help achieve the desired effect.
On the pool level, reclaiming crawl space added 317 sq ft. for an additional bedroom suite, and a new pool bathroom was added.
On the main level vaulted ceilings opened up the great room, kitchen, and master suite. Two small bedrooms were combined into a fourth suite and an office was added. Traditional built-in cabinetry and moldings complete the look.
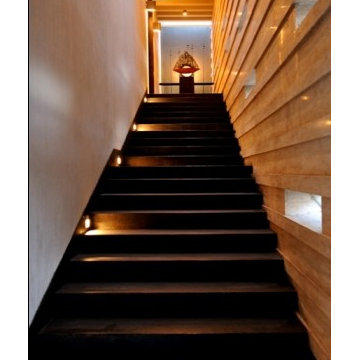
Private Residences - East Java (Populaire by Build - Surabaya | Bali; Architect: J. Budiman, Jakarta)
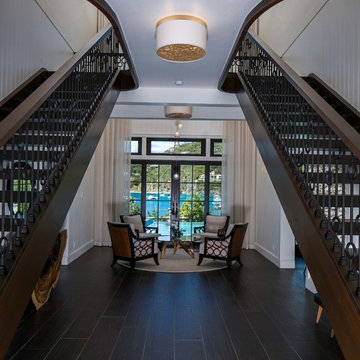
Morgante Wilson Architects allowed the beauty of natural light to illuminate this double height space. At night, the lounge emits a soft glow from orbs of the Shakuff chandelier that descend 20 feet from the ceiling.
Werner Straube Photography
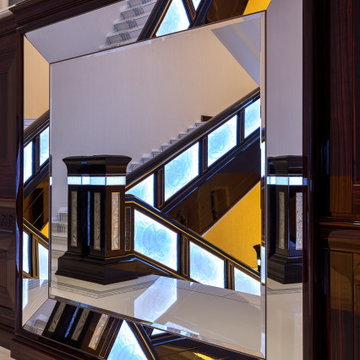
Монументальная и филигранно сделанная парадная лестница с колоннами в резиденции в Барвихе.
Парадная лестница – одно из сложнейших изделий в нашей практике, в котором соединились совершенно разные по характеру материалы: массив дерева и шпон (макассар и клен), металл и стекло. Лестница была установлена на мраморных ступенях, поэтому сначала выполнялся металлический каркас, который затем облицовывался декоративными деревянными панелями.
Все деревянные элементы парадной лестницы вручную покрыты 100% глянцевым лаком в 6 слоев и отполированы до зеркального блеска.
Перила и колонны декорированы вставками из нержавеющей стали и стекла толщиной 12 мм с флоральным рисунком глубиной 3-4 мм. Эффектная встроенная подсветка холодного тона подчеркивает не только каждую деталь изображений, но и создает контраст теплому колориту дерева.
Tropical Black Staircase Design Ideas
1
