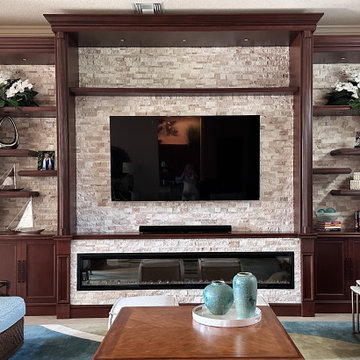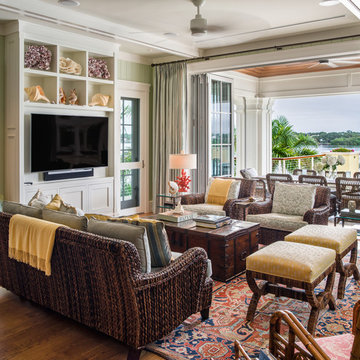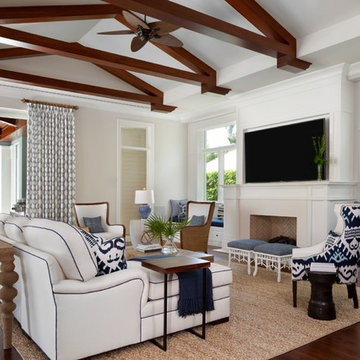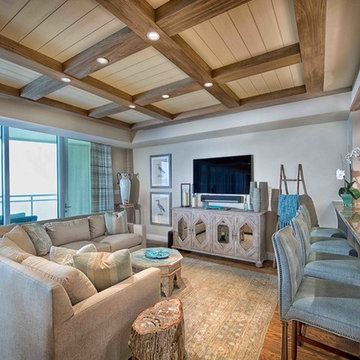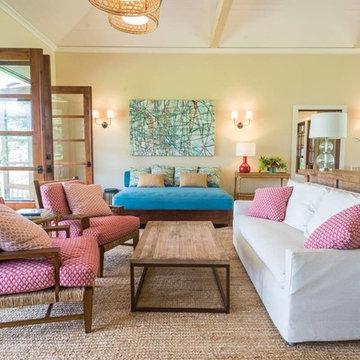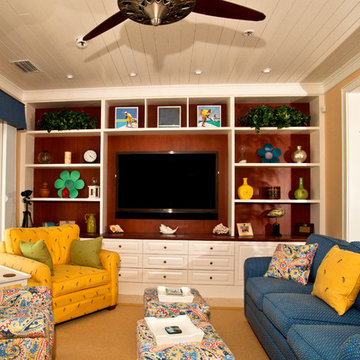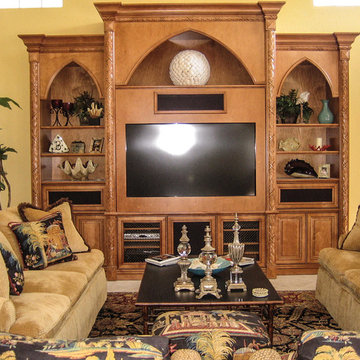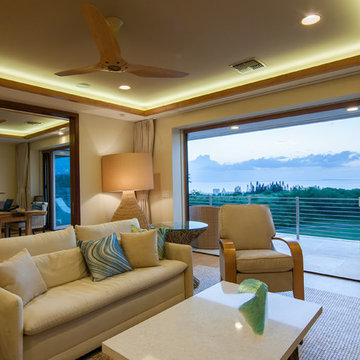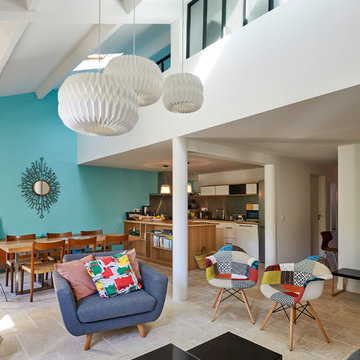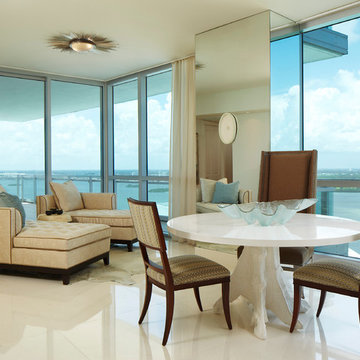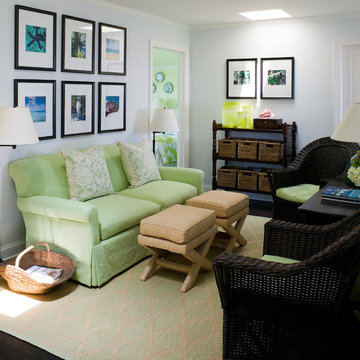Tropical Family Room Design Photos
Sort by:Popular Today
1 - 20 of 197 photos

The family room is anchored by table with chrome details and painted driftwood top. The linen color of the sofa matches almost perfectly with the ocean in the background, while a custom striped rug helps pick up other subtle color tones in the room.
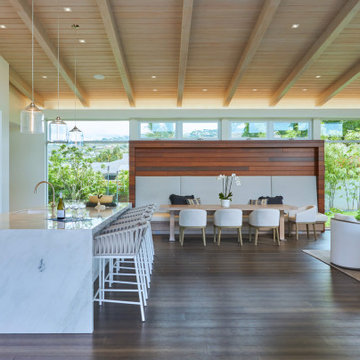
The entry area Ipe rain-screen turns into the great room to frame a casual built-in seating area surrounded by windows, which emphasizes the indoor-outdoor relationship on both sides of the house.
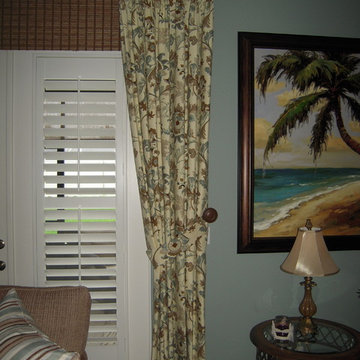
Our most popular design combining a tropical woven wood or bamboo valance with fixed drapery panels to embellish but not cover the window and view. This is a closer view of the pleated panel mounted to the ceiling and tied back to a decorative post.
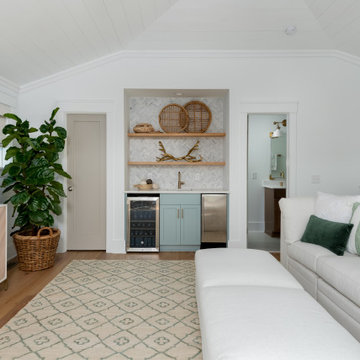
Delpino Custom Homes specializes in luxury custom home builds and luxury renovations and additions in and around Charleston, SC.
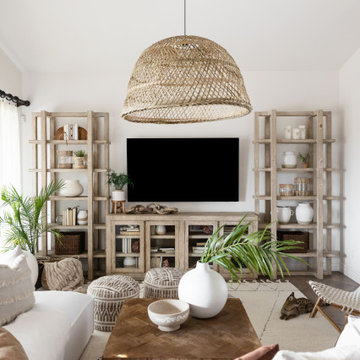
THIS FAMILY ROOM WAS CALLING FOR SOME SCALE WITH THE SIDEBOARD AND ADDED SHELVES TO GIVE IT OME LENGTH ON THE TV MEDIA WALL. WE ALSO NEEDED A FRESH FEEL WITH THE WHITE SOFA AND ADDED FAUX -PLANTS THROUGHOUT
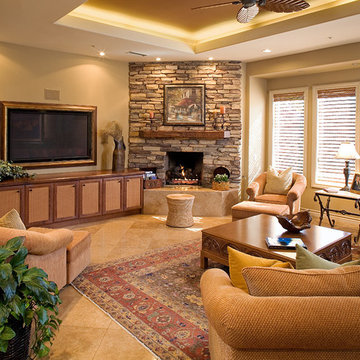
A stacked stone fireplace draws the attention when visitors aren't watching the 60-inch framed inset plasma TV screen.
Jim Walters designed a sectional and two swivel chairs to encourage intimate talking while accommodating large groups watching movies or sports.
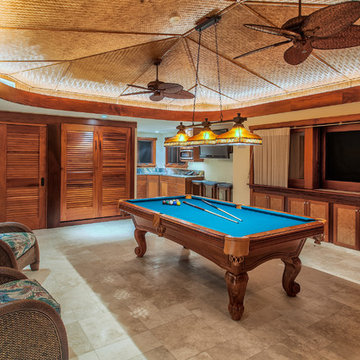
Game room or possible In-Law Quarters with Bamboo ceiling, pocketing windows & screens, built in storage cabinets, queen size Murphy bed, built in closet dresser, mounted flat screen TV w/ stereo system and Pool Table.
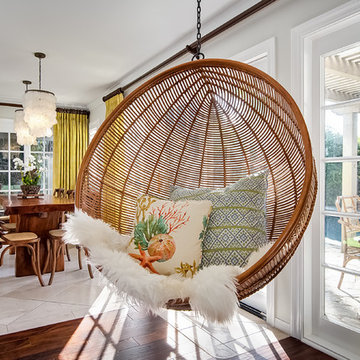
Jim Pelar
Photographer / Partner
949-973-8429 cell/text
949-945-2045 office
Jim@Linova.Photography
www.Linova.Photography
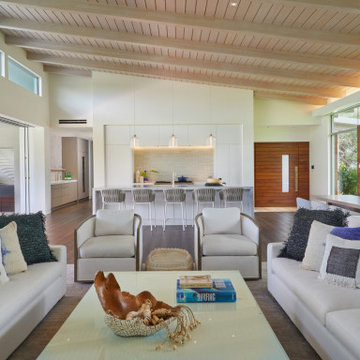
The simple shed roof provides a high-volume main living space and minimizes the house’s scale from the street and opens to a large lanai and the golf course and ocean beyond.
Tropical Family Room Design Photos
1
