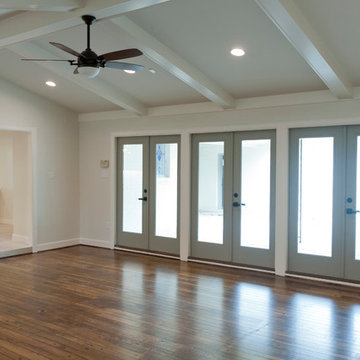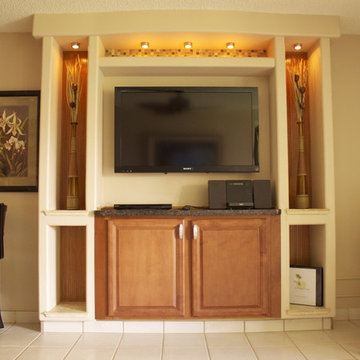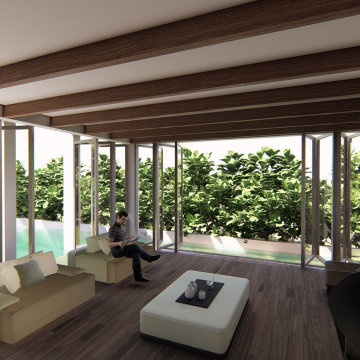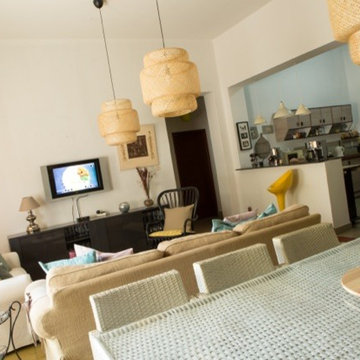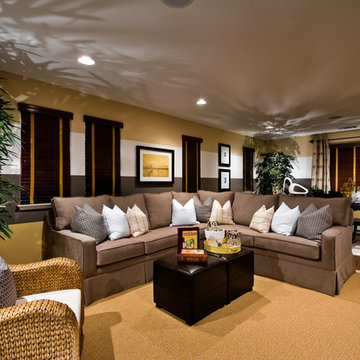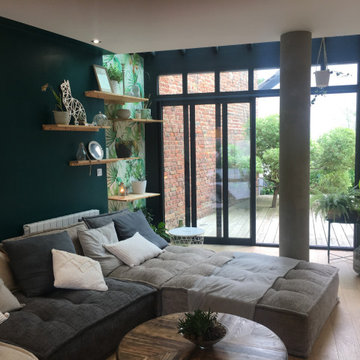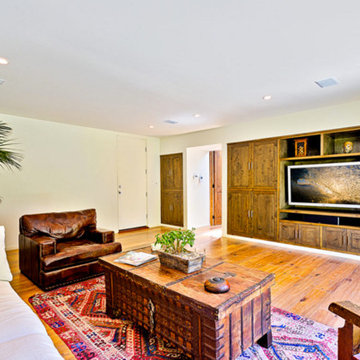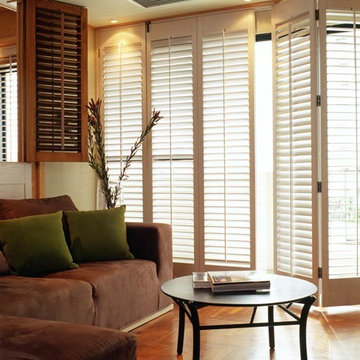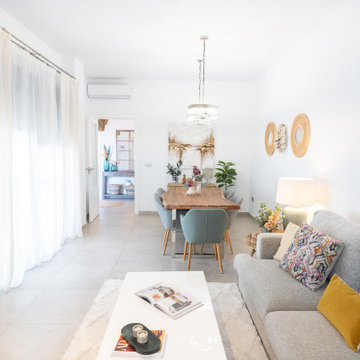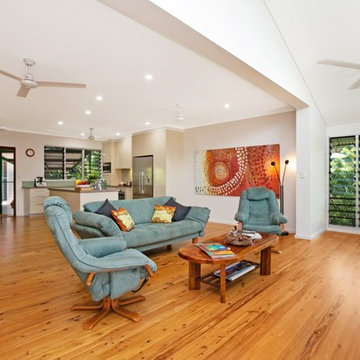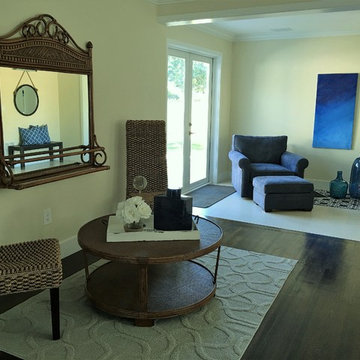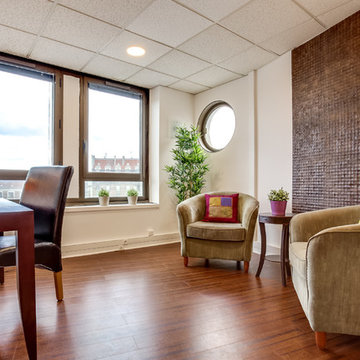Tropical Family Room Design Photos
Refine by:
Budget
Sort by:Popular Today
121 - 140 of 196 photos
Item 1 of 3
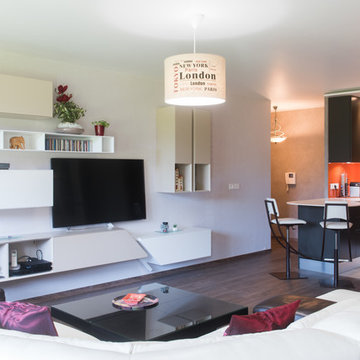
séjour ouvert avec vue sur une cuisine ouverte agencé en U, électroménagers encastrés et intégrés, crédence en verre Lacobel teinte ORANGE HERMES.
les façades des portes sont dans une finition laqué vison mat. le plan de travail est en corian blanc, un matériau très résistant malgré sa faible épaisseur.
une composition de meuble TV Santarossa à été créer sur un pan du salon.
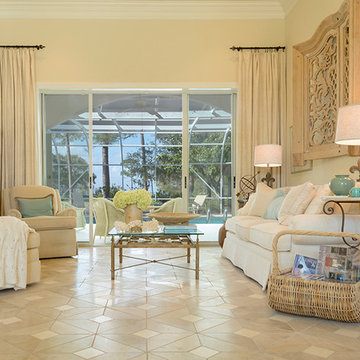
Welcome into this relaxing living space which opens onto the screened pool for expansive entertaining space.
Photos by: jconleyimages.com
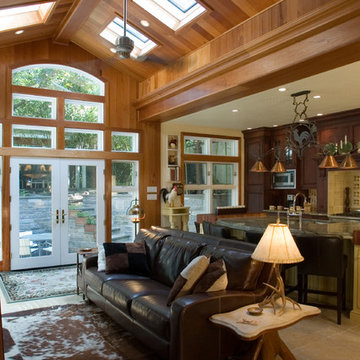
New story and 1/2 added on to rear of existing Row Room. Beth Alongi
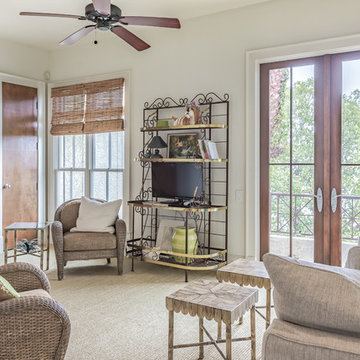
An Architectural and Interior Design Masterpiece! This luxurious waterfront estate resides on 4 acres of a private peninsula, surrounded by 3 sides of an expanse of water with unparalleled, panoramic views. 1500 ft of private white sand beach, private pier and 2 boat slips on Ono Harbor. Spacious, exquisite formal living room, dining room, large study/office with mahogany, built in bookshelves. Family Room with additional breakfast area. Guest Rooms share an additional Family Room. Unsurpassed Master Suite with water views of Bellville Bay and Bay St. John featuring a marble tub, custom tile outdoor shower, and dressing area. Expansive outdoor living areas showcasing a saltwater pool with swim up bar and fire pit. The magnificent kitchen offers access to a butler pantry, balcony and an outdoor kitchen with sitting area. This home features Brazilian Wood Floors and French Limestone Tiles throughout. Custom Copper handrails leads you to the crow's nest that offers 360degree views.
Photos: Shawn Seals, Fovea 360 LLC
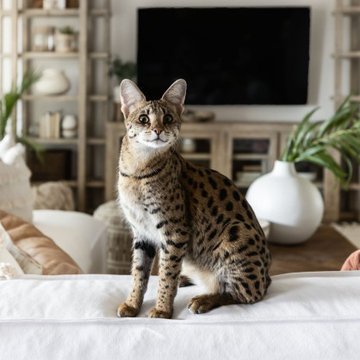
THIS FAMILY ROOM WAS CALLING FOR SOME SCALE WITH THE SIDEBOARD AND ADDED SHELVES TO GIVE IT OME LENGTH ON THE TV MEDIA WALL. WE ALSO NEEDED A FRESH FEEL WITH THE WHITE SOFA AND ADDED FAUX -PLANTS THROUGHOUT
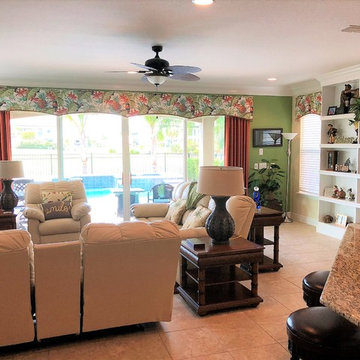
Vacation home adding a little tropical feel. Shaped cornices with side panels. Hunter Douglas Applause Vertiglide to give some privacy when needed or tucked away behind the decorative panels.
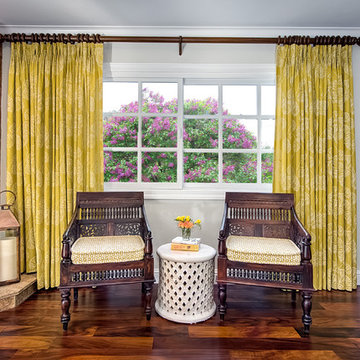
Jim Pelar
Photographer / Partner
949-973-8429 cell/text
949-945-2045 office
Jim@Linova.Photography
www.Linova.Photography
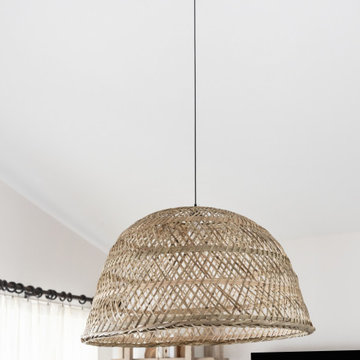
THIS FAMILY ROOM WAS CALLING FOR SOME SCALE WITH THE SIDEBOARD AND ADDED SHELVES TO GIVE IT OME LENGTH ON THE TV MEDIA WALL. WE ALSO NEEDED A FRESH FEEL WITH THE WHITE SOFA AND ADDED FAUX -PLANTS THROUGHOUT
Tropical Family Room Design Photos
7
