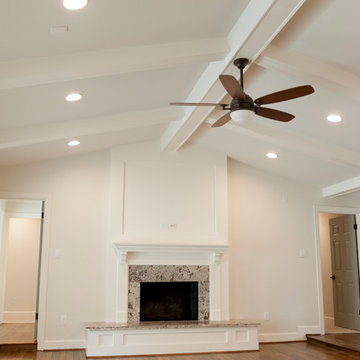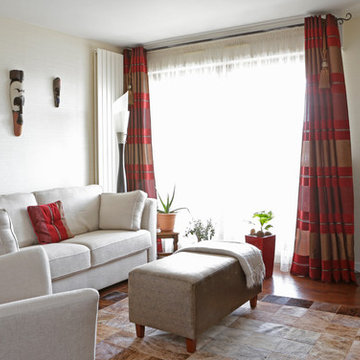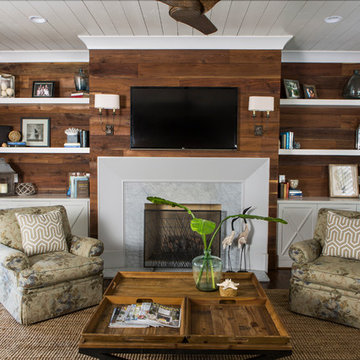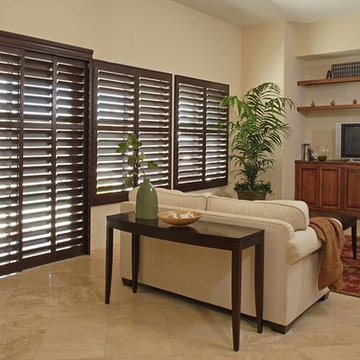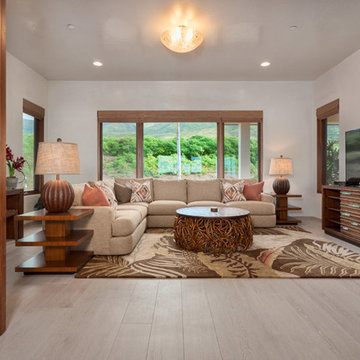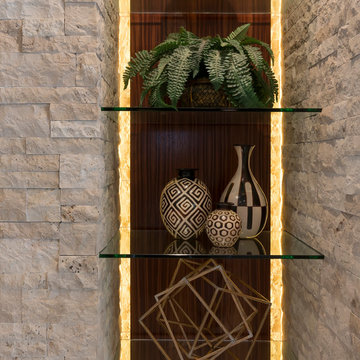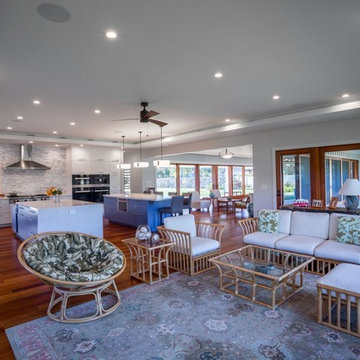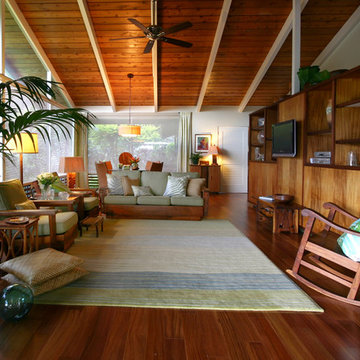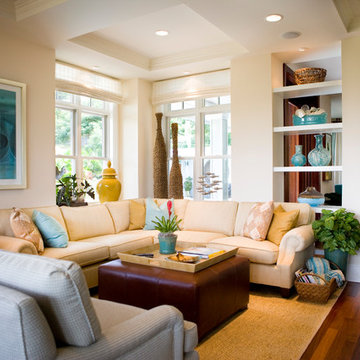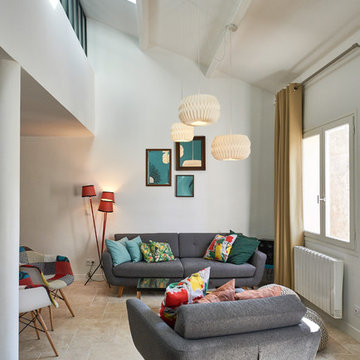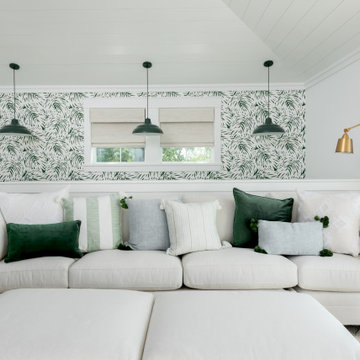Tropical Family Room Design Photos
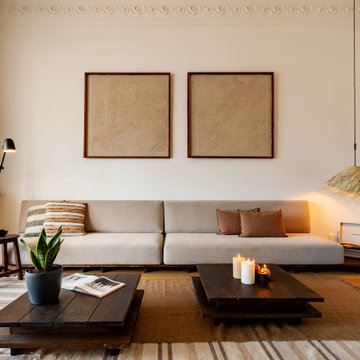
Detalle Art Wall en pared hecho a mano, textura en mortero coloreado inspiración de los colores & texturas de las dunas de Atins (Brasil)
Art Wall detail on handmade wall, texture in colored mortar inspired by the colors & textures of the Atins dunes (Brazil)
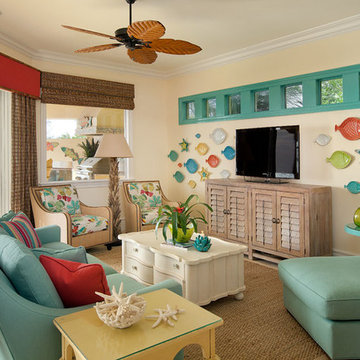
Family Room: Fun, Whimsical and Colorful..... Sea themed accessories and live greenery accent this comfortable living space.
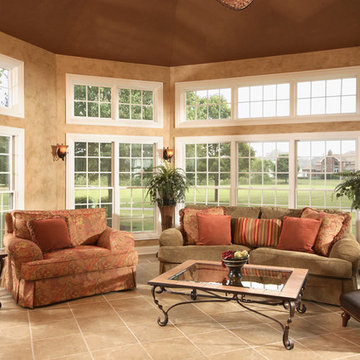
Normandy Designer Vince Weber worked closely with these Lemont, IL homeowners in order to create the sun room, which features plenty of windows that allow natural light and the surrounding outdoor space to be seen.

Los característicos detalles industriales tipo loft de esta fabulosa vivienda, techos altos de bóveda catalana, vigas de hierro colado y su exclusivo mobiliario étnico hacen de esta vivienda una oportunidad única en el centro de Barcelona.
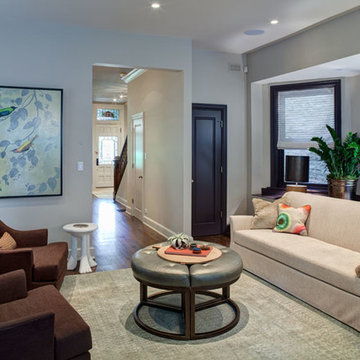
Kid and pet friendly family room sophisticated enough for adult entertaining.
photo by Eric Hausman
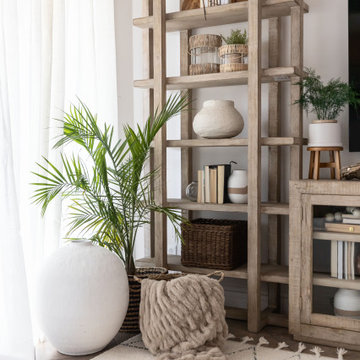
THIS FAMILY ROOM WAS CALLING FOR SOME SCALE WITH THE SIDEBOARD AND ADDED SHELVES TO GIVE IT OME LENGTH ON THE TV MEDIA WALL. WE ALSO NEEDED A FRESH FEEL WITH THE WHITE SOFA AND ADDED FAUX -PLANTS THROUGHOUT
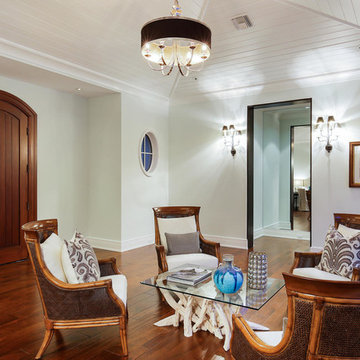
A custom designed and constructed 3,800 sf AC home designed to maximize outdoor livability, with architectural cues from the British west indies style architecture.

The Barefoot Bay Cottage is the first-holiday house to be designed and built for boutique accommodation business, Barefoot Escapes (www.barefootescapes.com.au). Working with many of The Designory’s favourite brands, it has been designed with an overriding luxe Australian coastal style synonymous with Sydney based team. The newly renovated three bedroom cottage is a north facing home which has been designed to capture the sun and the cooling summer breeze. Inside, the home is light-filled, open plan and imbues instant calm with a luxe palette of coastal and hinterland tones. The contemporary styling includes layering of earthy, tribal and natural textures throughout providing a sense of cohesiveness and instant tranquillity allowing guests to prioritise rest and rejuvenation.
Images captured by Jessie Prince
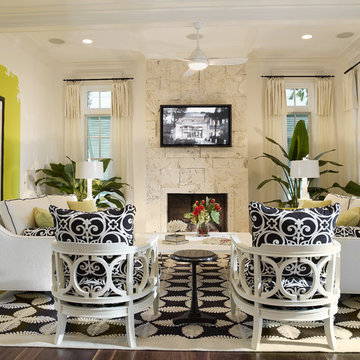
Home builders in Tampa, Alvarez Homes designed The Amber model home.
At Alvarez Homes, we have been catering to our clients' every design need since 1983. Every custom home that we build is a one-of-a-kind artful original. Give us a call at (813) 969-3033 to find out more.
Photography by Jorge Alvarez.
Tropical Family Room Design Photos
2
