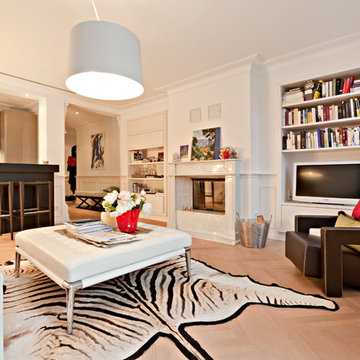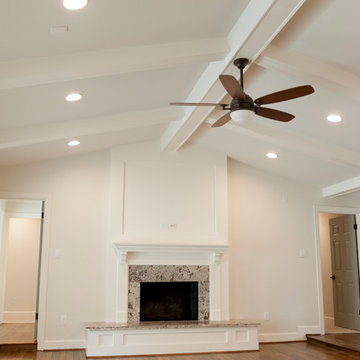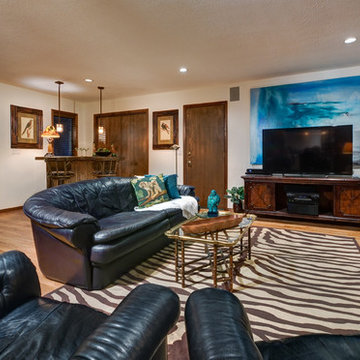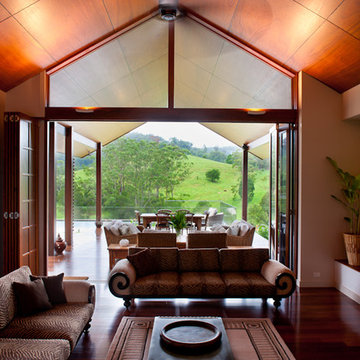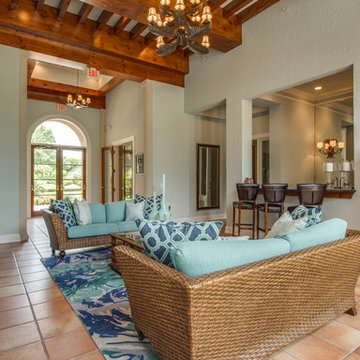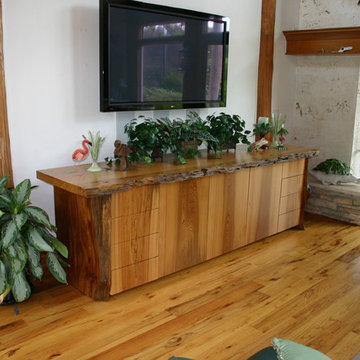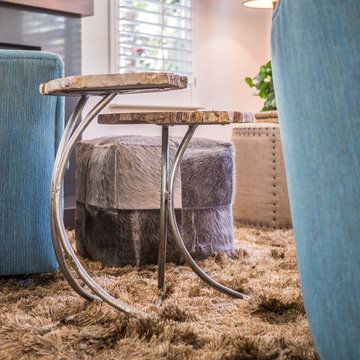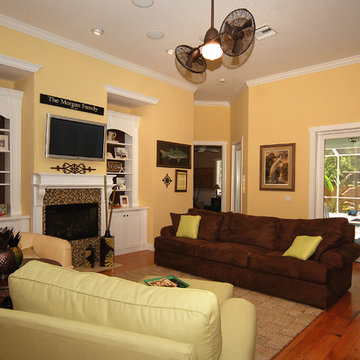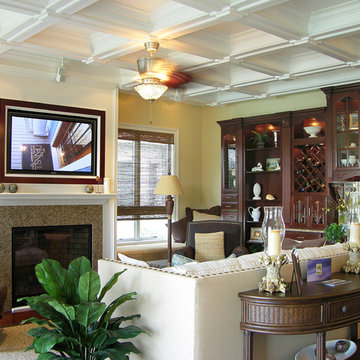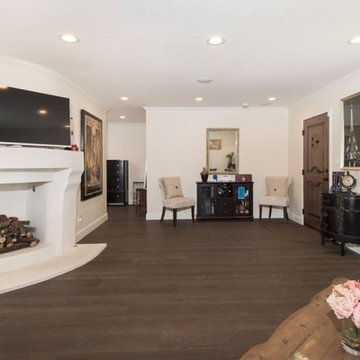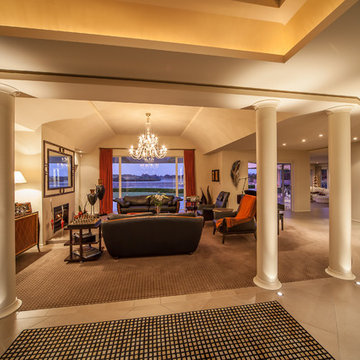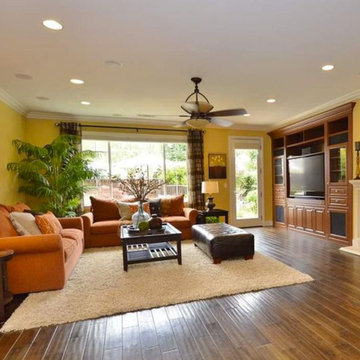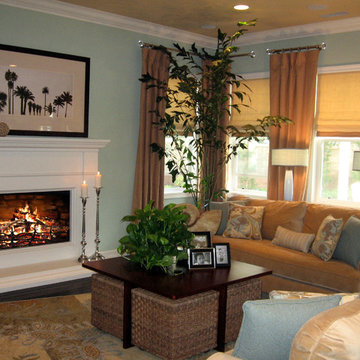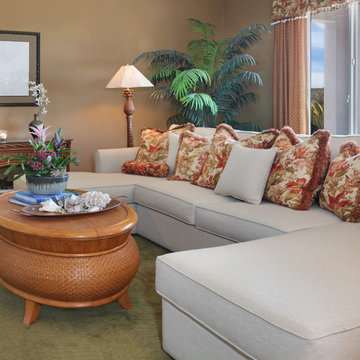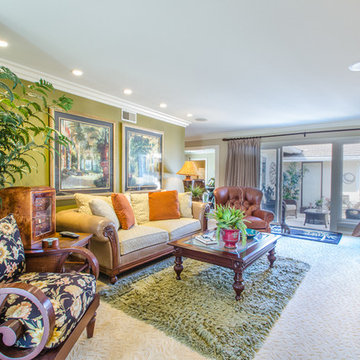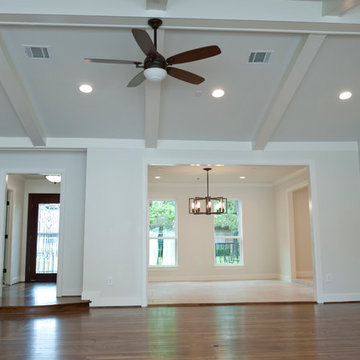Tropical Family Room Design Photos with a Standard Fireplace
Sort by:Popular Today
41 - 60 of 91 photos

This 1990s brick home had decent square footage and a massive front yard, but no way to enjoy it. Each room needed an update, so the entire house was renovated and remodeled, and an addition was put on over the existing garage to create a symmetrical front. The old brown brick was painted a distressed white.
The 500sf 2nd floor addition includes 2 new bedrooms for their teen children, and the 12'x30' front porch lanai with standing seam metal roof is a nod to the homeowners' love for the Islands. Each room is beautifully appointed with large windows, wood floors, white walls, white bead board ceilings, glass doors and knobs, and interior wood details reminiscent of Hawaiian plantation architecture.
The kitchen was remodeled to increase width and flow, and a new laundry / mudroom was added in the back of the existing garage. The master bath was completely remodeled. Every room is filled with books, and shelves, many made by the homeowner.
Project photography by Kmiecik Imagery.
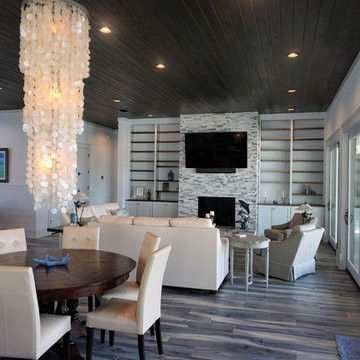
The beautiful stained wood ceilings, and wood flooring extend the warm tropical feel of this home. The many windows welcome the serenity of the outdoors into the bright living space. The open floor plan is perfect for this beach style home to maximize the views from nearly every area in the home.
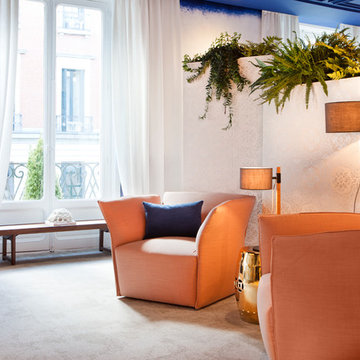
Una fusión de estilos para crear una atmósfera serena y fresca que nos reporta un estilo mediterráneo. Inspirado en el mar, el sur y el océano.
#puroartefactum,( como se denomina este nuestro proyecto) está basado en un estilo clásico “decadente” con pequeños toques exóticos que aportan al espacio la elegancia y calidez que el estudio buscaba para este ambiente.
Una combinación perfecta para conseguir espacios románticos y acogedores cargados de vibrantes texturas, colores y formas. Protagonismo principal tienen el revestimiento en degradé azul marino, junto a materiales naturales como maderas y linos que se fusionan perfectamente con otros como el mármol o el cristal.
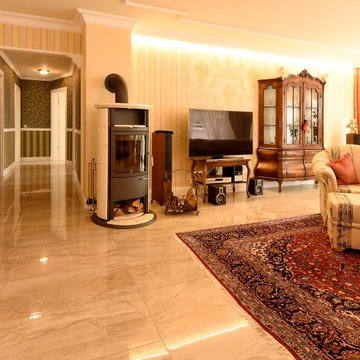
Invorio
Che bella!
Was für eine Schönheit ist diese Fliese mit ihren ausdrucksvollen, naturgetreuen Aderungen in höchster Perfektion und Authentizität. Erlesene Farben und Strukturen spiegeln die raffinierte Eleganz von echtem Marmor. Sehr hochwertig und exklusiv in der Wirkung - auch durch den makellosen Glanz. Das durchgefärbte Feinsteinzeug ist offen für unterschiedlichste Interpretationen von puristisch bis glamourös. Ob allein oder mit Hilfe passender Mosaike und Dekore lässt Invorio ein vollendetes Gesamtbild entstehen, mal modern, mal klassisch, immer außergewöhnlich. Schließlich handelt es sich hier um ein Material der Superlative. Aber das entdecken Sie am besten selbst
Tropical Family Room Design Photos with a Standard Fireplace
3
