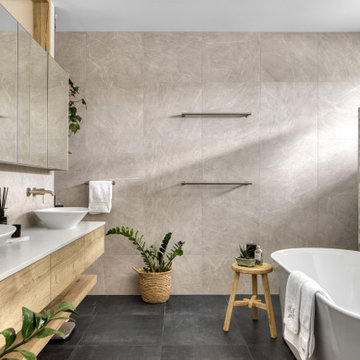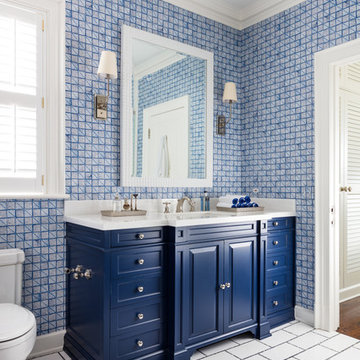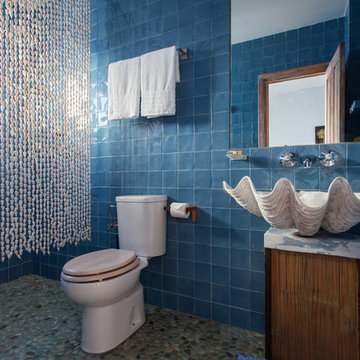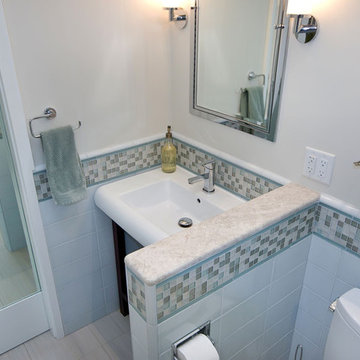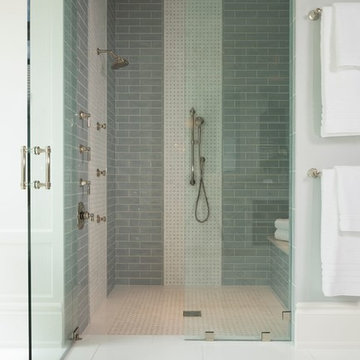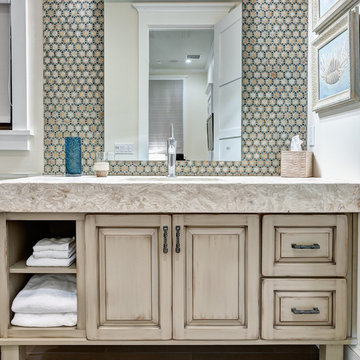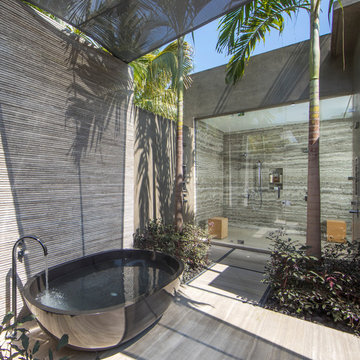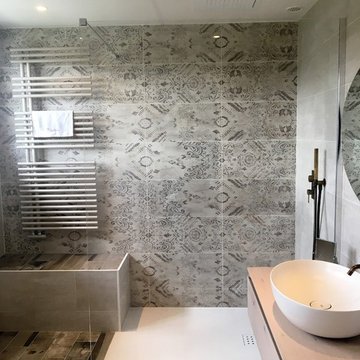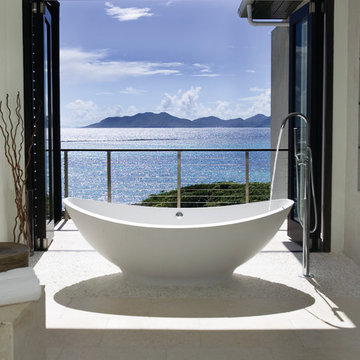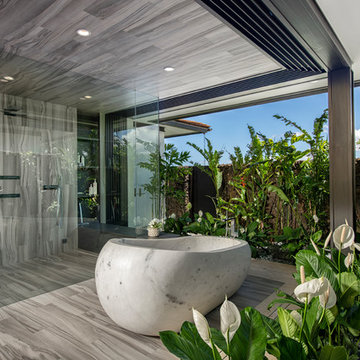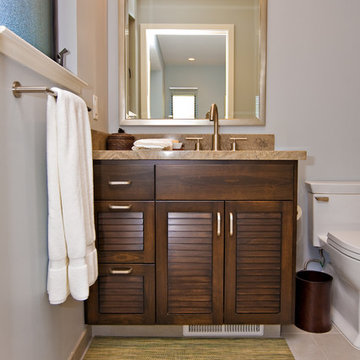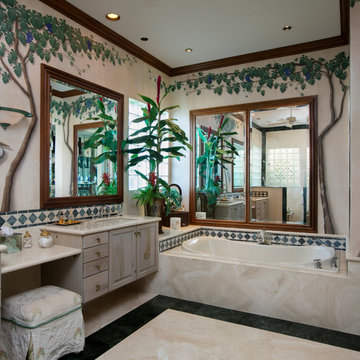Tropical Grey Bathroom Design Ideas

Covered outdoor shower room with a beautiful curved cedar wall and tui regularly flying through.

This bright blue tropical bathroom highlights the use of local glass tiles in a palm leaf pattern and natural tropical hardwoods. The freestanding vanity is custom made out of tropical Sapele wood, the mirror was custom made to match. The hardware and fixtures are brushed bronze. The floor tile is porcelain.
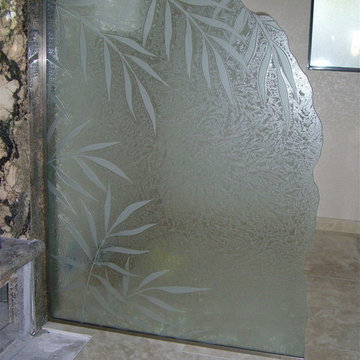
Shower in Illuminated Art ... Glass shower dividers and glass partitions by Sans Soucie are unique, custom works of art glass featuring hand-crafted, sandblast frosted and 3D carved designs. Available any size, shape and with any design imaginable, a glass shower partition is the perfect solution for a walk in shower where you want to move from just plain glass to a custom look. From simple frosted designs to our more extravagant 3D sculpture carved and painted glass , Sans Soucie designs are sandblasted different ways which create not only different effects but different levels in price. The "same design, done different" - with no limit to design - there's something for every decor, regardless of style. Price will vary by design complexity and type of effect: Specialty Glass and Frosted Glass. Click here to learn more about our effects. All shower divider glass is tempered, is custom made to order and ships worldwide at reasonable prices. One of our most popular looks for partitions is a custom edge. Edges can be straight polished, or can feature one of Sans Soucie's signature design custom hand chiseled, irregular edges.

The Barefoot Bay Cottage is the first-holiday house to be designed and built for boutique accommodation business, Barefoot Escapes (www.barefootescapes.com.au). Working with many of The Designory’s favourite brands, it has been designed with an overriding luxe Australian coastal style synonymous with Sydney based team. The newly renovated three bedroom cottage is a north facing home which has been designed to capture the sun and the cooling summer breeze. Inside, the home is light-filled, open plan and imbues instant calm with a luxe palette of coastal and hinterland tones. The contemporary styling includes layering of earthy, tribal and natural textures throughout providing a sense of cohesiveness and instant tranquillity allowing guests to prioritise rest and rejuvenation.
Images captured by Jessie Prince
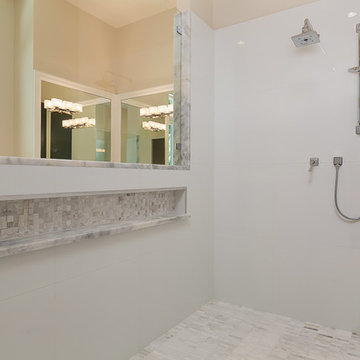
This master shower is a beautiful self contained area of the bath. A multiple head shower along with tiled inset shelving to hold all your bathing necessities creates a spa experience in your own home.
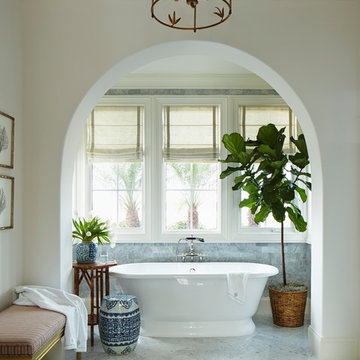
Marble master bath with free standing tub. Project featured in House Beautiful & Florida Design.
Interior Design & Styling by Summer Thornton.
Images by Brantley Photography.
Tropical Grey Bathroom Design Ideas
1
