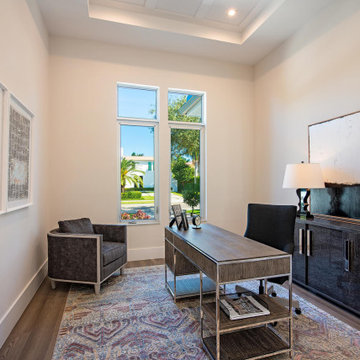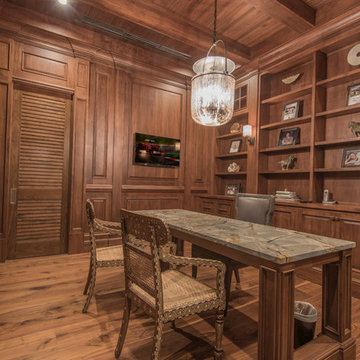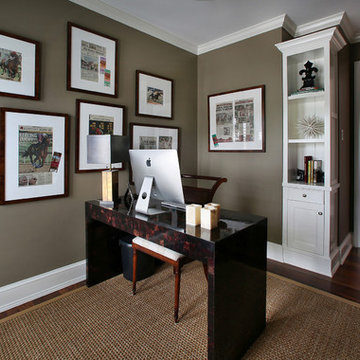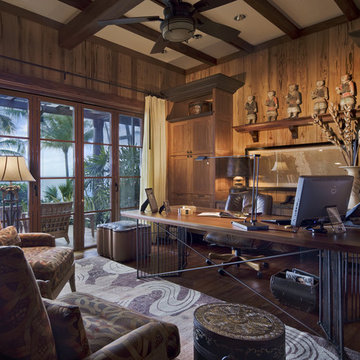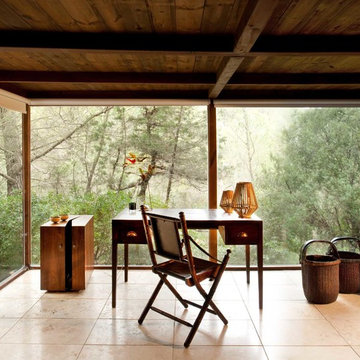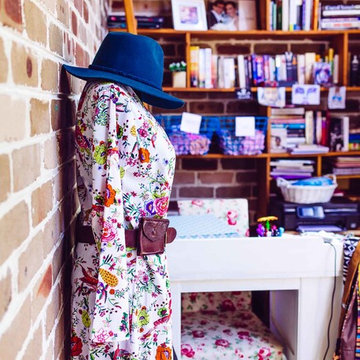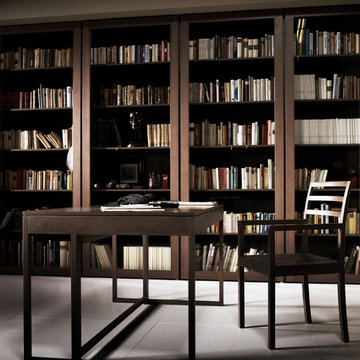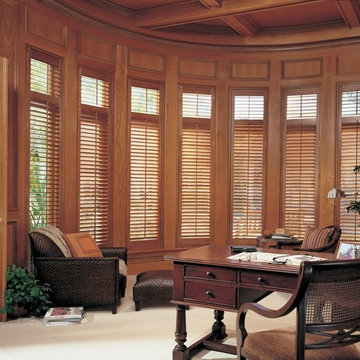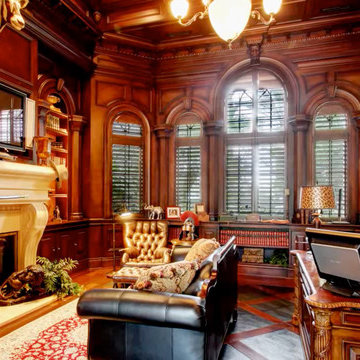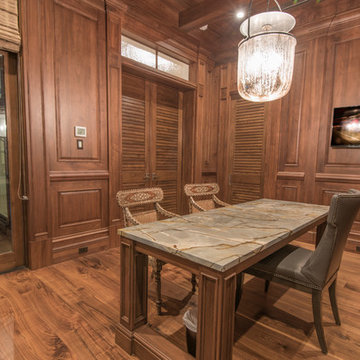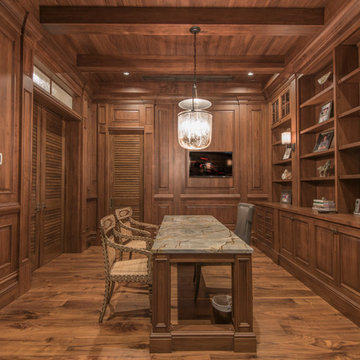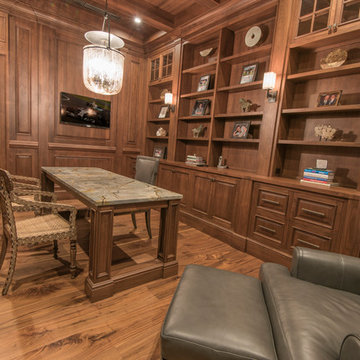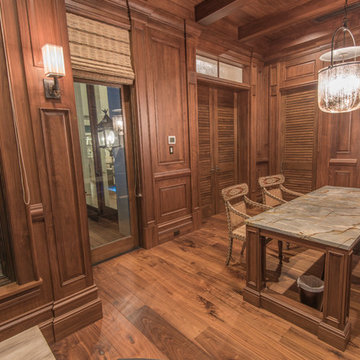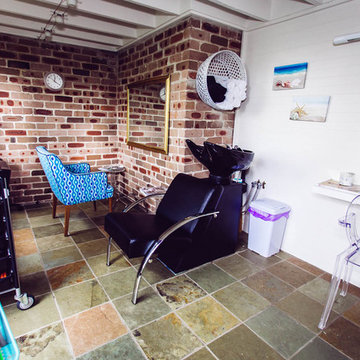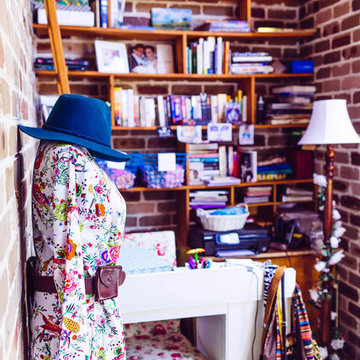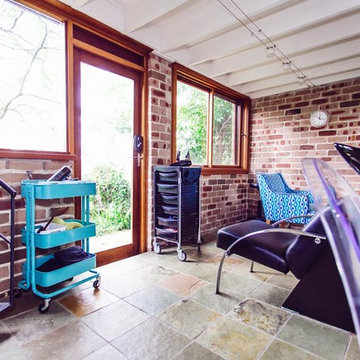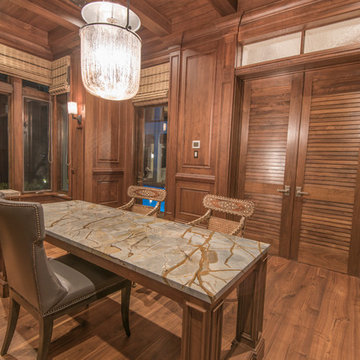A home office has many uses and isn’t a mere luxury anymore. You might work from home, or bring work home, or you might just need a place to go through bills, mail or store important paperwork. Kids can use a home office to do their homework, or quietly play a game online. Browse the photos on Houzz for tropical home office ideas and inspiration, and strike up a conversation with the
architect or
designer or your favourite picks. For more home office ideas, check out the Stories section.
How much office storage do I need?
To ensure your tropical home office or study room isn’t buried under a deluge of paperwork, books and supplies, incorporate plenty of shelves, cabinets and drawers. Floating or built-in shelves with cubbies can stock books and magazine holders; or for a more traditional look, make room for a large bookcase that fits in with the decor of your home. Invest in a filing cabinet to store paperwork, and opt for a lockable filing cabinet if you have sensitive documents. A tray organiser can store incoming mail and will help prioritise bills. The type of desk you choose is also key to keeping things organised. Look for desks with deep drawers and plenty of surface space, and add tray organisers to the drawers to keep track of staples like pens, pencils, highlighters and sticky tape. If you want a streamlined look, find a way to conceal any computer cables or wires, too. One solution is to install a false back on your desk, if it doesn’t already have one.
How do I choose an office desk and chair?
If you spend long hours hunched over your work desk at home, invest in ergonomic office chairs with wheels for better back health and comfort. Consider optimal lumbar support with flexibility in adjusting handles and back angle. Most rolling office chairs come upholstered, typically in leather, but that’s no reason why you can’t have one custom-made to suit your tropical home decor. When picking out your work desk, be sure to consider its overall function. If you work from home and hold meetings, pick an oversized, sturdy desk that is double-sided (can be accessed from both sides). You’ll want it to look professional, so opt for dark timbers over high-shine finishes. It’s also a good idea to create a separate study desk for the kids, so homework doesn’t go missing among your files. If your home office is for the whole family a two-person desk or built-in long work bench are more suitable. Where space is tight, look for a retractable computer desk, or utilise an awkward corner with a corner desk.
What tropical home office decor will encourage productivity?
Use your walls for to-do lists: hang a pegboard and paint it in your favourite colour or be adventurous with chalkboard paint and whiteboard panels. Bulletin boards that keep the whole family in order are an extra feature that always come in handy. Use your stationery and office accessories – think pencil cups, paper trays and magazine holders – to add colour and pattern, and desk lamps, clocks, maps and calendars to personalise the space. Above all else, aim for ease of use.
