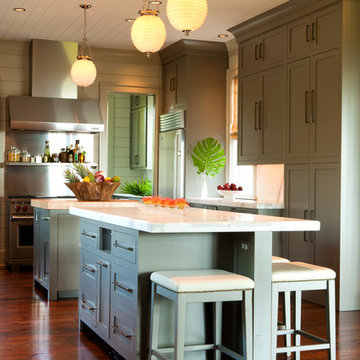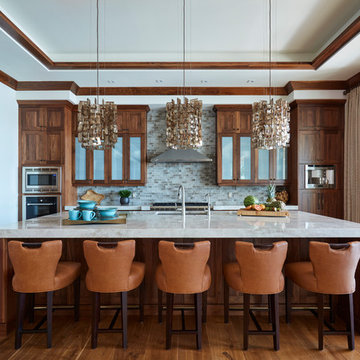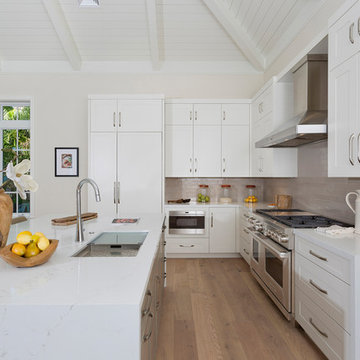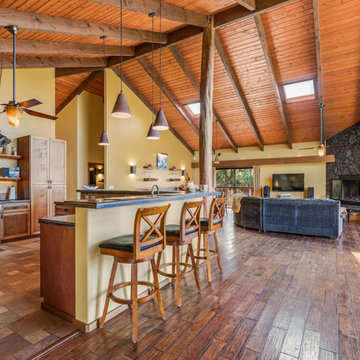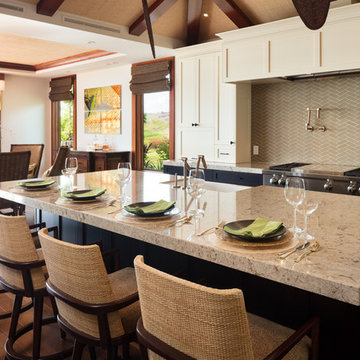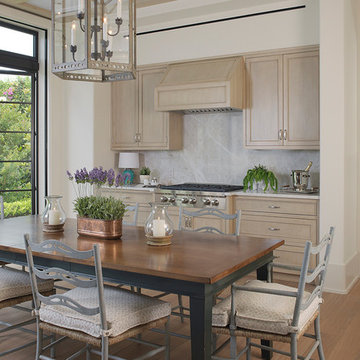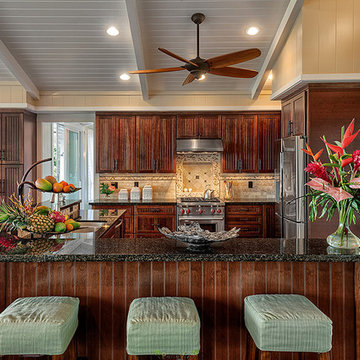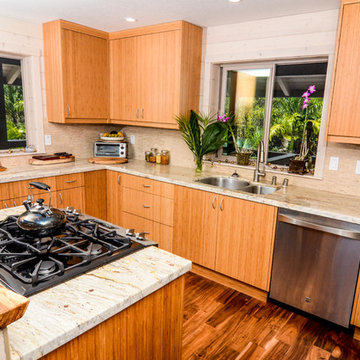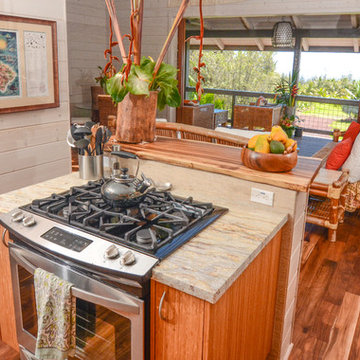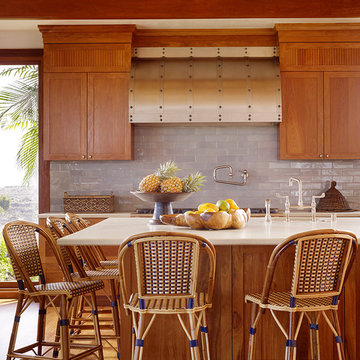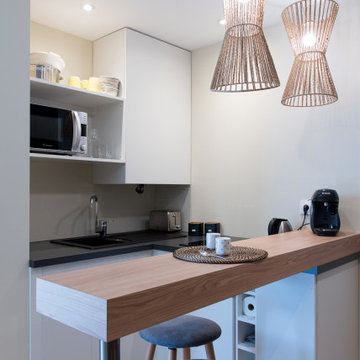Tropical Kitchen with Medium Hardwood Floors Design Ideas
Refine by:
Budget
Sort by:Popular Today
1 - 20 of 265 photos
Item 1 of 3
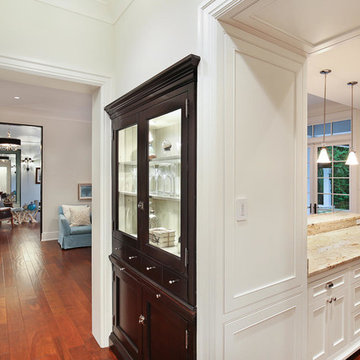
A custom designed and constructed 3,800 sf AC home designed to maximize outdoor livability, with architectural cues from the British west indies style architecture.
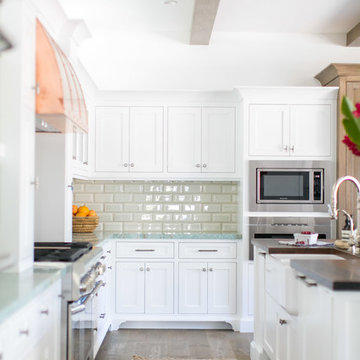
Interior Design: Blackband Design
Build: Patterson Custom Homes
Architecture: Andrade Architects
Photography: Ryan Garvin
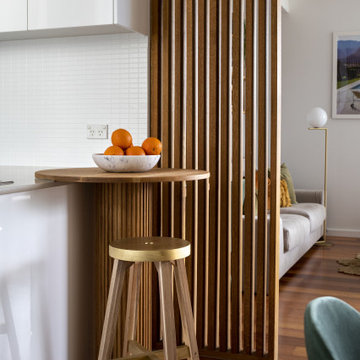
Palm Springs Vibe with transitional spaces.
This project required bespoke open shelving, office nook and extra seating at the existing kitchen island.
This relaxed, I never want to leave home because its so fabulous vibe continues out onto the balcony where the homeowners can relax or entertain with the breathtaking Bondi Valley and Ocean view.
The joinery is seamless and minimal in design to balance out the Palm Springs fabulousness.
All joinery was designed by KCreative Interiors and custom made at Swadlings Timber and Hardware
Timber Finish: American Oak
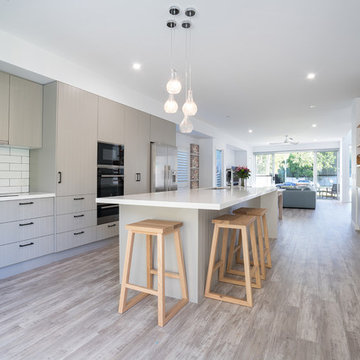
Alterations and additions to a very modest beach side bungalow in order to create a modest family home that provides connected flexible spaces that merge internal living zones to the landscape beyond.
image by Studio Next
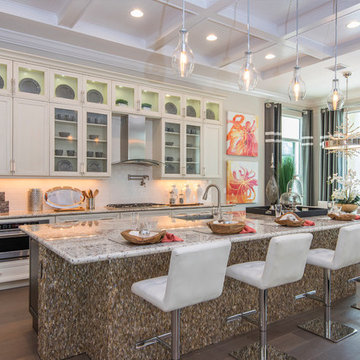
This to-die-for kitchen features white shaker-style cabinets, with open display uppers, and a grand island with shell mosaic tile
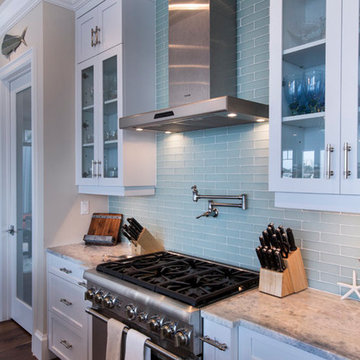
Gulf Building recently completed this magnificent custom estate in the Rio Vista neighborhood of Fort Lauderdale, Florida. This Key West Chic custom home is 9,000 SF of new construction that includes five bedrooms, four bathrooms, a flex room that can serve as an office or a bedroom, wine room, swimming pool, outdoor shower, summer kitchen, three-car garage, 60-foot dock, and a covered upper and lower deck with a breathtaking view of the wonderful Fort Lauderdale waterway canals. Sea-inspired colors such as different hues of blues and turquoise combine with traditional furniture to make this a one of a kind coastal traditional estate in the Venice of the America.
This residence was named the 2016 Property of the Year by City of Fort Lauderdale Community Appearance Awards
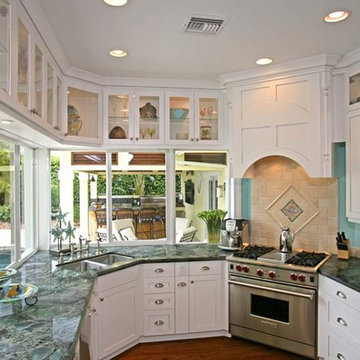
Coastal Kitchen | Stainless Steel Appliances | Glass Front Cabinets | Mediterranean Mosaic Backsplash | River Bed Blue Green Granite Countertop
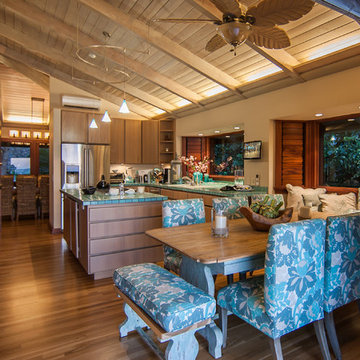
Architect- Marc Taron
Contractor- David Stoops
Interior Design- Shelby Hansen
Photography- Dan Cunningham
Tropical Kitchen with Medium Hardwood Floors Design Ideas
1

