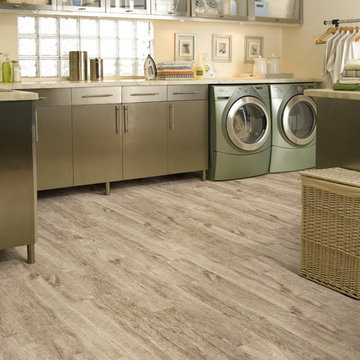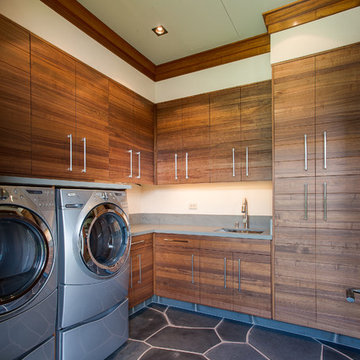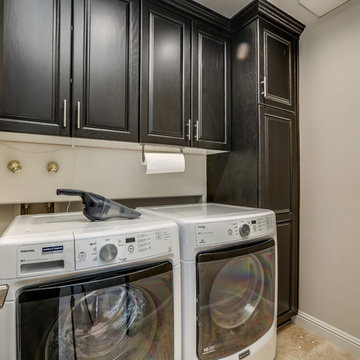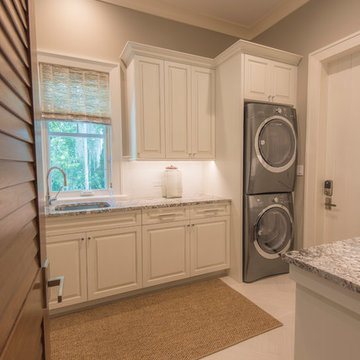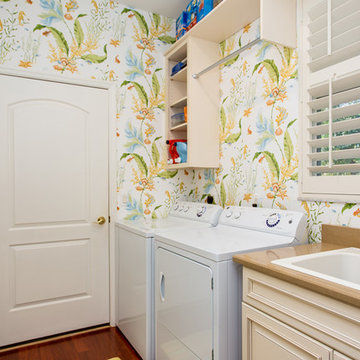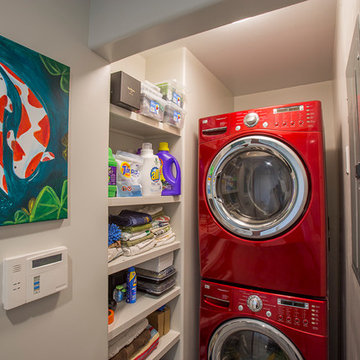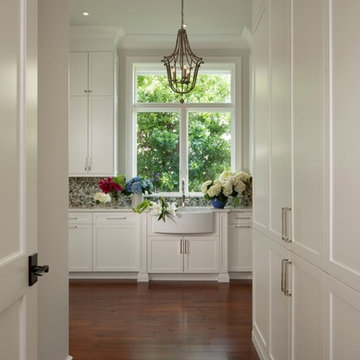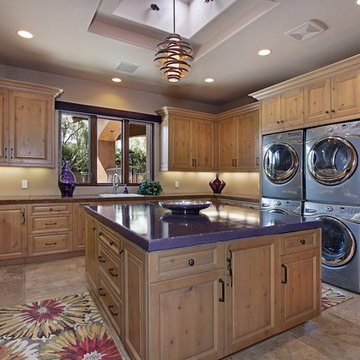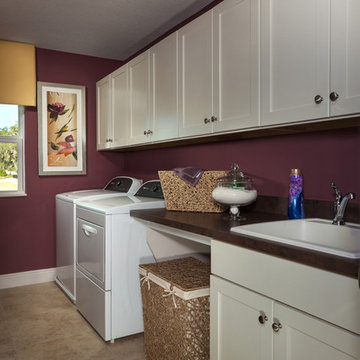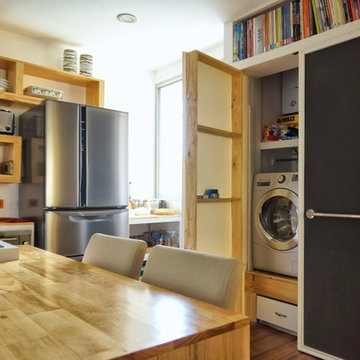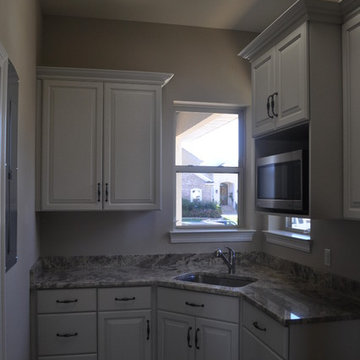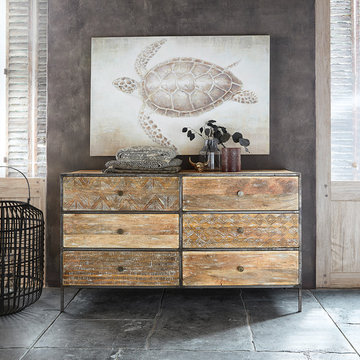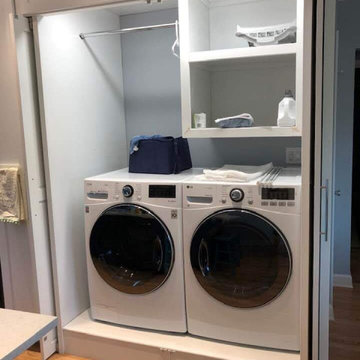Tropical Laundry Room Design Ideas
Refine by:
Budget
Sort by:Popular Today
21 - 40 of 184 photos
Item 1 of 2
Find the right local pro for your project
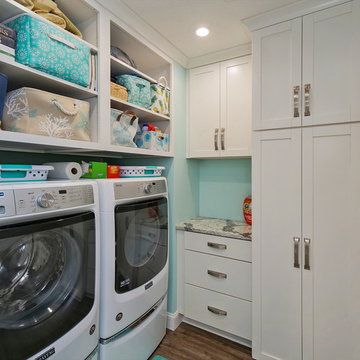
These well traveled "empty nesters" have created their own tropical oasis to come home to and do plenty of entertaining! This 1980's ranch was transformed into this modern open-concept home with tropical accents and attention to detail. Stunning painted white all wood inset cabinets with a dramatic engineered quartz counters, center island, built-ins galore with glass inserts, modern lighting and a large sliding picture window to the tropical outdoor space and pool. The Luxury Vinyl floors by are stunning as well as practical for this super fun well lived in home.
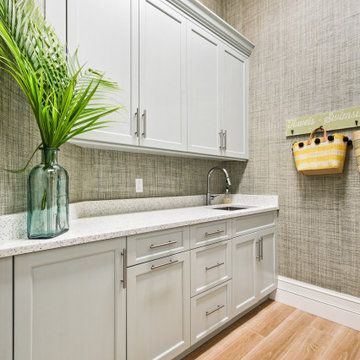
The ultimate coastal beach home situated on the shoreintracoastal waterway. The kitchen features white inset upper cabinetry balanced with rustic hickory base cabinets with a driftwood feel. The driftwood v-groove ceiling is framed in white beams. he 2 islands offer a great work space as well as an island for socializng.
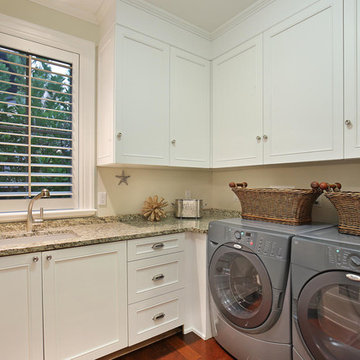
A custom designed and constructed 3,800 sf AC home designed to maximize outdoor livability, with architectural cues from the British west indies style architecture.
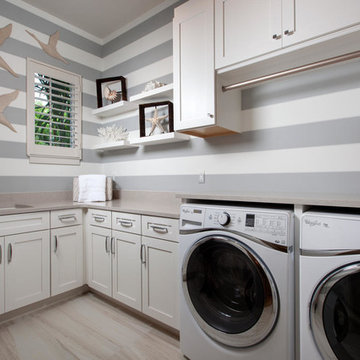
The three-bedroom, three-bath Anguilla is just blocks from shopping and dining at the picturesque Village of Venetian Bay and the Gulf of Mexico beaches at Clam Pass Park.
With 3,584 square feet of air-conditioned living space, this luxury single-family home offers wood flooring throughout the study, separate dining room, and kitchen with café.
The café, great room and study open up into the outdoor living area and covered lanai via 10-foot sliding glass doors. Outdoors, you’ll enjoy unique luxury features that include an outdoor linear fire pit and seating, raised wood deck at the pool, a water feature at the pool focal point and a garden wall.
The master suite occupies an entire wing and boasts an expansive bedroom and bathroom, and his-and-her walk-in closets.
An additional two-car garage located on the other wing of the home is accessible through an in-and-out driveway for added convenience, and camera surveillance and security provide peace of mind.
Image ©Advanced Photography Specialists
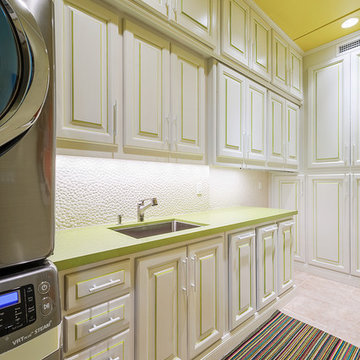
This project combines high end earthy elements with elegant, modern furnishings. We wanted to re invent the beach house concept and create an home which is not your typical coastal retreat. By combining stronger colors and textures, we gave the spaces a bolder and more permanent feel. Yet, as you travel through each room, you can't help but feel invited and at home.
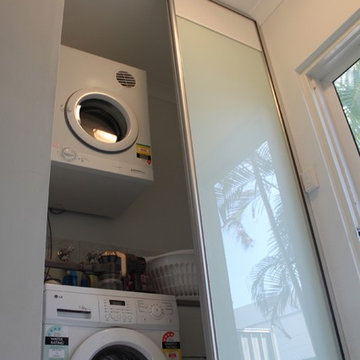
The Troppo Sliding Doors live up to their name. As one of the first doors Carl designed. He conceived the idea from combining his cabinet making skills; living in the Tropics and listening to his clients in regard to moldy clothes in the wet season.
He experimented with different types of mesh to see which one would work allowing air transfer into the cupboard as well as being able to powder coat easily and without the tiny holes in the mesh disappearing.
As you can see our clients have loved the idea of being able fully customize the doors from an extensive selection of different panels. Mirror, white or black glass are popular but we have also used marine ply, rice paper, bamboo, gloss laminates….., the list is endless.
The devil is in the detail if you look closer you will see some of the frames and mid rails have been powder coated providing a seamless finish.
Powder coating the mesh to our clients individual color pallets provides the last element that ties the sliding doors to the room’s decor.
Photos: Carl Hooper
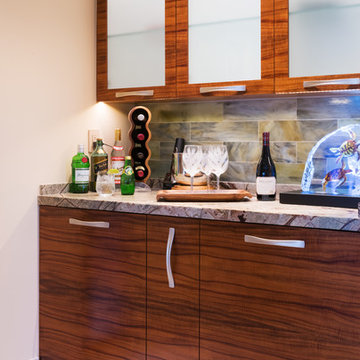
Interior Design by Interior Design Solutions Maui,
Kitchen & Bath Design by Valorie Spence of Interior Design Solutions Maui,
www.idsmaui.com,
Greg Hoxsie Photography, TODAY Magazine, LLC, A Maui Beach Wedding
Tropical Laundry Room Design Ideas
2
