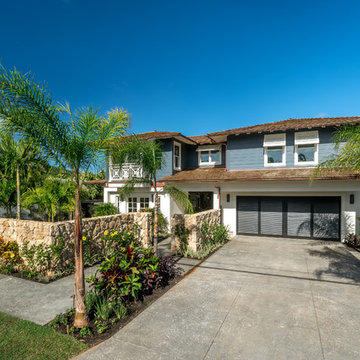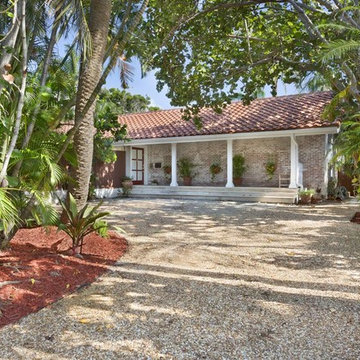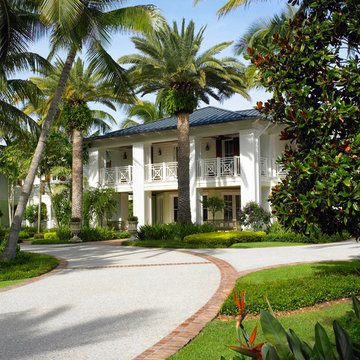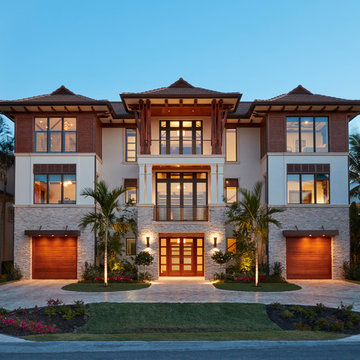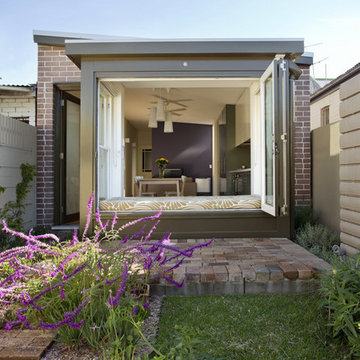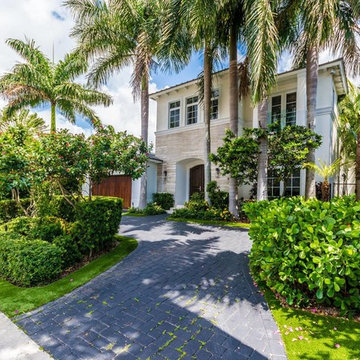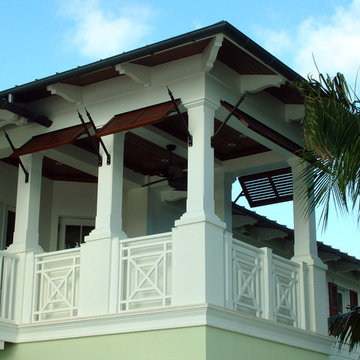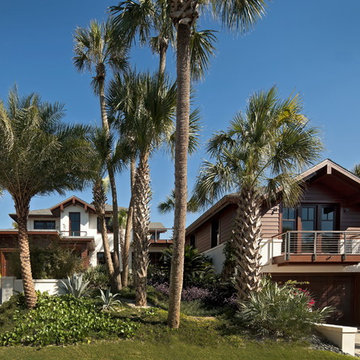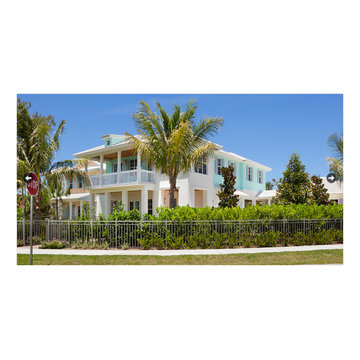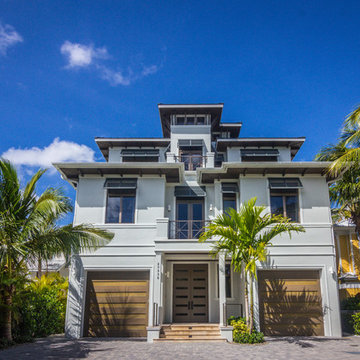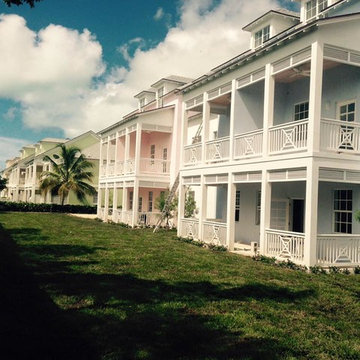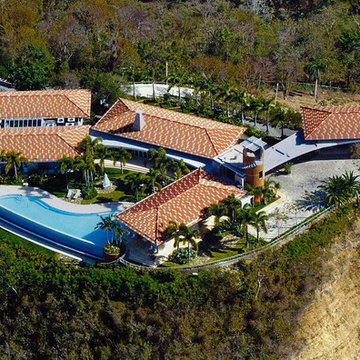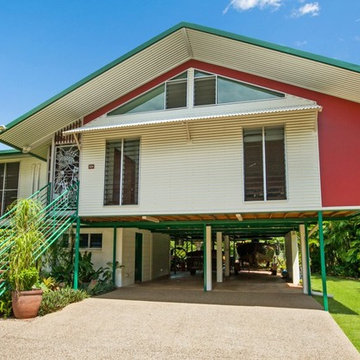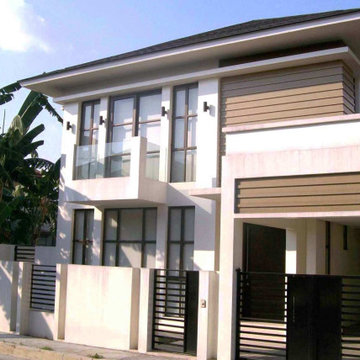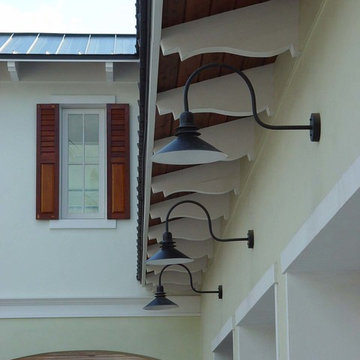Tropical Multi-Coloured Exterior Design Ideas
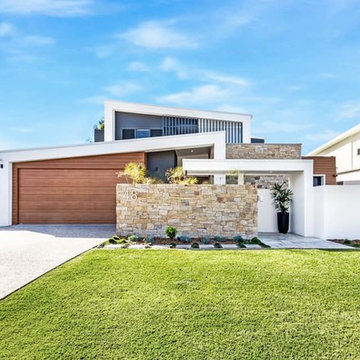
This beautiful exterior view of the family home outlooking the water, has a luxurious, relaxed atmosphere. With the use of different hard materials, textures, colours and shapes, it creates a sense of balance and contrast when viewing the front of the home.
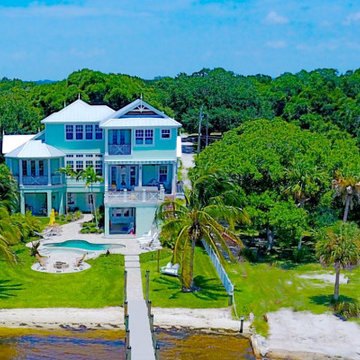
The Bafia home was custom designed as a multi-generation home that would comfortably accommodate the parents, children and a “mother-in-law” residence within the home that provides a separate living space within the main house with a private entrance. The master suite is ideally positioned on the third floor and features an amazing spa en-suite and allows for views of the beach barrier islands.
This Key West Florida style architecture is a marriage of traditional Caribbean and Victorian influences, the style is uniquely characterized by tin roofs, gingerbread moldings and large porches. This style of home is usual presented in colorful pastels and is most prevalent in the Bahama Islands and southern coastal areas in Florida. This tropical waterfront home has an outdoor living area perfect for family and friends to gather and enjoy – with water views, a pool, fire-pit and dining areas. This home has a private, deep water, boat dock that will accommodate a 60’ boat.
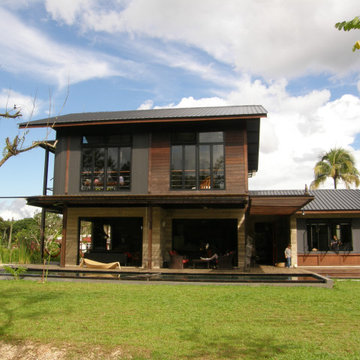
The house has been designed to be a modern interpretation of the original traditional house which was on the site. Ground floor was built from off form concrete with roller shutter openings which are a nod to the original open ground floor. Traditionally this undercroft area was used as an additional entertainment space and as a cool area for afternoon siestas. the first floor is built out of the sarawak ironwood, belian and metal cladding to achieve the curve which was part of the original design.
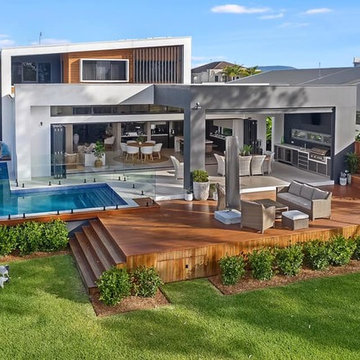
This beautiful exterior view of the family home outlooking the water, has a luxurious, relaxed atmosphere. With the use of different hard materials, textures, colours and shapes, it creates a sense of balance and contrast. With beautiful outdoor entertaining spaces, a large pool and grass space, and perfect for indoor/outdoor living.
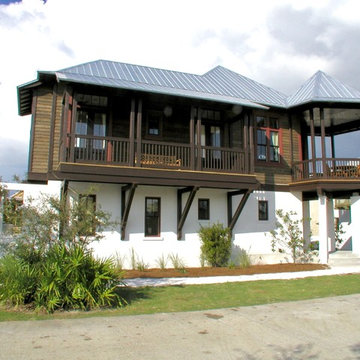
The primary elevation as seen from the public greenway along Scenic Highway 30-A.
Photo by Gerald Burwell
Tropical Multi-Coloured Exterior Design Ideas
1
