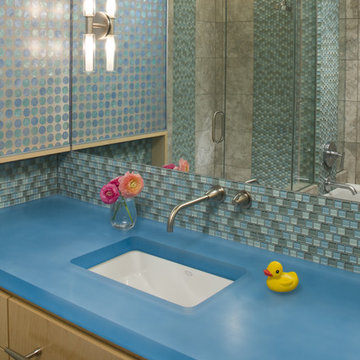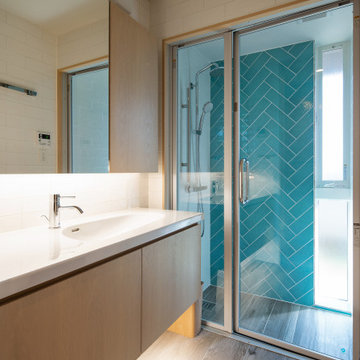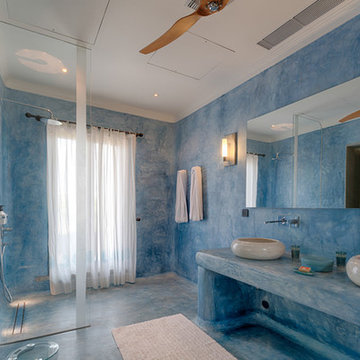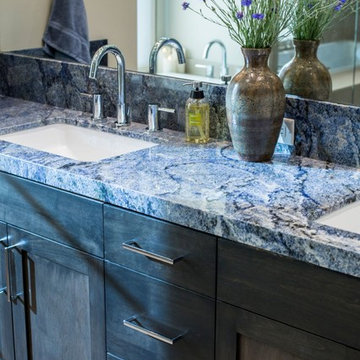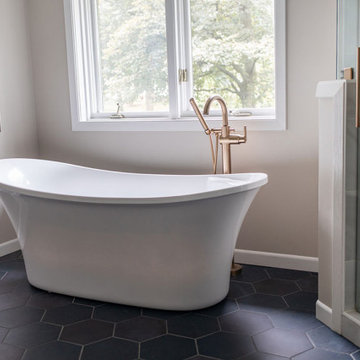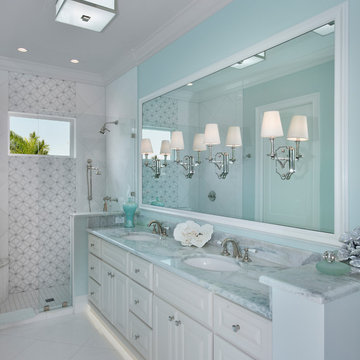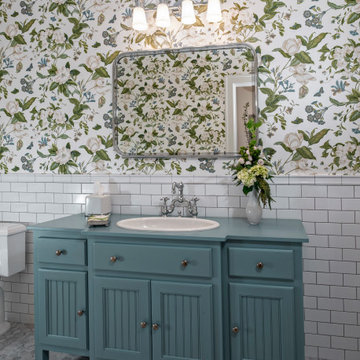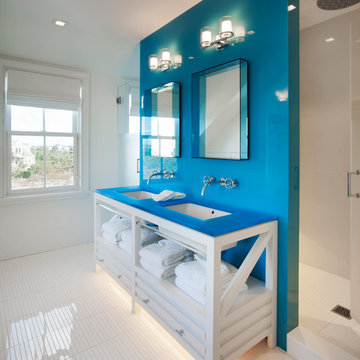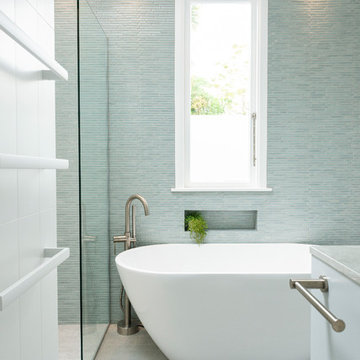Turquoise Bathroom Design Ideas with Blue Benchtops
Refine by:
Budget
Sort by:Popular Today
1 - 20 of 59 photos
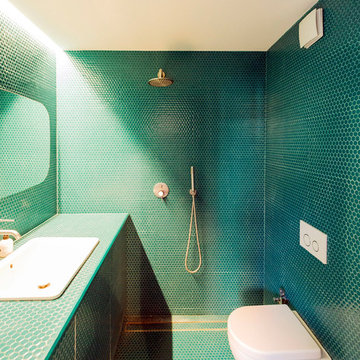
Visa del bagno interamente rivestito in mosaico con tasselli esagonali color petrolio. Sanitari sospesi e doccia aperta

This primary bath's shower increased 2 1/2 feet taking some space from an adjacent linen closet. By turning the shower lengthwise, it allowing for a much larger shower. The shallower vanity drawers and the cubbies store multiple items, the in-shower niche holds plenty of product and the medicine cabinet allows for a ton of storage.
for The blue flower marble and the blue and white countertop sparkles!
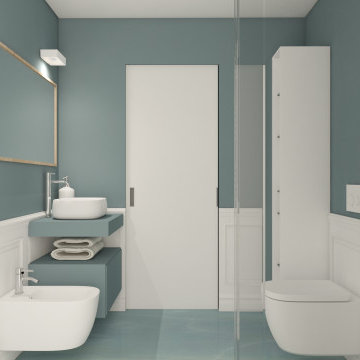
progetto del secondo bagno di servizio, con doccia e mobile contenitore, toni dell'azzurro e un onice ad effetto wow
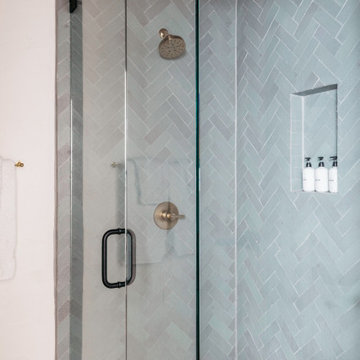
Continuing the blue thin brick herringbone into the shower leaves this hotel bathroom feeling large and luxurious. Our mosaic 2x2s in a neutral tone on the shower pan keep the space light and inviting.
DESIGN
Sara Combs + Rich Combs
PHOTOS
Margaret Austin Photography

Rénovation d'un triplex de 70m² dans un Hôtel Particulier situé dans le Marais.
Le premier enjeu de ce projet était de retravailler et redéfinir l'usage de chacun des espaces de l'appartement. Le jeune couple souhaitait également pouvoir recevoir du monde tout en permettant à chacun de rester indépendant et garder son intimité.
Ainsi, chaque étage de ce triplex offre un grand volume dans lequel vient s'insérer un usage :
Au premier étage, l'espace nuit, avec chambre et salle d'eau attenante.
Au rez-de-chaussée, l'ancien séjour/cuisine devient une cuisine à part entière
En cours anglaise, l'ancienne chambre devient un salon avec une salle de bain attenante qui permet ainsi de recevoir aisément du monde.
Les volumes de cet appartement sont baignés d'une belle lumière naturelle qui a permis d'affirmer une palette de couleurs variée dans l'ensemble des pièces de vie.
Les couleurs intenses gagnent en profondeur en se confrontant à des matières plus nuancées comme le marbre qui confèrent une certaine sobriété aux espaces. Dans un jeu de variations permanentes, le clair-obscur révèle les contrastes de couleurs et de formes et confère à cet appartement une atmosphère à la fois douce et élégante.

rénovation de la salle bain avec le carrelage créé par Patricia Urquiola. Meuble dessiné par Sublissimmo.
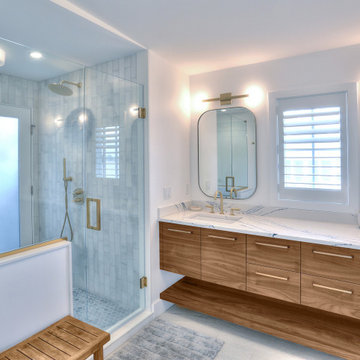
Captivated by the waterfront views, our clients purchased a 1980s shoreline residence that was in need of a modern update. They entrusted us with the task of adjusting the layout to meet their needs and infusing the space with a palette inspired by Long Island Sound – consisting of light wood, neutral stones and tile, expansive windows and unique lighting accents. The result is an inviting space for entertaining and relaxing alike, blending modern aesthetics with warmth seamlessly.
Turquoise Bathroom Design Ideas with Blue Benchtops
1

