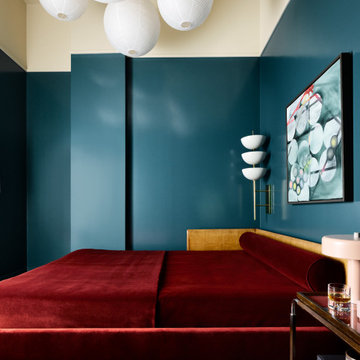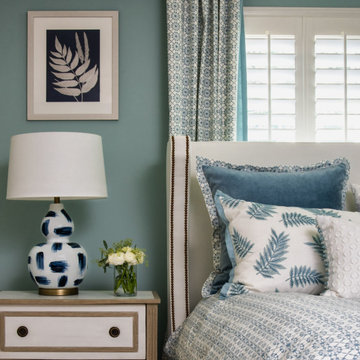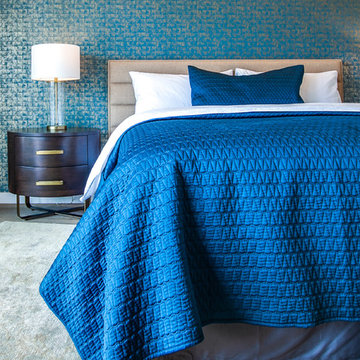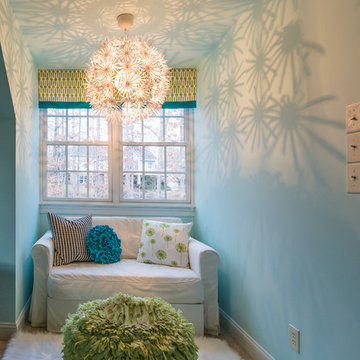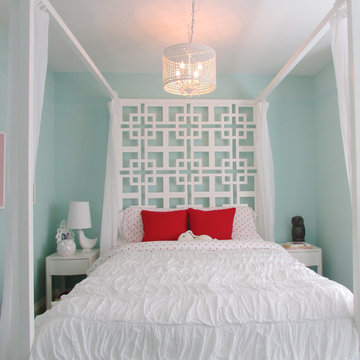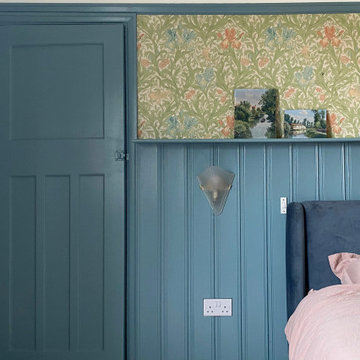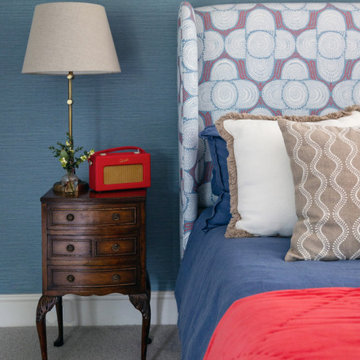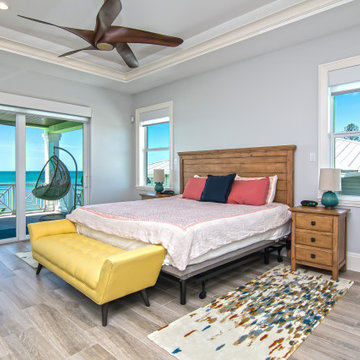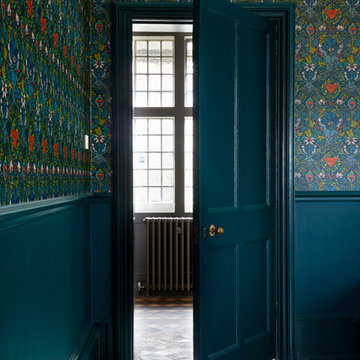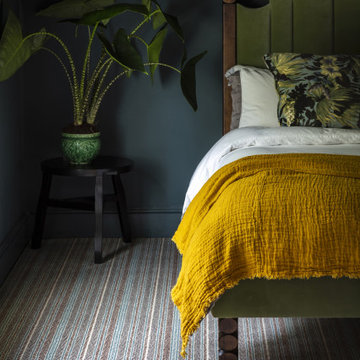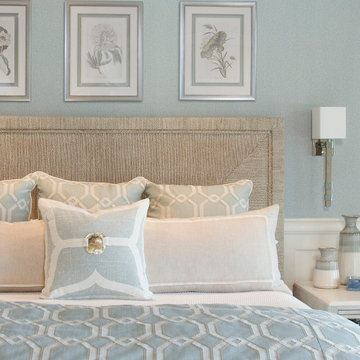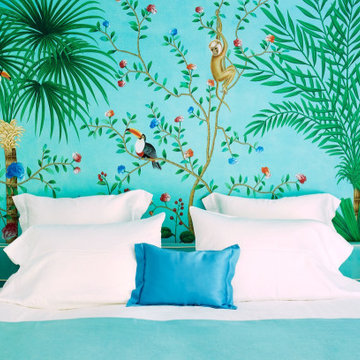Turquoise Bedroom Design Ideas
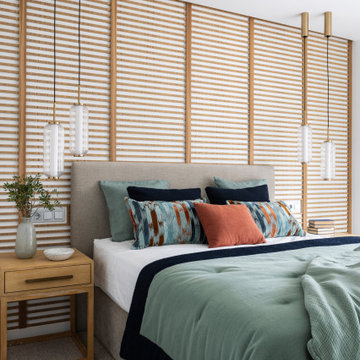
Toda la pared del cabecero del dormitorio principal se ha revestido con una pieza de palillería decorativa a juego con el resto de la casa que añade calidez a la habitación. La cama se ha vestido con un cabecero tapizado y un juego doble de lámparas colgantes, un diseño de Jose Fornas para Aromas del Campo en oro envejecido y cristal estriado que aporta un toque minimalista, atemporal y delicado al conjunto del dormitorio.
En esta ocasión, y al igual que en las puertas correderas del recibidor, los listones de madera se han colocado en formato horizontal. “La madera alistonada ha ganado mucha popularidad en los últimos años, pero en la mayoría de casos colocada en vertical, así que decidimos colocarla en horizontal por un tema de originalidad y por diferenciarnos del resto de estudios”, explica Raquel Gonzalez.
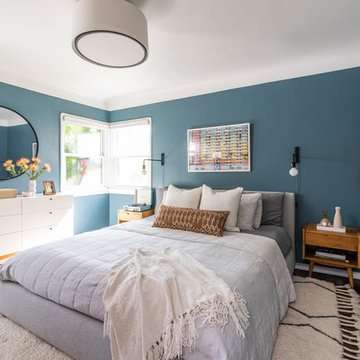
The client needed help to de-clutter and spruce up her master bedroom. We helped her style and add the final details, making her bedroom an open and relaxing environment.
Photography by: Annie Meisel
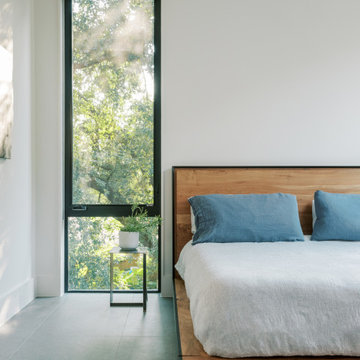
The Watonga residence was commissioned by a woman with a big heart for animal fostering. She wanted a house that felt private from the street but visually and physically connected to the backyard. The house needed to consider the typology and scale of the existing neighborhood, and it needed durable materials to accommodate little paws. Finally, it had to support an environmentally conscientious life. The house was intentionally placed on the short end of an irregularly shaped lot, allowing the living spaces to open up to a large native landscape and adjacent lot containing a significant tree grove. This siting allowed for a passive orientation where window walls face north and exposure to the south and west is minimal.
The interior is light-filled, capturing expansive landscape views of an established oak grove to the North and bayou views to the East. A carefully choreographed entry vestibule and screen shield create interior privacy from the street. A two-story volume fills the center of the home with warm, southern light. A palette of tile, Texas stone, and concrete are used for budget friendly durability. The house is derived from a simple diagram with utilitarian functions placed in the stone box and living in a minimal gabled roof that supports solar panel orientation and rainwater collection.
At its core, this home is designed for family, foster dogs, well-curated music, and Aggie game days.
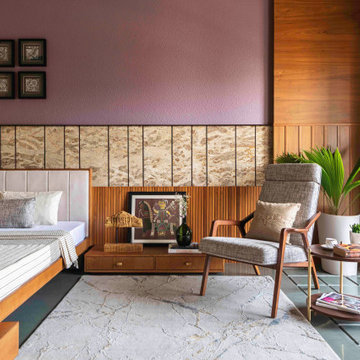
Photo Credit - Photographix | Jacob Nedumchira
The teak furniture and the grey Kota stone truly enhance the aesthetic of the room. The transitional space between the bedroom and the balcony here is again treated with a different pattern of the same material. This visually eases the transition between indoor and outdoor spaces.
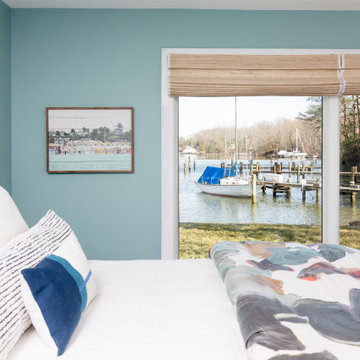
To capitalize on the view in this waterfront guest bedroom, we painted the walls a beautiful teal green/blue color to bring the outside in. Adding a crisp white textured quilt to calm the space stands as a nice background to the blue and white in the pillows and on the custom upholstered headboard.

Très belle réalisation d'une Tiny House sur Lacanau, fait par l’entreprise Ideal Tiny.
A la demande du client, le logement a été aménagé avec plusieurs filets LoftNets afin de rentabiliser l’espace, sécuriser l’étage et créer un espace de relaxation suspendu permettant de converser un maximum de luminosité dans la pièce.
Références : Deux filets d'habitation noirs en mailles tressées 15 mm pour la mezzanine et le garde-corps à l’étage et un filet d'habitation beige en mailles tressées 45 mm pour la terrasse extérieure.
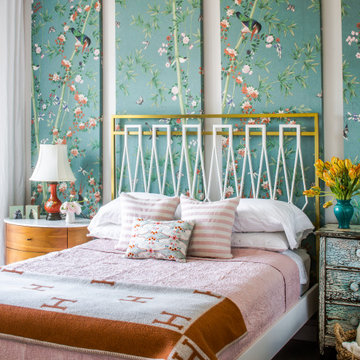
Wooden "canvases" were clad in a decorative wallpaper to add interest to this client's single bedroom condo. They're hung like artwork behind the bed with the intention that the client could take them with her when she moves to a larger place.
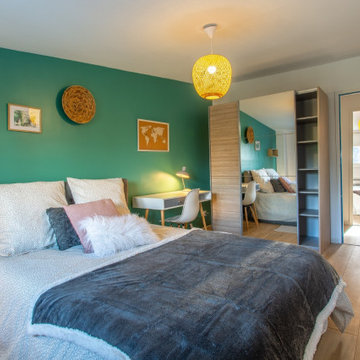
Une jolie chambre pour étudiants avec des couleurs printanière et ce magnifique vert au mur.
La décoration a été trouvé chez Gifi et Action.
La chaleur est apporté avec le bois que l'on retrouve au sol, avec l'armoire et des touches avec les pieds de bureau et chaise, la déco sur les murs accentué par les matières sur le lit.
Turquoise Bedroom Design Ideas
3
