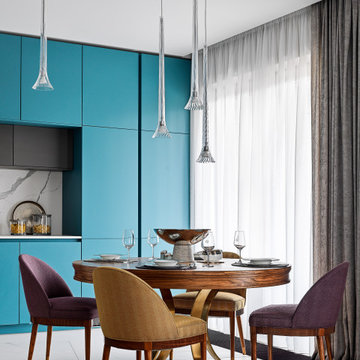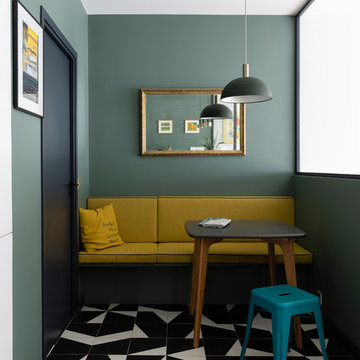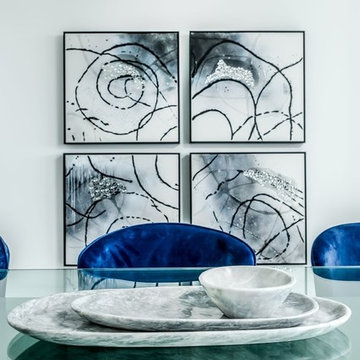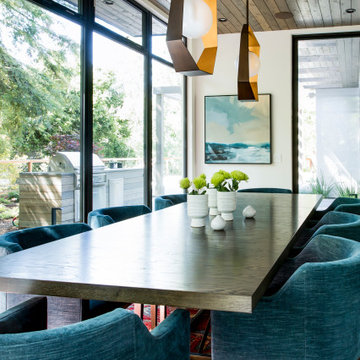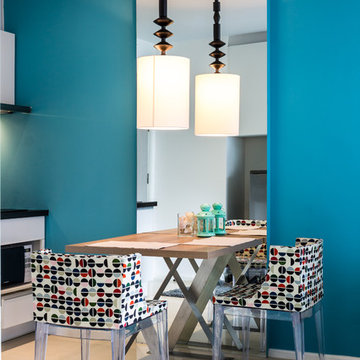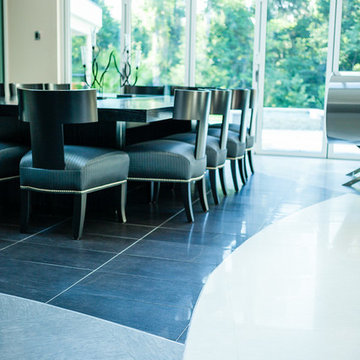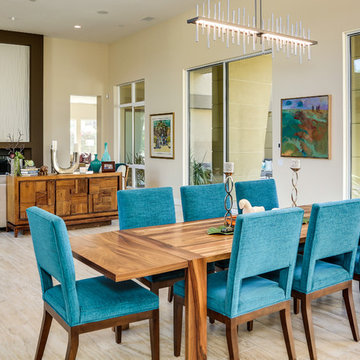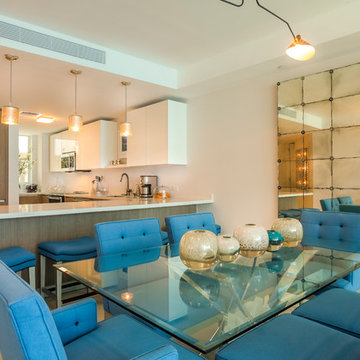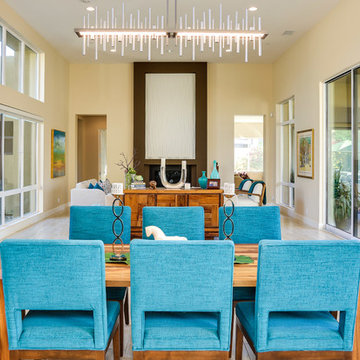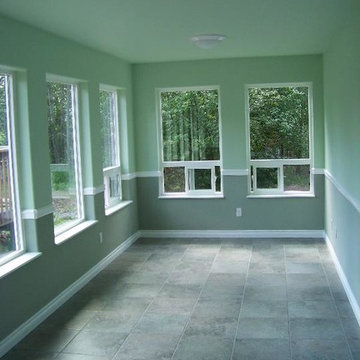Turquoise Dining Room Design Ideas with Porcelain Floors
Refine by:
Budget
Sort by:Popular Today
1 - 20 of 75 photos
Item 1 of 3
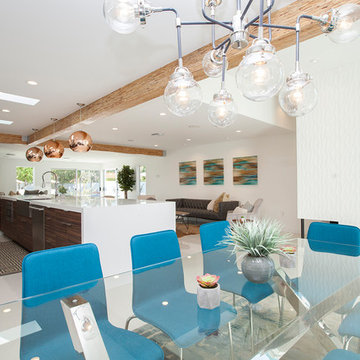
Open dining room with mid century white wavy porcelain tile fireplace surround. Structural beams finished in a natural finish. LED recessed can lighting.
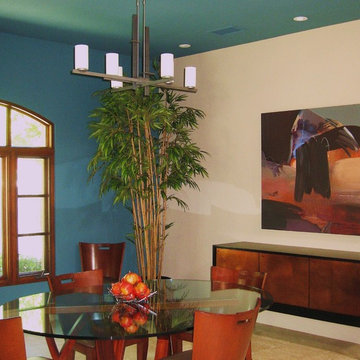
Breakfast nook interior design project, with bold blue wall color, Rancho Santa Fe, California
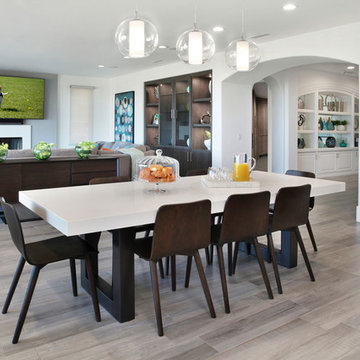
This great room serves as a spacious gathering place for a young, active family. The room has several custom-designed features, including the built-in display cabinet and one-of-a-kind white quartz dining table.
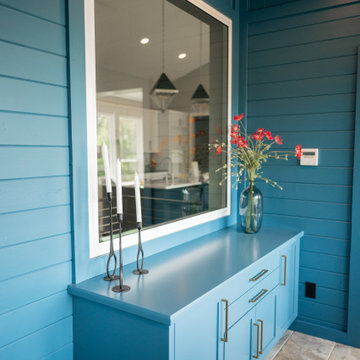
This home was redesigned to reflect the homeowners' personalities through intentional and bold design choices, resulting in a visually appealing and powerfully expressive environment.
This captivating dining room design features a striking bold blue palette that mingles with elegant furniture while statement lights dangle gracefully above. The rust-toned carpet adds a warm contrast, completing a sophisticated and inviting ambience.
---Project by Wiles Design Group. Their Cedar Rapids-based design studio serves the entire Midwest, including Iowa City, Dubuque, Davenport, and Waterloo, as well as North Missouri and St. Louis.
For more about Wiles Design Group, see here: https://wilesdesigngroup.com/
To learn more about this project, see here: https://wilesdesigngroup.com/cedar-rapids-bold-home-transformation
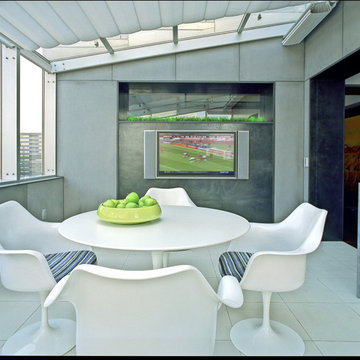
We created this conservatory by opening up the exterior wall of the kitchen allowing this breakfast area to have spectacular views of the city. This wonderfully lit and bright space is adjacent to the formal dining room, separated by a hot-rolled steel T.V for maximum convenience. the walls are paneled with an Eco- cement wall panel for an indoor/outdoor feeling.
Photo by: Andre Garn
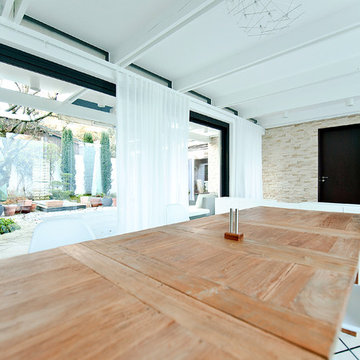
Die dunklen Bodenfliesen wurden durch helle, matte Fliesen in Betonoptik ersetzt und die schwarzen Holzdecken weiß gestrichen.
Interior Design: freudenspiel by Elisabeth Zola
Fotos: Zolaproduction
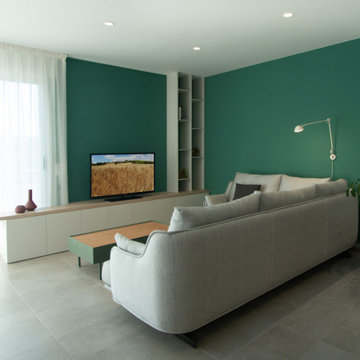
Un espacio generoso con sofá para pasar y disfrutar buenos momentos de buena compañía.
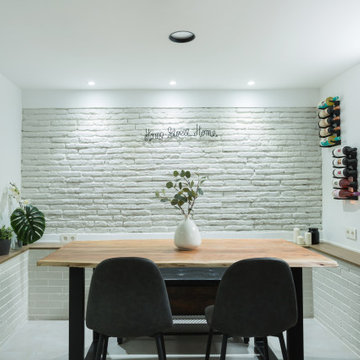
Este espacio, por debajo del nivel de calle, presentaba el reto de tener que mantener un reborde perimetral en toda la planta baja. Decidimos aprovechar ese reborde como soporte decorativo, a la vez que de apoyo estético en el salón. Jugamos con la madera para dar calidez al espacio e iluminación empotrada regulable en techo y pared de ladrillo visto. Además, una lámpara auxiliar en la esquina para dar luz ambiente en el salón.
Además hemos incorporado una chimenea eléctrica que brinda calidez al espacio.
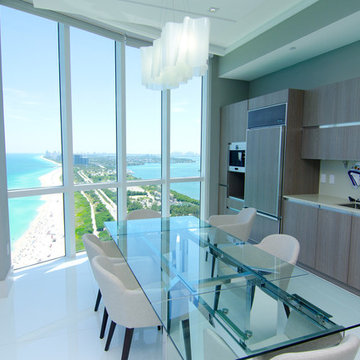
Modern dining room featuring Opalina Krystal Glass tile flooring. Photos provided by: Stambul USA, a full service construction firm experienced in building and remodeling residential, commercial or industrial projects. www.stambulusa.com
Turquoise Dining Room Design Ideas with Porcelain Floors
1
