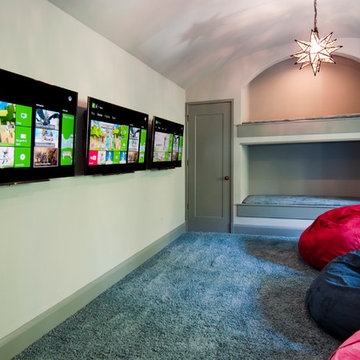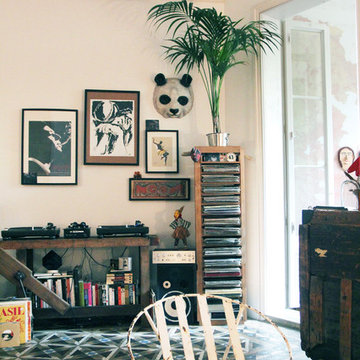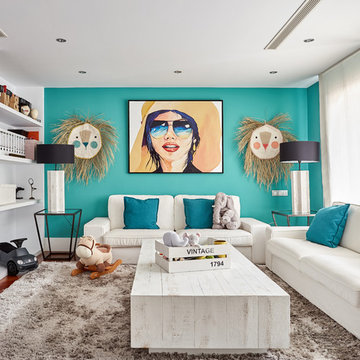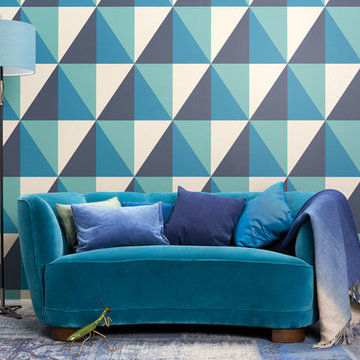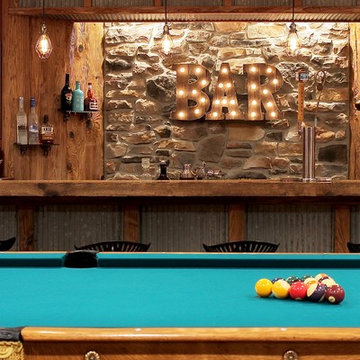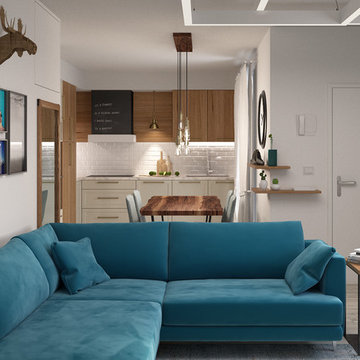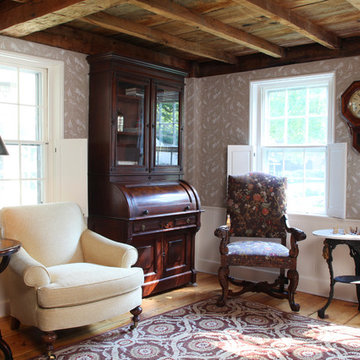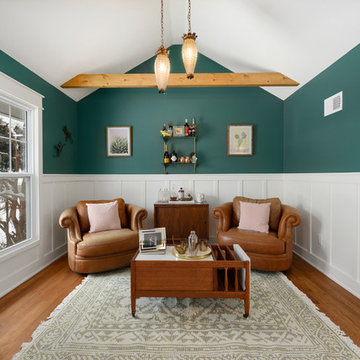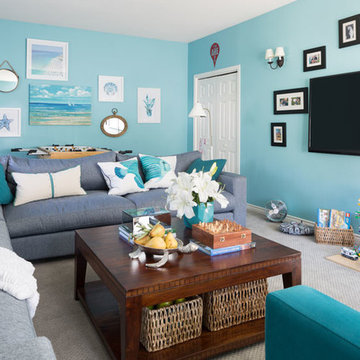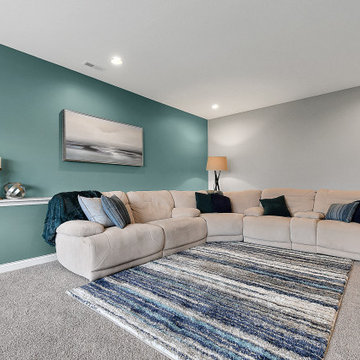Turquoise Family Room Design Photos
Refine by:
Budget
Sort by:Popular Today
1 - 20 of 249 photos
Item 1 of 3

Children's playroom with a wall of storage for toys, books, television and a desk for two. Feature uplighting to top of bookshelves and underside of shelves over desk. Red gloss desktop for a splash of colour. Wall unit in all laminate. Designed to be suitable for all ages from toddlers to teenagers.
Photography by [V] Style+ Imagery
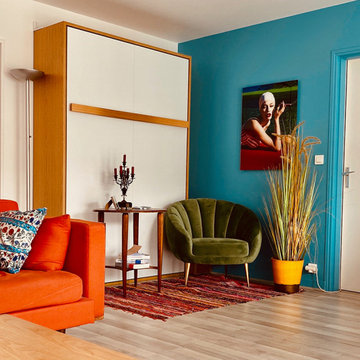
Thierry a une chambre pour lui mais il voulait un lit également dans son salon afin d'y accueillir son fils étudiant de temps en temps. C'est chose faite avec ce lit rangé à la verticale dans le coin de la pièce!
Et devant le li sont disposés de petits meubles légers, mobiles et faciles à déplacer lorsque le lit est abaissé.
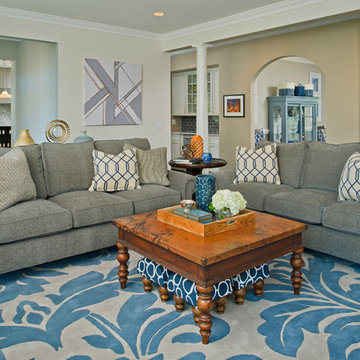
With two three-seat sofas in a cozy gray fabric, we've given the clients plenty of space to comfortably spread out. To define the space and tie its color palette altogether, we chose an oversized blue and cream wool area rug in a whimsical flourished pattern.
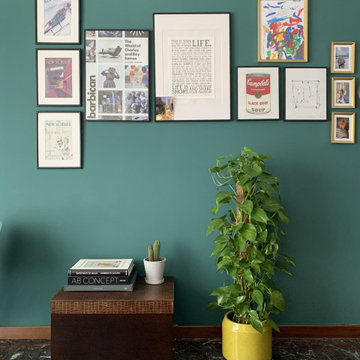
Parete dinamica con stampe, fotografie e quadri di diverse dimensioni e colori, per rendere lo spazio ancora piu' vivace

Designed by Johnson Squared, Bainbridge Is., WA © 2013 John Granen

This basement needed a serious transition, with light pouring in from all angles, it didn't make any sense to do anything but finish it off. Plus, we had a family of teenage girls that needed a place to hangout, and that is exactly what they got. We had a blast transforming this basement into a sleepover destination, sewing work space, and lounge area for our teen clients.
Photo Credit: Tamara Flanagan Photography
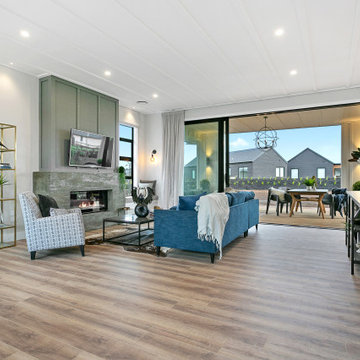
This is the highly anticipated David Reid Show home in Saint Kilda, Cambridge. Don’t forget to check out the statement features and warm design complemented by the Elkwood Honey Oak Laminate floors. Thank you David Reid Homes Waikato for the opportunity to work with you on this beautiful project.

Яркая гостиная поделена на две зоны. вид на каминную/ТВ зону. На полу ковер, объединяющий в себе все краски гостиной

This loft space was transformed into a cozy media room, as an additional living / family space for entertaining. We did a textural lime wash paint finish in a light gray color to the walls and ceiling for added warmth and interest. The dark and moody furnishings were complimented by a dark green velvet accent chair and colorful vintage Turkish rug.
Turquoise Family Room Design Photos
1
