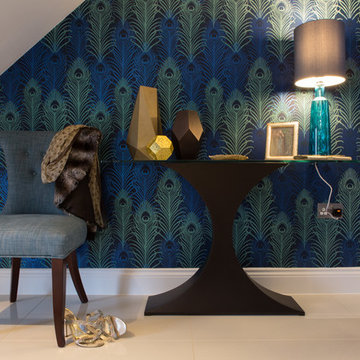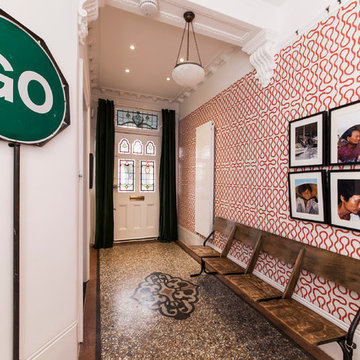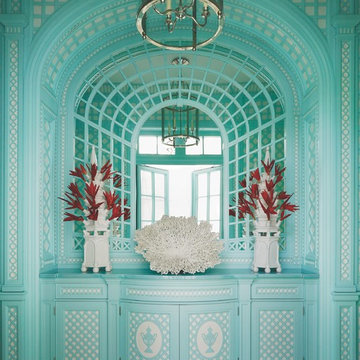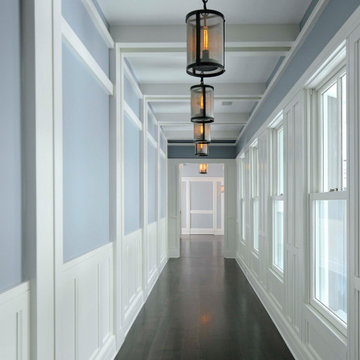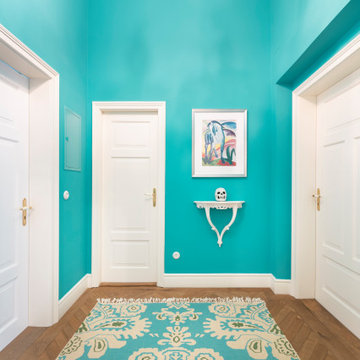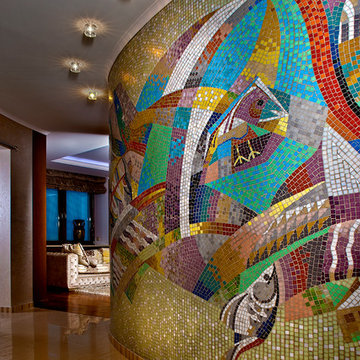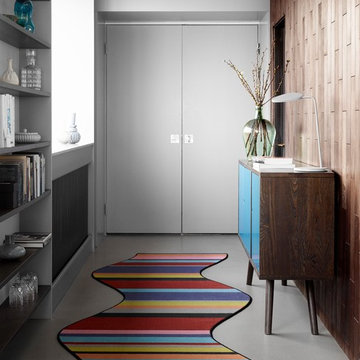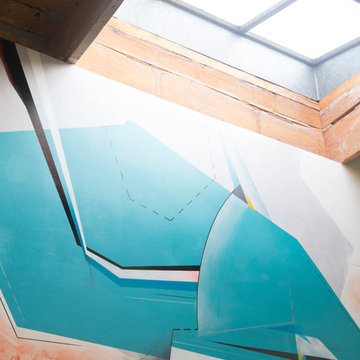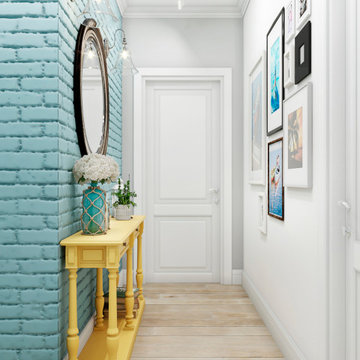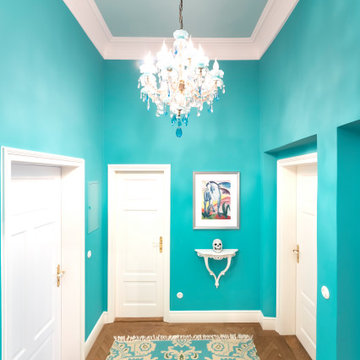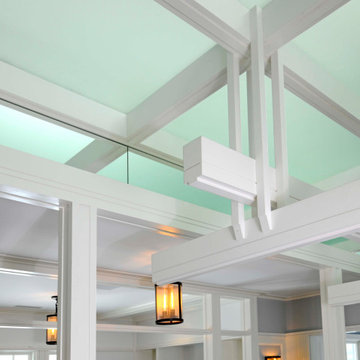Turquoise Hallway Design Ideas with Multi-coloured Walls
Sort by:Popular Today
1 - 20 of 23 photos

A whimsical mural creates a brightness and charm to this hallway. Plush wool carpet meets herringbone timber.

Private Elevator Entrance with Flavorpaper wallpaper and walnut detailing.
© Joe Fletcher Photography
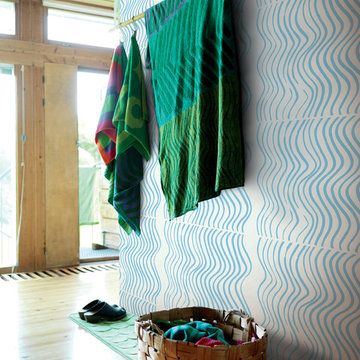
Wallpaper by Marimekko. Available at NewWall.com | It’s name in Finnish translates to “Great Crested Greene,” a water bird with elegant head feathers.The trio of colourful bands is a playful remix of repetition, designed by Maija Louekari and given colour by Kristina Isola.
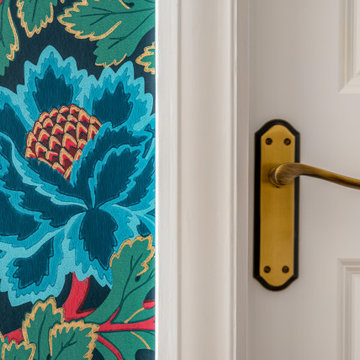
This beautiful wallpaper by Cole & Son just enhances the 1930's features within the house.
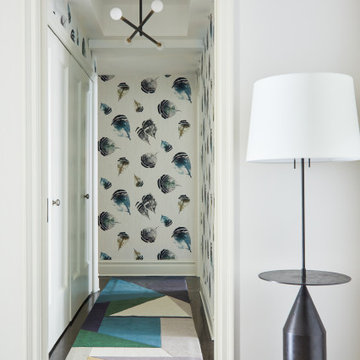
Playful and Colorful Hallway with dramatic Allied Maker Lighting and custom geometric Rug
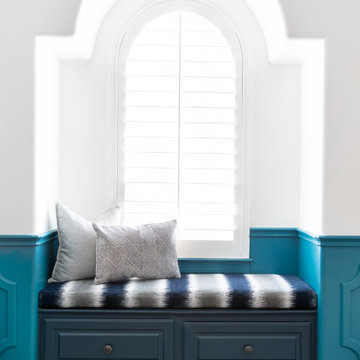
Our Austin studio gave this home a fresh, modern look with printed wallpaper, statement lights, and clean-lined elegance.
Photography Credits: Molly Culver
---
Project designed by Sara Barney’s Austin interior design studio BANDD DESIGN. They serve the entire Austin area and its surrounding towns, with an emphasis on Round Rock, Lake Travis, West Lake Hills, and Tarrytown.
For more about BANDD DESIGN, click here: https://bandddesign.com/
To learn more about this project, click here: https://bandddesign.com/modern-interior-design-austin/
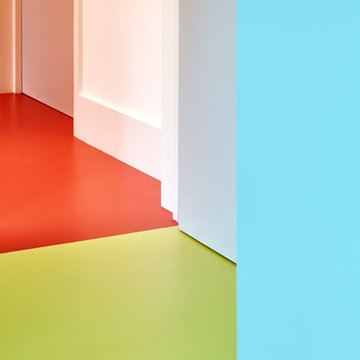
A seamless bright rubber floor connects the entrance area with the open-plan spaces and continues throughout the entire house.
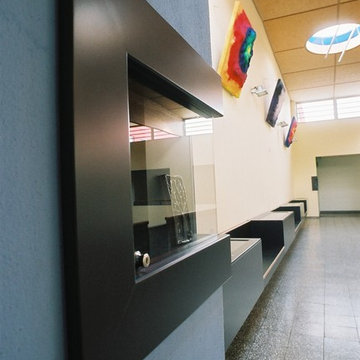
gestalteter Flurbereich der Schule mit Schauvitrinen und Sitzbereichen, Foto: Lehmann/ Döring
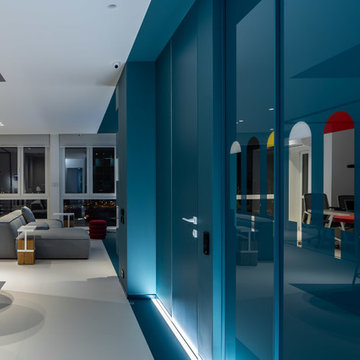
Фотосъемка интерьера квартиры творческого человека, Hoffman House, Киев.
Общая площадь: 105 м2
Год реализации: 2018
Дизайн интерьера: Юлия Кульгавая, Ирина Чуб
Turquoise Hallway Design Ideas with Multi-coloured Walls
1
