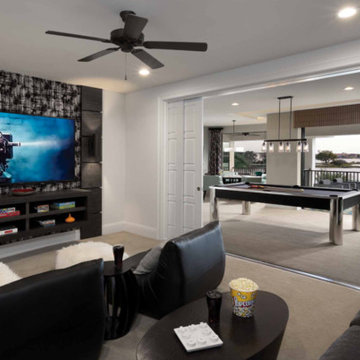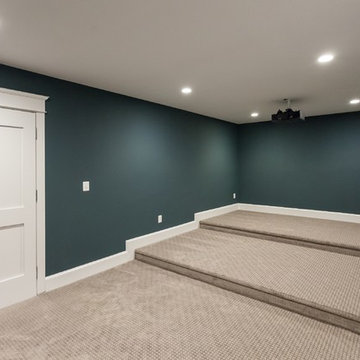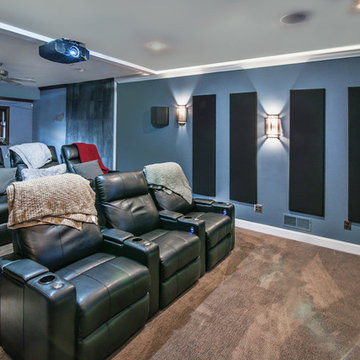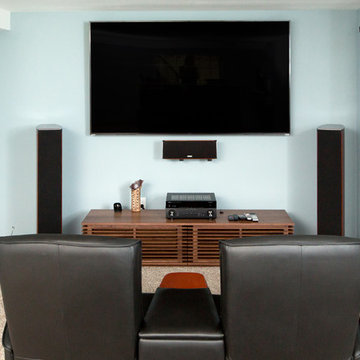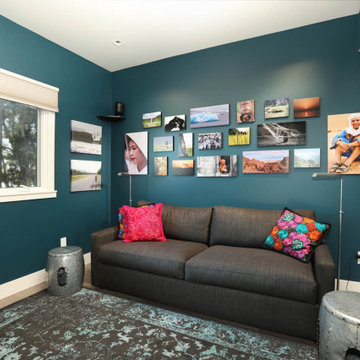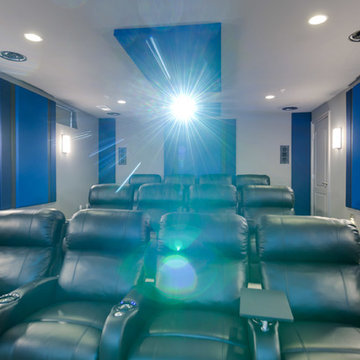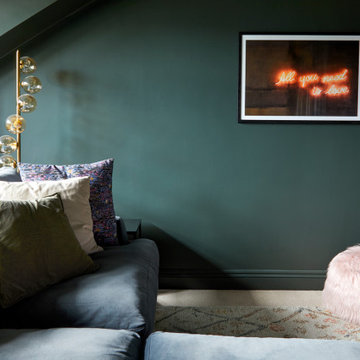Turquoise Home Theatre Design Photos with Beige Floor
Refine by:
Budget
Sort by:Popular Today
1 - 15 of 15 photos
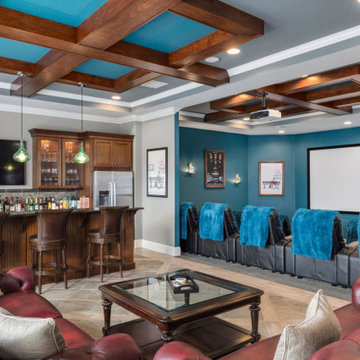
Custom home theater and game room combo, Reunion Resort Kissimmee FL by Landmark Custom Builder & Remodeling
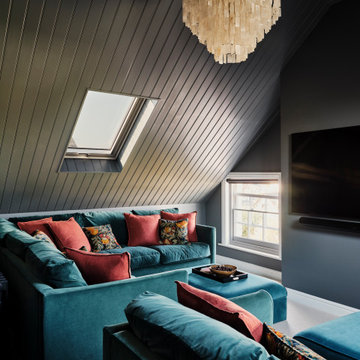
We clad the ceiling of the loft cinema room in wood to create drama, add soundproofing & emphasise the height of the pitch. We also added velvet corner sofas, a capiz shell pendant and a large wall mounted tv
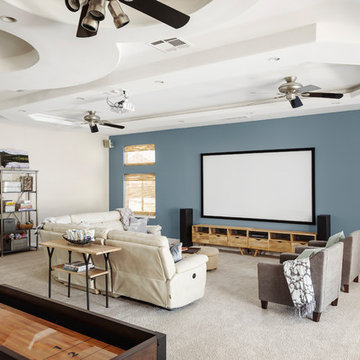
We worked on a complete remodel of this home. We modified the entire floor plan as well as stripped the home down to drywall and wood studs. All finishes are new, including a brand new kitchen that was the previous living room.
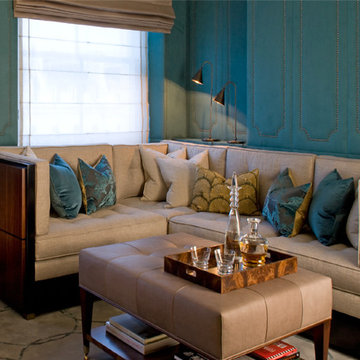
Smart, snug cinema/study room with suede, studded fabric walling in rich teal. Timber finished surround to bespoke made American style sofa with buttoned seat and back cushions. Luxurious silk, velvet and leather accessories. Rachel Niddrie for Intarya
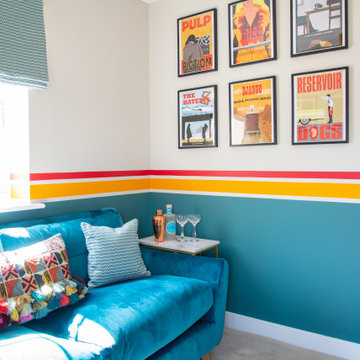
A very cool Media room designed with a retro colour combination and a nod to the Tarantino films.
Bespoke units and blinds were made for this project.
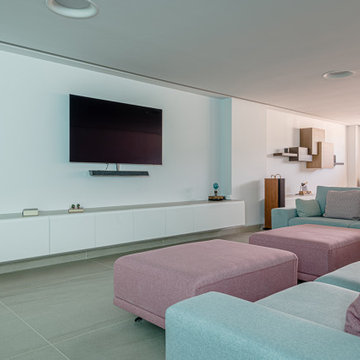
La vivienda está ubicada en el término municipal de Bareyo, en una zona eminentemente rural. El proyecto busca la máxima integración paisajística y medioambiental, debido a su localización y a las características de la arquitectura tradicional de la zona. A ello contribuye la decisión de desarrollar todo el programa en un único volumen rectangular, con su lado estrecho perpendicular a la pendiente del terreno, y de una única planta sobre rasante, la cual queda visualmente semienterrada, y abriendo los espacios a las orientaciones más favorables y protegiéndolos de las más duras.
Además, la materialidad elegida, una base de piedra sólida, los entrepaños cubiertos con paneles de gran formato de piedra negra, y la cubierta a dos aguas, con tejas de pizarra oscura, aportan tonalidades coherentes con el lugar, reflejándose de una manera actualizada.
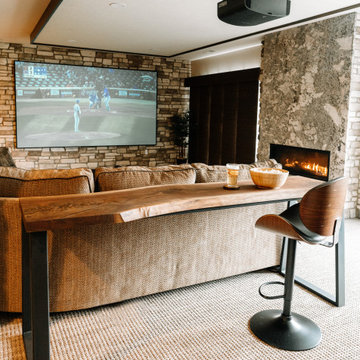
Our clients sought a welcoming remodel for their new home, balancing family and friends, even their cat companions. Durable materials and a neutral design palette ensure comfort, creating a perfect space for everyday living and entertaining.
In this cozy media room, we added plush, comfortable seating for enjoying favorite shows on a large screen courtesy of a top-notch projector. The warm fireplace adds to the inviting ambience. It's the perfect place for relaxation and entertainment.
---
Project by Wiles Design Group. Their Cedar Rapids-based design studio serves the entire Midwest, including Iowa City, Dubuque, Davenport, and Waterloo, as well as North Missouri and St. Louis.
For more about Wiles Design Group, see here: https://wilesdesigngroup.com/
To learn more about this project, see here: https://wilesdesigngroup.com/anamosa-iowa-family-home-remodel
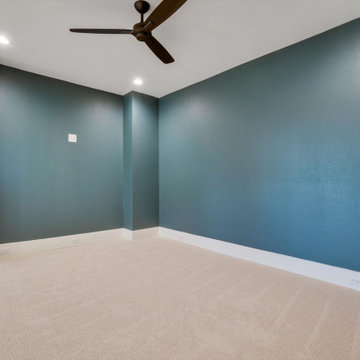
Not all home theaters are created equal. While you can technically stick a screen on the wall and a projector on a table and call it a home theater, there is a very distinct difference in quality between a DIY home theater and a professionally installed system.+
Generally speaking, a home theater system is a combination of electronic components designed to recreate the experience of watching a movie in a theater. When you watch a movie on a home theater system, you are more immersed in the experience than when you watch one on an ordinary television.
Turquoise Home Theatre Design Photos with Beige Floor
1
