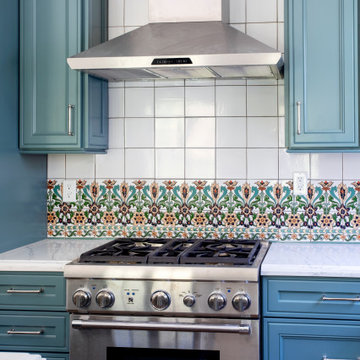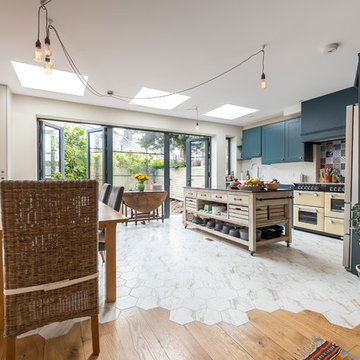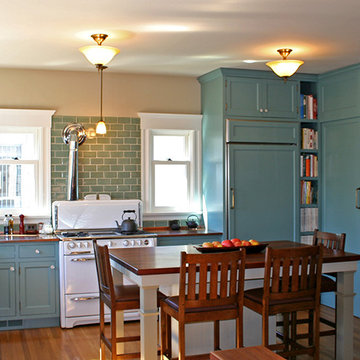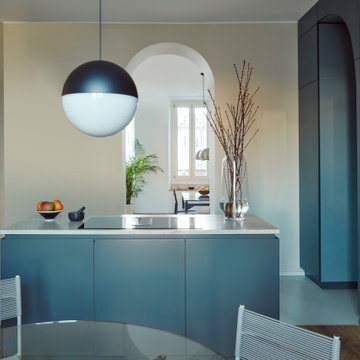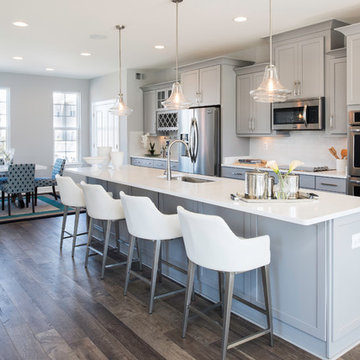Turquoise Kitchen with with Island Design Ideas
Refine by:
Budget
Sort by:Popular Today
61 - 80 of 4,254 photos

http://www.pickellbuilders.com. Photography by Linda Oyama Bryan. Painted White Shaker Style Brookhaven Kitchen, Statutory Marble Tile Backsplash, and Blue Ice Granite Countertops. Brazillian Cherry hardwood floors.

For the kitchen, we decided to go with a double-tier upper cabinet to utilize the height of the loft with its very high ceiling. We also decided to go with the Bottle Green cabinet color by Ultracraft that gives an eclectic feel tying in well with the exposed brick and natural wood features. We paired the green with the Rag Bone cabinet color that balanced it out and blended in with the rest of the space, allowing the green and brass hardware to pop. We also extended the lower cabinets and added a wine fridge to better serve the bar area, perfect for entertaining. Finally, the Ventao Gold Quartz countertop with warm veining tied in perfectly with the brass hardware and Black and Brass faucet.
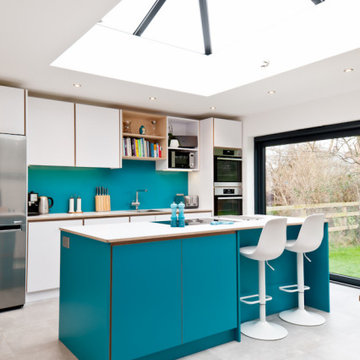
This is a bright kitchen in a family extension. All the units are on one wall only with an island to provide additional storage and seating area. The splashback is in the same colour as the island.
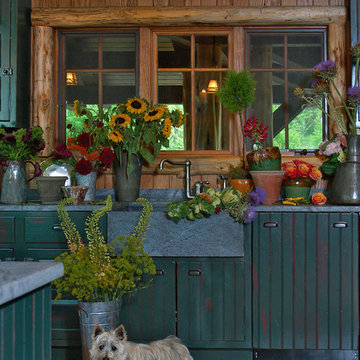
High in the Blue Ridge Mountains of North Carolina, this majestic lodge was custom designed by MossCreek to provide rustic elegant living for the extended family of our clients. Featuring four spacious master suites, a massive great room with floor-to-ceiling windows, expansive porches, and a large family room with built-in bar, the home incorporates numerous spaces for sharing good times.
Unique to this design is a large wrap-around porch on the main level, and four large distinct and private balconies on the upper level. This provides outdoor living for each of the four master suites.
We hope you enjoy viewing the photos of this beautiful home custom designed by MossCreek.
Photo by Todd Bush

Small island includes eating bar above prep area to accommodate family of 4. A microwave hood vent is the result of storage taking precidence.

Our client was undertaking a major renovation and extension of their large Edwardian home and wanted to create a Hamptons style kitchen, with a specific emphasis on catering for their large family and the need to be able to provide a large entertaining area for both family gatherings and as a senior executive of a major company the need to entertain guests at home. It was a real delight to have such an expansive space to work with to design this kitchen and walk-in-pantry and clients who trusted us implicitly to bring their vision to life. The design features a face-frame construction with shaker style doors made in solid English Oak and then finished in two-pack satin paint. The open grain of the oak timber, which lifts through the paint, adds a textural and visual element to the doors and panels. The kitchen is topped beautifully with natural 'Super White' granite, 4 slabs of which were required for the massive 5.7m long and 1.3m wide island bench to achieve the best grain match possible throughout the whole length of the island. The integrated Sub Zero fridge and 1500mm wide Wolf stove sit perfectly within the Hamptons style and offer a true chef's experience in the home. A pot filler over the stove offers practicality and convenience and adds to the Hamptons style along with the beautiful fireclay sink and bridge tapware. A clever wet bar was incorporated into the far end of the kitchen leading out to the pool with a built in fridge drawer and a coffee station. The walk-in pantry, which extends almost the entire length behind the kitchen, adds a secondary preparation space and unparalleled storage space for all of the kitchen gadgets, cookware and serving ware a keen home cook and avid entertainer requires.
Designed By: Rex Hirst
Photography By: Tim Turner

An airy and light feeling inhabits this kitchen from the white walls to the white cabinets to the bamboo countertop and to the contemporary glass pendant lighting. Glass subway tile serves as the backsplash with an accent of organic leaf shaped glass tile over the cooktop. The island is a two part system that has one stationary piece closes to the window shown here and a movable piece running parallel to the dining room on the left. The movable piece may be moved around for different uses or a breakfast table can take its place instead. LED lighting is placed under the cabinets at the toe kick for a night light effect. White leather counter stools are housed under the island for convenient seating.
Michael Hunter Photography

This beautiful, modern farm style custom home was elevated into a sophisticated design with layers of warm whites, panelled walls, t&g ceilings and natural granite stone.
It's built on top of an escarpment designed with large windows that has a spectacular view from every angle.
There are so many custom details that make this home so special. From the custom front entry mahogany door, white oak sliding doors, antiqued pocket doors, herringbone slate floors, a dog shower, to the specially designed room to store their firewood for their 20-foot high custom stone fireplace.
Other added bonus features include the four-season room with a cathedral wood panelled ceiling, large windows on every side to take in the breaking views, and a 1600 sqft fully finished detached heated garage.
Turquoise Kitchen with with Island Design Ideas
4


