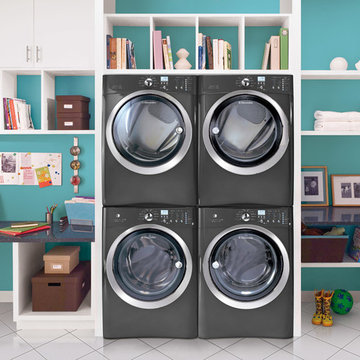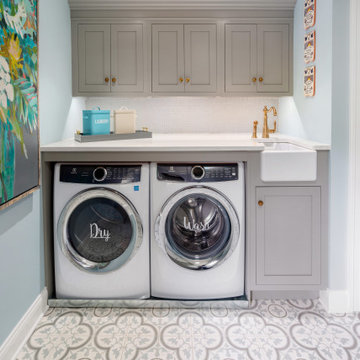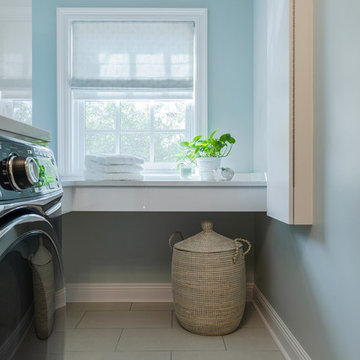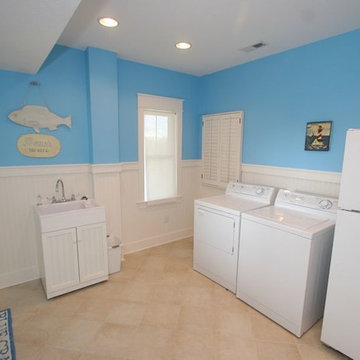Turquoise Laundry Room Design Ideas with Blue Walls
Refine by:
Budget
Sort by:Popular Today
1 - 20 of 122 photos
Item 1 of 3

A design for a busy, active family longing for order and a central place for the family to gather. We utilized every inch of this room from floor to ceiling to give custom cabinetry that would completely expand their kitchen storage. Directly off the kitchen overlooks their dining space, with beautiful brown leather stools detailed with exposed nail heads and white wood. Fresh colors of bright blue and yellow liven their dining area. The kitchen & dining space is completely rejuvenated as these crisp whites and colorful details breath life into this family hub. We further fulfilled our ambition of maximum storage in our design of this client’s mudroom and laundry room. We completely transformed these areas with our millwork and cabinet designs allowing for the best amount of storage in a well-organized entry. Optimizing a small space with organization and classic elements has them ready to entertain and welcome family and friends.
Custom designed by Hartley and Hill Design
All materials and furnishings in this space are available through Hartley and Hill Design. www.hartleyandhilldesign.com
888-639-0639
Neil Landino

This is a mid-sized galley style laundry room with custom paint grade cabinets. These cabinets feature a beaded inset construction method with a high gloss sheen on the painted finish. We also included a rolling ladder for easy access to upper level storage areas.

Our Austin studio decided to go bold with this project by ensuring that each space had a unique identity in the Mid-Century Modern style bathroom, butler's pantry, and mudroom. We covered the bathroom walls and flooring with stylish beige and yellow tile that was cleverly installed to look like two different patterns. The mint cabinet and pink vanity reflect the mid-century color palette. The stylish knobs and fittings add an extra splash of fun to the bathroom.
The butler's pantry is located right behind the kitchen and serves multiple functions like storage, a study area, and a bar. We went with a moody blue color for the cabinets and included a raw wood open shelf to give depth and warmth to the space. We went with some gorgeous artistic tiles that create a bold, intriguing look in the space.
In the mudroom, we used siding materials to create a shiplap effect to create warmth and texture – a homage to the classic Mid-Century Modern design. We used the same blue from the butler's pantry to create a cohesive effect. The large mint cabinets add a lighter touch to the space.
---
Project designed by the Atomic Ranch featured modern designers at Breathe Design Studio. From their Austin design studio, they serve an eclectic and accomplished nationwide clientele including in Palm Springs, LA, and the San Francisco Bay Area.
For more about Breathe Design Studio, see here: https://www.breathedesignstudio.com/
To learn more about this project, see here: https://www.breathedesignstudio.com/-atomic-ranch-1

Plumbing Fixtures through Weinstein Supply Egg Harbor Township, NJ
Design through Summer House Design Group
Construction by D.L. Miner Construction

After going through the tragedy of losing their home to a fire, Cherie Miller of CDH Designs and her family were having a difficult time finding a home they liked on a large enough lot. They found a builder that would work with their needs and incredibly small budget, even allowing them to do much of the work themselves. Cherie not only designed the entire home from the ground up, but she and her husband also acted as Project Managers. They custom designed everything from the layout of the interior - including the laundry room, kitchen and bathrooms; to the exterior. There's nothing in this home that wasn't specified by them.
CDH Designs
15 East 4th St
Emporium, PA 15834
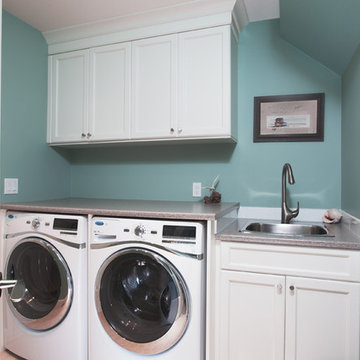
Floorplan completely reworked to allow separate spaces for different family members
Open concept living allows for common gathering space
Completely relocated, reconfigured kitchen
New larger, more functional space - allows easy accessibility for 2+ cooks
Kitchen faces north, so added numerous windows, large patio French doors for more natural light.
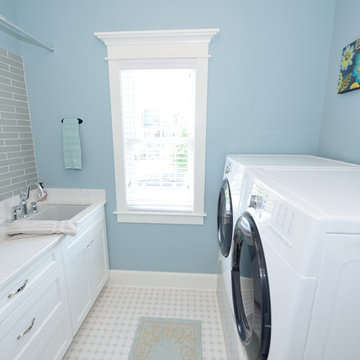
The laundry room offers lots of storage, an amazingly convenient laundry sink, folding space and hanging space. Super cute under the stairs dog room! Such a great way to use the space and an awesome way to conceal dog bowls and toys. Designed and built by Terramor Homes in Raleigh, NC.
Photography: M. Eric Honeycutt
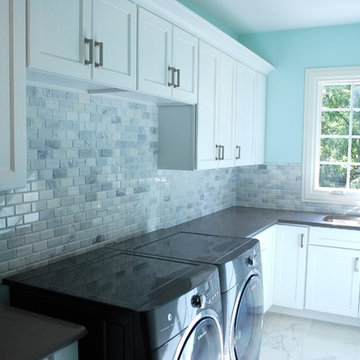
Custom Laundry Room in Naperville Illinois. Custom Laundry Room by Southampton in Naperville Illinois. Mudroom and Laundry Room Remodeling in Geneva IL. Northern Illinois Remodeling Laundry Rooms & Mudrooms.
Custom White Cabinets in Laundry Room in Naperville Illinois. Carrera Porcelain Tile Floors in Laundry room in Naperville Illinois. Engineered Quartz in Laundry Rooms. Carrera Subway Tile Back Splash. Carrera Subway Tile Back Splash in Laundry Room. Subway Tile Backsplash in Laundry Room.
Painter Shaker Cabinets in Laundry Room. Painted White Trim in Laundry Room. Stainless Steel Cabinet Handles. Grey Washer and Dryers. Stainless Steel Undermount Sink in Laundry Room.
Light Blue Paint in Laundry Room. Light Aqua Paint in Laundry Rooms. Bright Colors in Laundry Rooms. Bright Colors Paint in Laundry Rooms.
Photo Copyright Jonathan Nutt
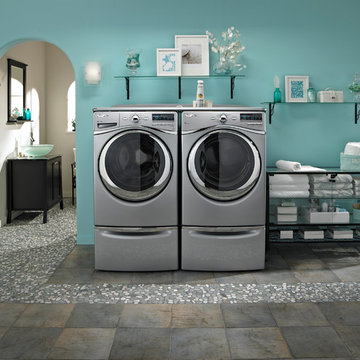
Beach style cottage laundry room, with Whirlpool Washer and Dryer.
Whirlpool 5.0 cu.ft. Duet High Efficiency Front-Loading Washer
Model #: WFW94HEXW
Whirlpool 7.4 cu.ft. Duet Steam Dryer
Model #: YWED94HEXW
Available at Genier's Appliance Store in Vernon. Serving Kelowna, Kamloops, and the Okanagan region.
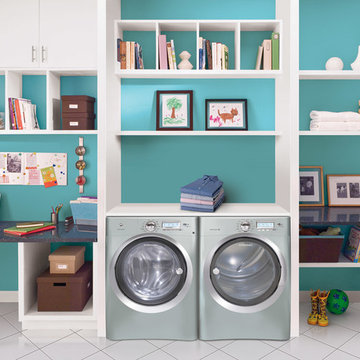
Electrolux appliances are developed in close collaboration with professional chefs and can be found in many Michelin-star restaurants across Europe and North America. Our laundry products are also trusted by the world finest hotels and healthcare facilities, where clean is paramount.

This is a mid-sized galley style laundry room with custom paint grade cabinets. These cabinets feature a beaded inset construction method with a high gloss sheen on the painted finish. We also included a rolling ladder for easy access to upper level storage areas.
Turquoise Laundry Room Design Ideas with Blue Walls
1

