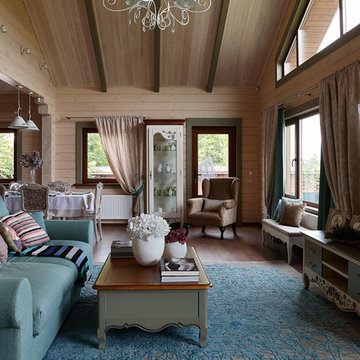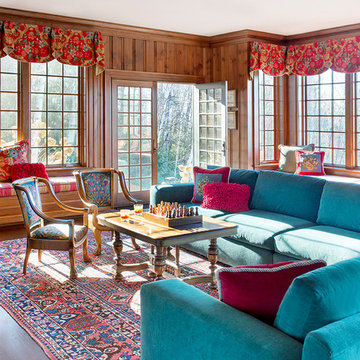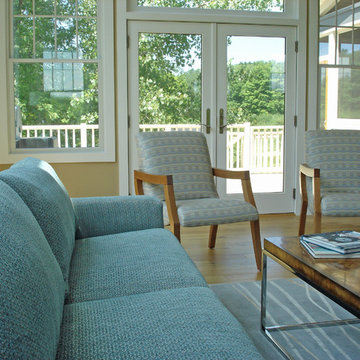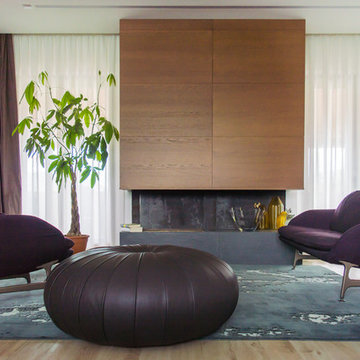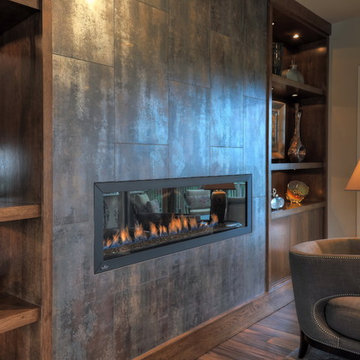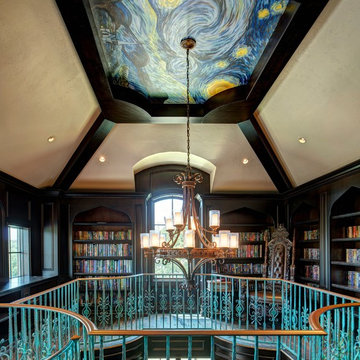Turquoise Living Room Design Photos with Brown Walls
Refine by:
Budget
Sort by:Popular Today
1 - 20 of 68 photos
Item 1 of 3

Black steel railings pop against exposed brick walls. Exposed wood beams with recessed lighting and exposed ducts create an industrial-chic living space.

The floor plan of this beautiful Victorian flat remained largely unchanged since 1890 – making modern living a challenge. With support from our engineering team, the floor plan of the main living space was opened to not only connect the kitchen and the living room but also add a dedicated dining area.

This stunning mountain lodge, custom designed by MossCreek, features the elegant rustic style that MossCreek has become so well known for. Open family spaces, cozy gathering spots and large outdoor living areas all combine to create the perfect custom mountain retreat. Photo by Erwin Loveland

For more info on this home such as prices, floor plan, go to www.goldeneagleloghomes.com
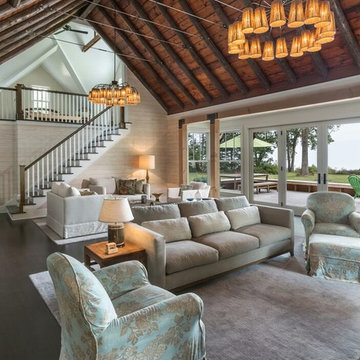
Edmund Studios Photography.
A view from the kitchen reveals how the original structure was opened in order to expand the floor area and let in daylight without loosing the old cottage charm. Large French doors were added along the east side to maximize the lake view.

This three-story vacation home for a family of ski enthusiasts features 5 bedrooms and a six-bed bunk room, 5 1/2 bathrooms, kitchen, dining room, great room, 2 wet bars, great room, exercise room, basement game room, office, mud room, ski work room, decks, stone patio with sunken hot tub, garage, and elevator.
The home sits into an extremely steep, half-acre lot that shares a property line with a ski resort and allows for ski-in, ski-out access to the mountain’s 61 trails. This unique location and challenging terrain informed the home’s siting, footprint, program, design, interior design, finishes, and custom made furniture.
Credit: Samyn-D'Elia Architects
Project designed by Franconia interior designer Randy Trainor. She also serves the New Hampshire Ski Country, Lake Regions and Coast, including Lincoln, North Conway, and Bartlett.
For more about Randy Trainor, click here: https://crtinteriors.com/
To learn more about this project, click here: https://crtinteriors.com/ski-country-chic/
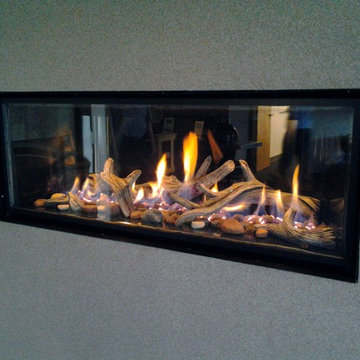
Give timeless classics a fresh take with this inviting FullView Modern Linear fireplace

Earthy tones and rich colors evolve together at this Laurel Hollow Manor that graces the North Shore. An ultra comfortable leather Chesterfield sofa and a mix of 19th century antiques gives this grand room a feel of relaxed but rich ambiance.
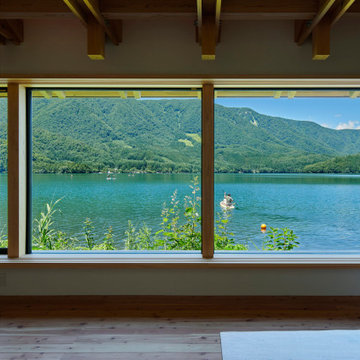
湖面までわずか1m、湧き水で満たされた水盤の遠く向こうには北アルプスの稜線が重なる。
間口は2間。土間はトンネル状に山と湖を繋ぎ、夏は濡れた水着のまま語らい、冬は汚れたブーツのまま薪ストーブで暖を取る。
生命力溢れるカラマツ貼りの居間は愚直に湖と向かい合い、移ろい行くさざなみをぼんやりと眺めることも、一歩濡縁に踏み出して湖へ飛び込むこともできる。
窓には、白みゆく朝靄の中で目覚めるように、暮れてからは家族の親密な時間を過ごせるように障子を嵌め、限られた広さの中に友人を招きたいと望んだロフトの窓際には、文机を設けてよりパーソナルな場所とした。
冬の積雪は1mをゆうに超える。
全てが白で満たされ鎮まりかった風景の中、さらに小さくなった小屋の灯りを訪ねるのが待ち遠しい。
https://www.ninkipen.jp/works/kosou/#house
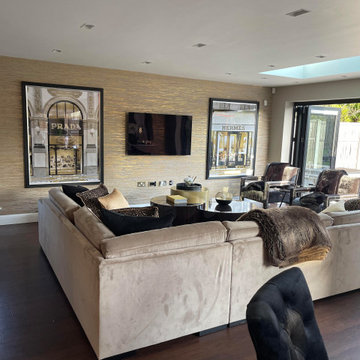
In designing a chic modern living room with brown colouring, bespoke furniture, and velvet fabrics, I have created a luxurious and sophisticated space that exudes elegance and style. Main walls have been wallpapered in a luxurious gold colouring whilst the other walls have been painted in a warm shade of brown, providing a rich and cozy backdrop for the room. Bespoke furniture pieces, such as a sleek coffee table with intricate detailing and a custom designed sofa with clean lines and plush velvet upholstery in a luscious soft brown colouring takes centre stage in the space. Accent chairs in a complementary shade of chocolate brown add depth and texture to the room. The room is adorned with metallic accents in gold and different shades of brown adding a touch of glamour and refinement to the modern aesthetic. Overall, I designed a chic modern living room with a brown colouring scheme using bespoke furniture which exudes sophistication and elegance, creating a space that is both inviting and visually stunning.
Turquoise Living Room Design Photos with Brown Walls
1
