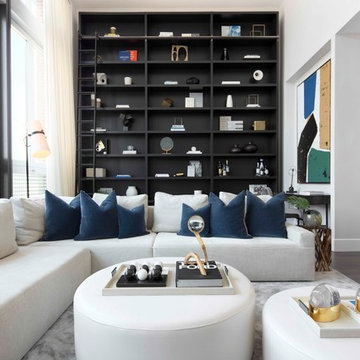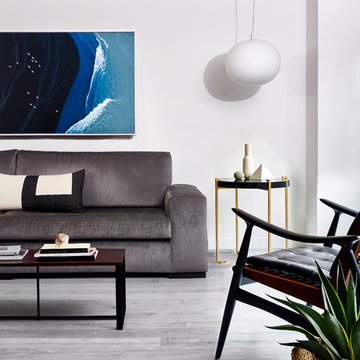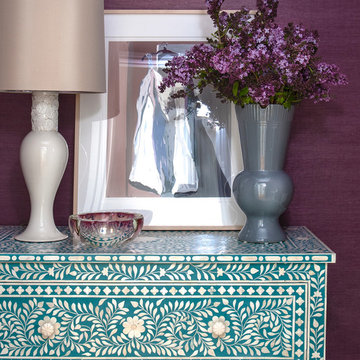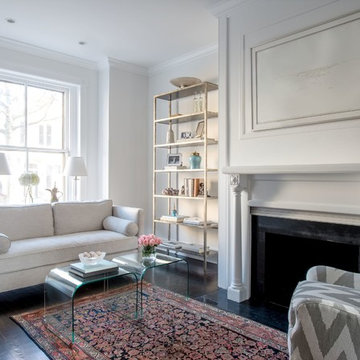Turquoise Living Room Design Photos with White Walls
Refine by:
Budget
Sort by:Popular Today
1 - 20 of 1,149 photos
Item 1 of 3

Praised for its visually appealing, modern yet comfortable design, this Scottsdale residence took home the gold in the 2014 Design Awards from Professional Builder magazine. Built by Calvis Wyant Luxury Homes, the 5,877-square-foot residence features an open floor plan that includes Western Window Systems’ multi-slide pocket doors to allow for optimal inside-to-outside flow. Tropical influences such as covered patios, a pool, and reflecting ponds give the home a lush, resort-style feel.

Interior Design , Furnishing and Accessorizing for an existing condo in 10 Museum in Miami, FL.

I used soft arches, warm woods, and loads of texture to create a warm and sophisticated yet casual space.

Small modern apartments benefit from a less is more design approach. To maximize space in this living room we used a rug with optical widening properties and wrapped a gallery wall around the seating area. Ottomans give extra seating when armchairs are too big for the space.

This living room renovation features a transitional style with a nod towards Tudor decor. The living room has to serve multiple purposes for the family, including entertaining space, family-together time, and even game-time for the kids. So beautiful case pieces were chosen to house games and toys, the TV was concealed in a custom built-in cabinet and a stylish yet durable round hammered brass coffee table was chosen to stand up to life with children. This room is both functional and gorgeous! Curated Nest Interiors is the only Westchester, Brooklyn & NYC full-service interior design firm specializing in family lifestyle design & decor.

Living Room of the Beautiful New Encino Construction which included the installation of the angled ceiling, black window trim, wall painting, fireplace, clerestory windows, pendant lighting, light hardwood flooring and living room furnitures.

The carpet was removed and replaced with new engineered wood floors, with walnut from the owner's childhood home in Ohio. New windows and doors.
Interior Designer: Deborah Campbell
Photographer: Jim Bartsch

Design by Emily Ruddo, Photographed by Meghan Beierle-O'Brien. Benjamin Moore Classic Gray paint, Mitchell Gold lounger, Custom media storage, custom raspberry pink chairs,

Exposed wooden beams traverse the ceiling, adding a warm and rustic touch to the space. The tongue-and-groove ceiling enhances the overall charm, creating a cozy and inviting atmosphere.
One notable feature of this living room is the curved built-ins on each side of the stone fireplace. These unique architectural elements not only provide functional storage but also add a touch of visual interest and elegance to the room. They seamlessly blend with the overall design, contributing to the room's character and uniqueness.

Our clients wanted the ultimate modern farmhouse custom dream home. They found property in the Santa Rosa Valley with an existing house on 3 ½ acres. They could envision a new home with a pool, a barn, and a place to raise horses. JRP and the clients went all in, sparing no expense. Thus, the old house was demolished and the couple’s dream home began to come to fruition.
The result is a simple, contemporary layout with ample light thanks to the open floor plan. When it comes to a modern farmhouse aesthetic, it’s all about neutral hues, wood accents, and furniture with clean lines. Every room is thoughtfully crafted with its own personality. Yet still reflects a bit of that farmhouse charm.
Their considerable-sized kitchen is a union of rustic warmth and industrial simplicity. The all-white shaker cabinetry and subway backsplash light up the room. All white everything complimented by warm wood flooring and matte black fixtures. The stunning custom Raw Urth reclaimed steel hood is also a star focal point in this gorgeous space. Not to mention the wet bar area with its unique open shelves above not one, but two integrated wine chillers. It’s also thoughtfully positioned next to the large pantry with a farmhouse style staple: a sliding barn door.
The master bathroom is relaxation at its finest. Monochromatic colors and a pop of pattern on the floor lend a fashionable look to this private retreat. Matte black finishes stand out against a stark white backsplash, complement charcoal veins in the marble looking countertop, and is cohesive with the entire look. The matte black shower units really add a dramatic finish to this luxurious large walk-in shower.
Photographer: Andrew - OpenHouse VC
Turquoise Living Room Design Photos with White Walls
1









