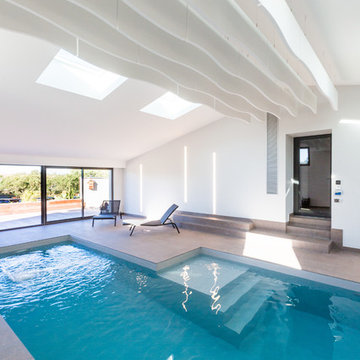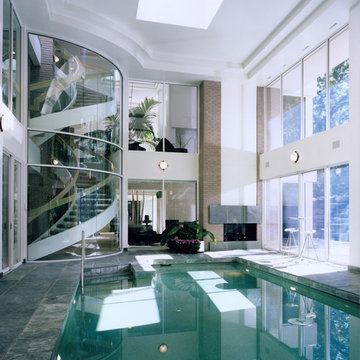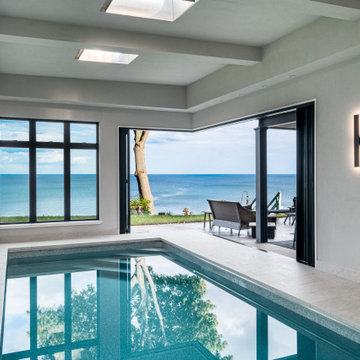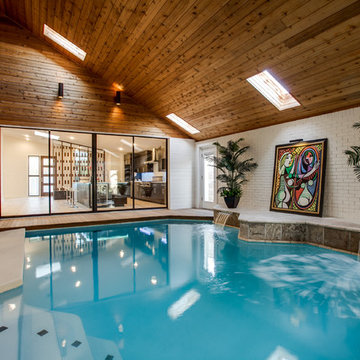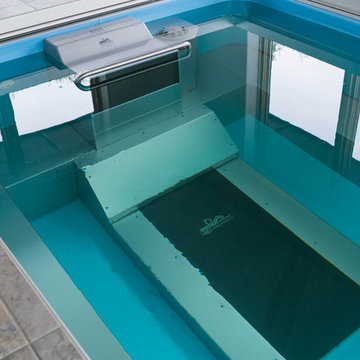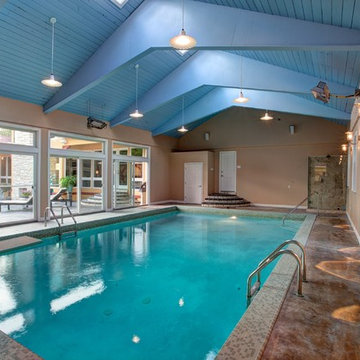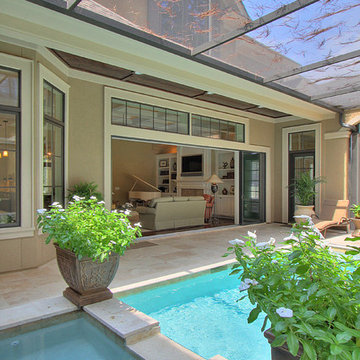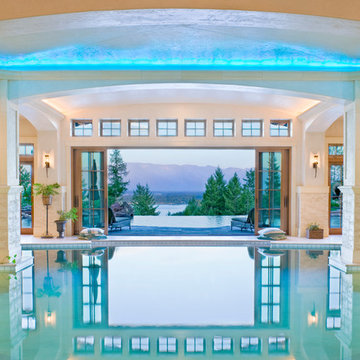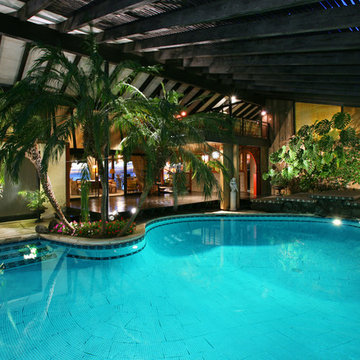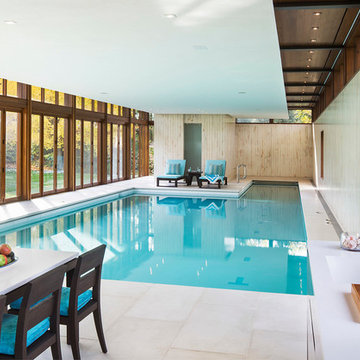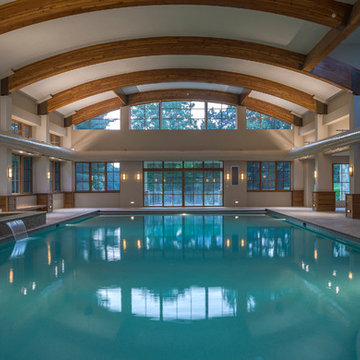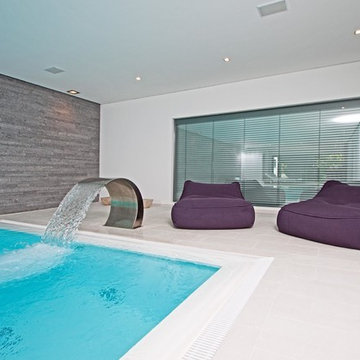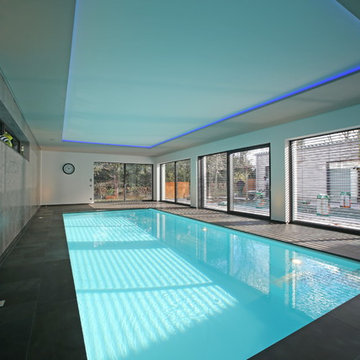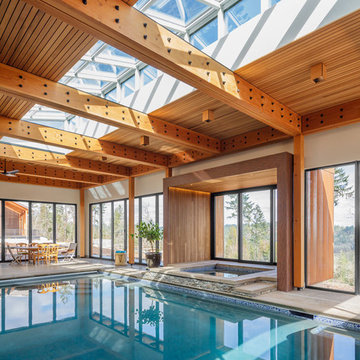Turquoise Indoor Pool Design Ideas
Refine by:
Budget
Sort by:Popular Today
1 - 20 of 663 photos
Item 1 of 3
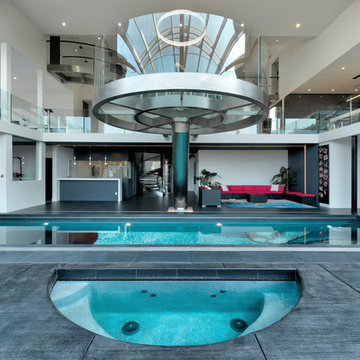
The home opens with a fifteen-foot entrance into a Great Room, where the north-façade is a glass curtain wall supported by hydraulic systems which opens like an aircraft hangar door, extending the living experience to outdoors. The horizontality of the space draws the eye to the greenery of Silicon Valley and floods the room with direct daylight. This feature gives the otherwise ultra-modern home the ambiance of existing in and among nature.
To bolster the comfort and serenity of the Great Room, an open floor plan combines kitchen, living, and dining areas. To the left is a nineteen-foot cantilevered kitchen island and to the right, a three-sided glass fireplace cradling the family room. In the center, a circular glass-floored dining area, impressively cantilevers over a sixty-foot long swimming pool with Michelangelo’s “Creation of Adam” mosaic tiled floor, serving as the Great Room’s centerpiece.
Sustainable feature includes, gray / rainwater harvesting system, saving approximately 34,000 gallons of water annually; a solar system covering 90% of home energy usage and aluminum cladded subfloor heating system achieving the desired temperature seven times faster than traditional radiant system and over 25% saving over conventional forced air system.
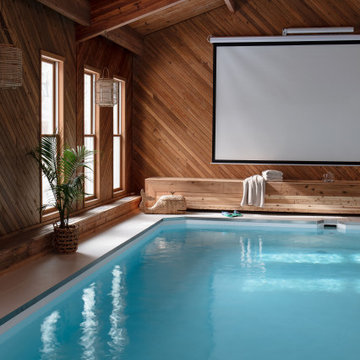
We were pleased to work with our clients to transform their pool room into the cozy, welcoming, and functional retreat of their dreams!
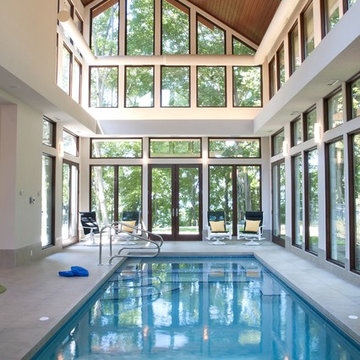
A fresh take on a time-tested favorite can be risky, but the Carlton Shores design is an example of a risk worth taking. This sprawling cottage harkens back to the Arts & Crafts revival, while still managing to exude contemporary appeal. The home sits on the property like a great hunting lodge with its use of exposed wood trim and brackets. A striking array of windows gives the exterior an inviting look, as if to defy the elements and welcome nature right in.
Simplicity rules the interior of the home, leaving the dramatic decorating to the outside views. A creative use of natural materials, such as wood and marble, compliment the flora-and-fauna focus of the home’s aesthetic. Every wall is dominated by glass. Windows of every shape and size allow residents to take in their surroundings, while creating a spacious, open atmosphere. The curving wooden staircase with its high ceilings gives the impression you are climbing into the trees.
A soaring two-story vaulted ceiling covers the indoor pool area, which includes a kitchenette and sitting room. Glass doors open out to a vanishing pool and sundeck. All of this has been designed with the stunning lake vistas in mind. A beautiful deck and boardwalk lead from the house down to the shore, giving homeowners beach access.
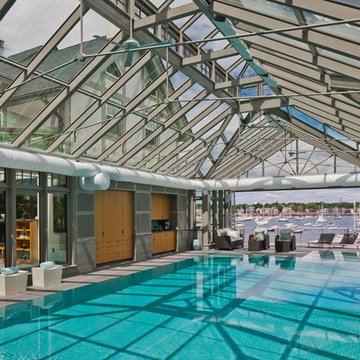
A desire for a more modern and zen-like environment in a historical, turn of the century stone and stucco house was the drive and challenge for this sophisticated Siemasko + Verbridge Interiors project. Along with a fresh color palette, new furniture is woven with antiques, books, and artwork to enliven the space. Carefully selected finishes enhance the openness of the glass pool structure, without competing with the grand ocean views. Thoughtfully designed cabinetry and family friendly furnishings, including a kitchenette, billiard area, and home theater, were designed for both kids and adults.
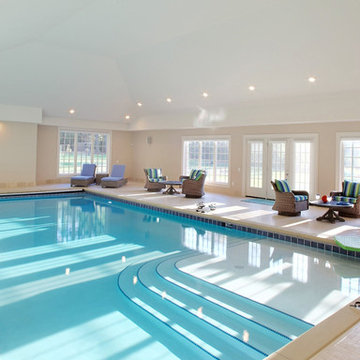
Sareth Builders won two prestigious 1st place 2018 Cleveland Choice Awards in the Home Builders Association of Cleveland annual competition: BEST OVERALL CUSTOM HOME - OVER $1,000,000 and BEST GREEN BUILT HOME - OVER 4000 SQUARE FEET! Photo by Dan Morgan / Straight Shooter
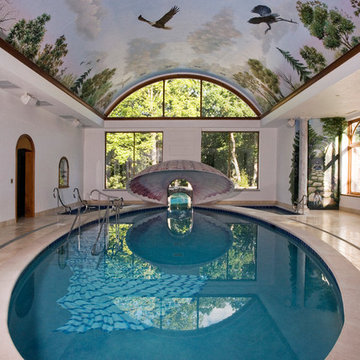
Request Free Quote
This amazing estate project has so many features it is quite difficult to list all of them. Set on 150 Acres, this sprawling project features an Indoor Oval Pool that connects to an outdoor swimming pool with a 65'0" lap lane. The pools are connected by a moveable swimming pool door that actuates with the turn of a key. The indoor pool house also features an indoor spa and baby pool, and is crowned at one end by a custom Oyster Shell. The Indoor sauna is connected to both main pool sections, and is accessible from the outdoor pool underneath the swim-up grotto and waterfall. The 25'0" vanishind edge is complemented by the hand-made ceramic tiles and fire features on the outdoor pools. Outdoor baby pool and spa complete the vessel count. Photos by Outvision Photography
Turquoise Indoor Pool Design Ideas
1
