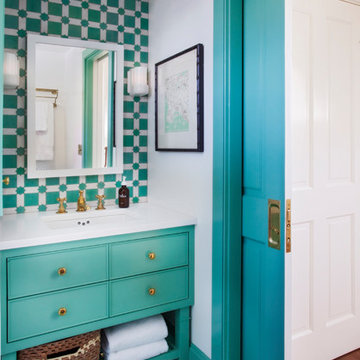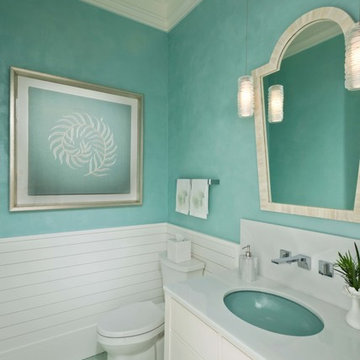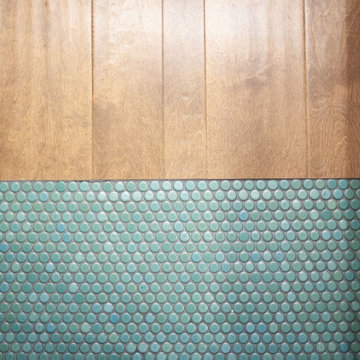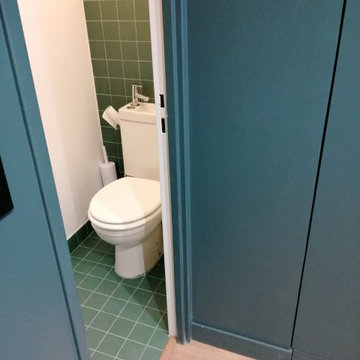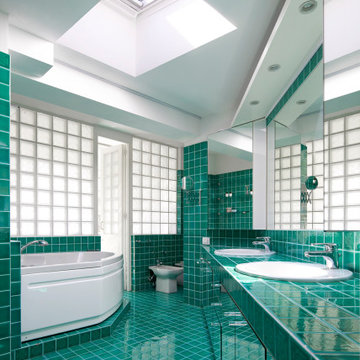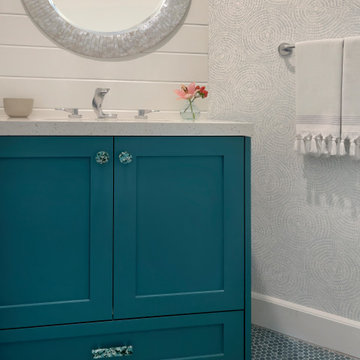Turquoise Powder Room Design Ideas with Green Floor
Refine by:
Budget
Sort by:Popular Today
1 - 13 of 13 photos

We wanted to make a statement in the small powder bathroom with the color blue! Hand-painted wood tiles are on the accent wall behind the mirror, toilet, and sink, creating the perfect pop of design. Brass hardware and plumbing is used on the freestanding sink to give contrast to the blue and green color scheme. An elegant mirror stands tall in order to make the space feel larger. Light green penny floor tile is put in to also make the space feel larger than it is. We decided to add a pop of a complimentary color with a large artwork that has the color orange. This allows the space to take a break from the blue and green color scheme. This powder bathroom is small but mighty.
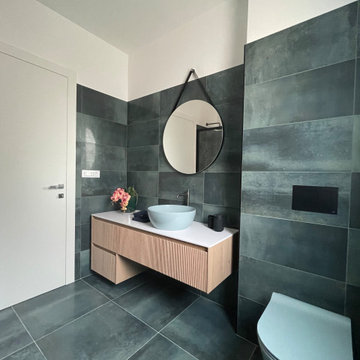
NON C'È DUE SENZA TRE
Capita raramente di approcciare alla realizzazione di un terzo bagno quando hai già concentrato tutte le energie nella progettazione dei due più importanti della casa: padronale e di servizio
Ma la bellezza di realizzarne un terzo?
FARECASA ha scelto @gambinigroup selezionando un gres della serie Hemisphere Laguna, una miscela armoniosa tra metallo e cemento.
Obiettivo ?
Originalità Modernità e Versatilità
Special thanks ⤵️
Rubinetteria @bongioofficial
Sanitari @gsiceramica
Arredo bagno @novellosrl
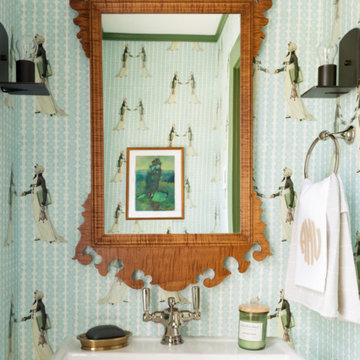
This powder room was inspired by our great love for Jane Austen (who would have been around 20 when this 1790 house was built) and a super funky fabric by Root Cellar Designs. We had the fabric customized according to the colors our chosen colors put on wallpaper.
The room is eclectic but somehow fits the architecture perfectly, with apple green zellige tile, Herb Garden trim color, and antique tiger maple Chippendale mirror, and a floating sink to maximize the diminuitive 3' x 6' space.
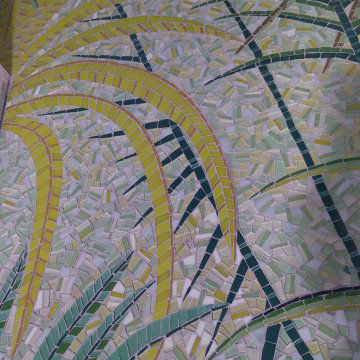
Immersion végétal , détail du Décor du sol en Mosaïque de toilettes suspendus .Feuilles fines et longues en pate de verre dans des camaïeux de verts
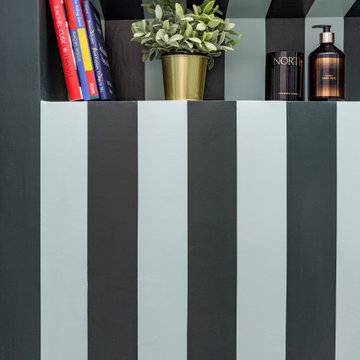
A cloakroom was created under the butterfly roof of this house. Painted stripes on the wall continue and meet on the floor as a checkered floor.
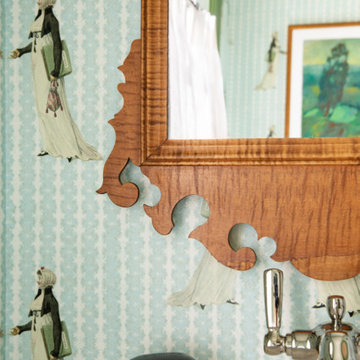
This powder room was inspired by our great love for Jane Austen (who would have been around 20 when this 1790 house was built) and a super funky fabric by Root Cellar Designs. We had the fabric customized according to the colors our chosen colors put on wallpaper.
The room is eclectic but somehow fits the architecture perfectly, with apple green zellige tile, Herb Garden trim color, and antique tiger maple Chippendale mirror, and a floating sink to maximize the diminuitive 3' x 6' space.
Turquoise Powder Room Design Ideas with Green Floor
1
