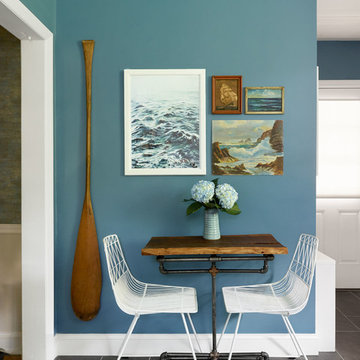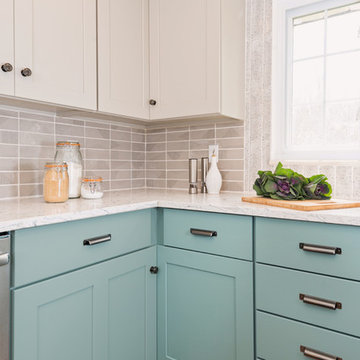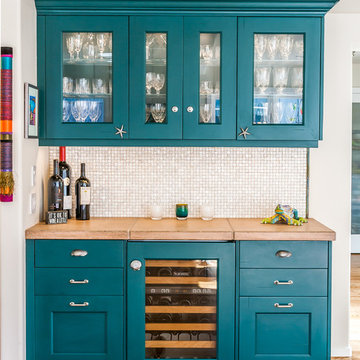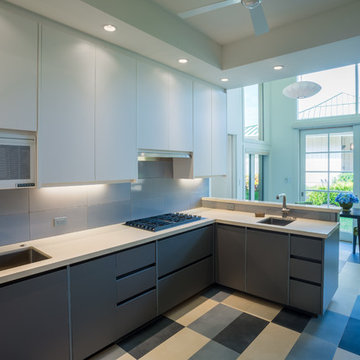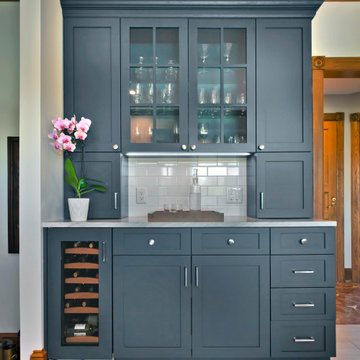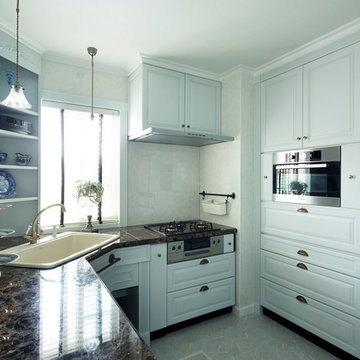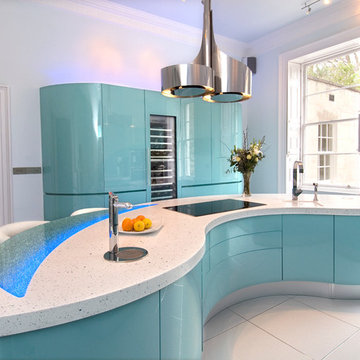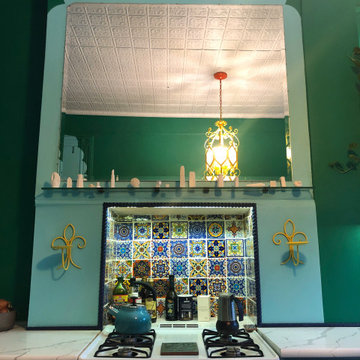Turquoise Separate Kitchen Design Ideas
Refine by:
Budget
Sort by:Popular Today
121 - 140 of 829 photos
Item 1 of 3
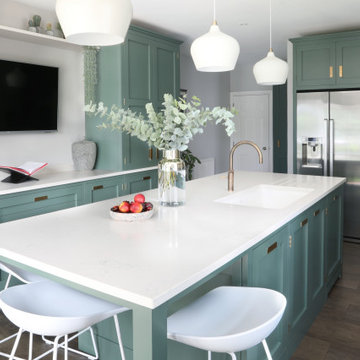
Our Chigwell Shaker kitchen with inset handles has an enormous amount of storage space. Because our client does not have a dining table in this space, we were able to have cabinetry on both sides of the island. The range cooker is opposite the sink. The cabinets around the TV are purely for storage and the worktop area is great for smaller appliances and decorative items. The cabinets are painted in Ho Ho Green by Little Greene and the worktops are SG Carrara quartz.
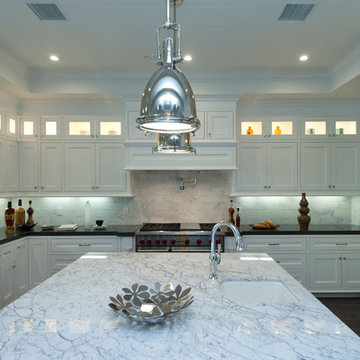
Polished Nickel Pendant from www.wegotlites.net
http://www.wegotlites.net/Hi-Bay-Collection-1-Light-235-Polished-Nickel-Pendant-and-Frosted-Glass-25104FTPN_p_41115.html

This “Blue for You” kitchen is truly a cook’s kitchen with its 48” Wolf dual fuel range, steamer oven, ample 48” built-in refrigeration and drawer microwave. The 11-foot-high ceiling features a 12” lighted tray with crown molding. The 9’-6” high cabinetry, together with a 6” high crown finish neatly to the underside of the tray. The upper wall cabinets are 5-feet high x 13” deep, offering ample storage in this 324 square foot kitchen. The custom cabinetry painted the color of Benjamin Moore’s “Jamestown Blue” (HC-148) on the perimeter and “Hamilton Blue” (HC-191) on the island and Butler’s Pantry. The main sink is a cast iron Kohler farm sink, with a Kohler cast iron under mount prep sink in the (100” x 42”) island. While this kitchen features much storage with many cabinetry features, it’s complemented by the adjoining butler’s pantry that services the formal dining room. This room boasts 36 lineal feet of cabinetry with over 71 square feet of counter space. Not outdone by the kitchen, this pantry also features a farm sink, dishwasher, and under counter wine refrigeration.

The existing kitchen had ceiling mounted spotlights and the client was keen for the new kitchen to be well lit. We used LED striplights which were discreet but ceiling mounted across some of the beams and under the cabinets to create a good wash of light over the whole space.
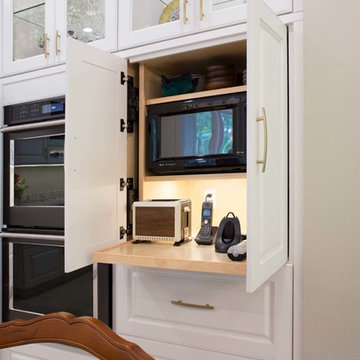
An updated traditional kitchen looks clean with white and glass cabinets. Spice is used as an accent color in fun patterns to add interest.
---
Project by Wiles Design Group. Their Cedar Rapids-based design studio serves the entire Midwest, including Iowa City, Dubuque, Davenport, and Waterloo, as well as North Missouri and St. Louis.
For more about Wiles Design Group, see here: https://wilesdesigngroup.com/
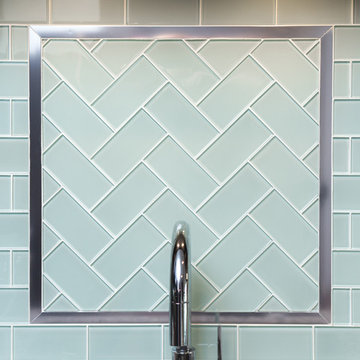
A fully renovated contemporary kitchen was given a fresh look with the addition of espresso-colored kitchen units, a mint green subway tile backsplash, Luna Pearl granite countertops, stainless steel appliances, hardware, and a pass-thru from the living room to the kitchen which provides an abundance of natural light.
Project designed by Skokie renovation firm, Chi Renovation & Design. They serve the Chicagoland area, and it's surrounding suburbs, with an emphasis on the North Side and North Shore. You'll find their work from the Loop through Lincoln Park, Skokie, Evanston, Wilmette, and all of the way up to Lake Forest.
For more about Chi Renovation & Design, click here: https://www.chirenovation.com/
To learn more about this project, click here: https://www.chirenovation.com/portfolio/wicker-park-kitchen/
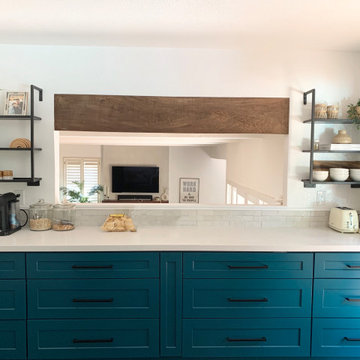
We opened up the wall into the family room so the cook can still be part of the fun! The black shelf units were designed by Lauren Pennisi, asid and custom made for our clients.
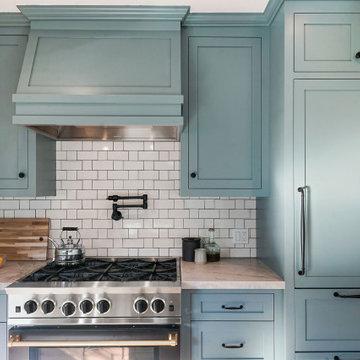
When our clients fell in love with a Walker Zanger countertop in Pearled Leather, all the other details began to fall into place. The kitchen features traditional cabinets in a stunning Farrow & Ball De Nimes Blue that is anything but ordinary. A touch of modern in the island light fixture and kitchen faucet elevates the space further, perfectly marrying the clients unique tastes with classic style.
Photography by Open Homes Photography Inc.
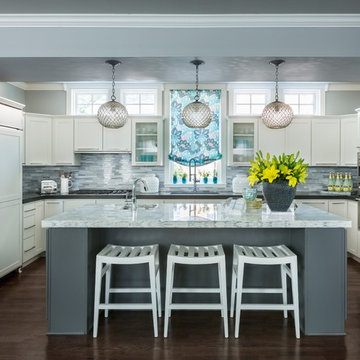
Martha O'Hara Interiors, Interior Design & Photo Styling | Carl M Hansen Companies, Remodel | Corey Gaffer, Photography
Please Note: All “related,” “similar,” and “sponsored” products tagged or listed by Houzz are not actual products pictured. They have not been approved by Martha O’Hara Interiors nor any of the professionals credited. For information about our work, please contact design@oharainteriors.com.
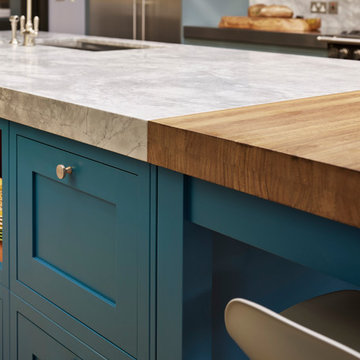
Roundhouse Classic matt lacquer bespoke kitchen in Little Green BBC 50 N 05 with island in Little Green BBC 24 D 05, Bianco Eclipsia quartz wall cladding. Work surfaces, on island; Bianco Eclipsia quartz with matching downstand, bar area; matt sanded stainless steel, island table worktop Spekva Bavarian Wholestave. Bar area; Bronze mirror splashback. Photography by Darren Chung.
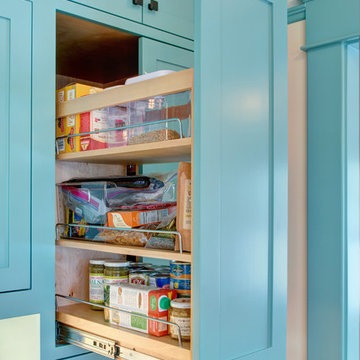
1916 Bungalow in Portland Oregon. This kitchen had been remodeled multiple times throughout the years and was in dire need of a fresh remodel. The home owners now have a time period appropriate style kitchen with modern creature comforts every cook will love.
Turquoise Separate Kitchen Design Ideas
7
