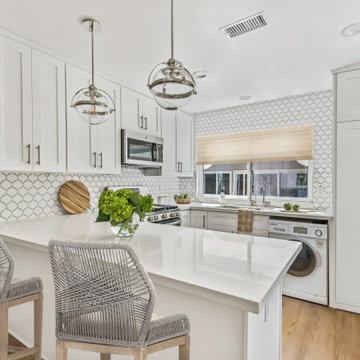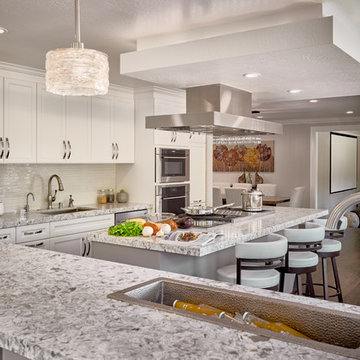U-shaped Kitchen Design Ideas
Refine by:
Budget
Sort by:Popular Today
41 - 60 of 35,460 photos
Item 1 of 3

Transitional kitchen pantry with white inset-construction cabinets. Built-in appliances. Rollout shelves in tall pantry cabinets. Lazy Susan in base cabinet. Icemaker.
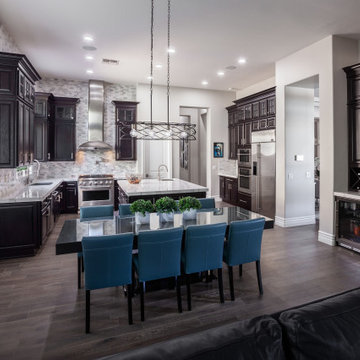
Oak cabinets, refinished with onyx stain. Added stacked upper cabinets with glass

Two pantries, side by side for easy access. One pantry with single door, shelving and pull out drawers Second pantry has two doors with adjustable shelving and pull out drawers for easy access to items.
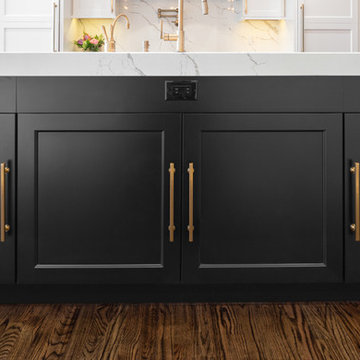
Placing storage under the over seating area on this island lets you store more without sacrificing space.

The French-inspired kitchen extends into the living room allowing for premium entertaining and living. The flat panel cabinets are handpainted and distressed giving a customized sense of elegance. The white marble countertops and expansive island allow for plenty of workspace while the island extends allowing for comfortable, custom upholstered bar seats to be tucked underneath. The carved corbels lifting the island and vent hood display exquisite baroque detail. The glass tiled backsplash seamlessly integrates into the countertop letting the detailed ironwork to be proudly displayed.

Our clients came to us wanting to update and open up their kitchen, breakfast nook, wet bar, and den. They wanted a cleaner look without clutter but didn’t want to go with an all-white kitchen, fearing it’s too trendy. Their kitchen was not utilized well and was not aesthetically appealing; it was very ornate and dark. The cooktop was too far back in the kitchen towards the butler’s pantry, making it awkward when cooking, so they knew they wanted that moved. The rest was left up to our designer to overcome these obstacles and give them their dream kitchen.
We gutted the kitchen cabinets, including the built-in china cabinet and all finishes. The pony wall that once separated the kitchen from the den (and also housed the sink, dishwasher, and ice maker) was removed, and those appliances were relocated to the new large island, which had a ton of storage and a 15” overhang for bar seating. Beautiful aged brass Quebec 6-light pendants were hung above the island.
All cabinets were replaced and drawers were designed to maximize storage. The Eclipse “Greensboro” cabinetry was painted gray with satin brass Emtek Mod Hex “Urban Modern” pulls. A large banquet seating area was added where the stand-alone kitchen table once sat. The main wall was covered with 20x20 white Golwoo tile. The backsplash in the kitchen and the banquette accent tile was a contemporary coordinating Tempesta Neve polished Wheaton mosaic marble.
In the wet bar, they wanted to completely gut and replace everything! The overhang was useless and it was closed off with a large bar that they wanted to be opened up, so we leveled out the ceilings and filled in the original doorway into the bar in order for the flow into the kitchen and living room more natural. We gutted all cabinets, plumbing, appliances, light fixtures, and the pass-through pony wall. A beautiful backsplash was installed using Nova Hex Graphite ceramic mosaic 5x5 tile. A 15” overhang was added at the counter for bar seating.
In the den, they hated the brick fireplace and wanted a less rustic look. The original mantel was very bulky and dark, whereas they preferred a more rectangular firebox opening, if possible. We removed the fireplace and surrounding hearth, brick, and trim, as well as the built-in cabinets. The new fireplace was flush with the wall and surrounded with Tempesta Neve Polished Marble 8x20 installed in a Herringbone pattern. The TV was hung above the fireplace and floating shelves were added to the surrounding walls for photographs and artwork.
They wanted to completely gut and replace everything in the powder bath, so we started by adding blocking in the wall for the new floating cabinet and a white vessel sink. Black Boardwalk Charcoal Hex Porcelain mosaic 2x2 tile was used on the bathroom floor; coordinating with a contemporary “Cleopatra Silver Amalfi” black glass 2x4 mosaic wall tile. Two Schoolhouse Electric “Isaac” short arm brass sconces were added above the aged brass metal framed hexagon mirror. The countertops used in here, as well as the kitchen and bar, were Elements quartz “White Lightning.” We refinished all existing wood floors downstairs with hand scraped with the grain. Our clients absolutely love their new space with its ease of organization and functionality.
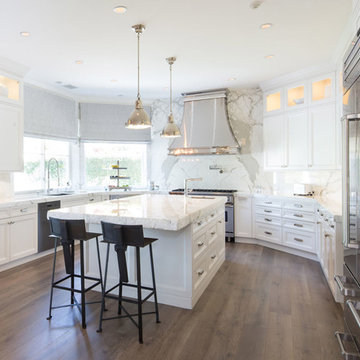
Request Cabinet Quote from Showcase Kitchens
Photography by: Erika Bierman
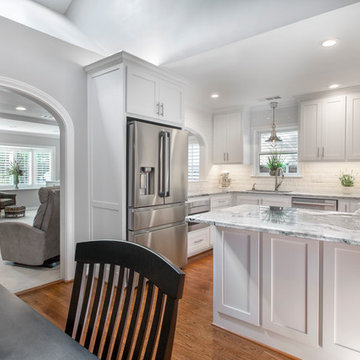
This view from the dining table shows how well the renovated kitchen blends with the rest of the house. No longer dark and choppy, the bright, flowing floorplan provides a clear line of vision from the back hallway all the way to the front door. Natural light floods the interior, breathing new life into the house. What a fresh, elegant design for home that was originally built in the 40’s!
Final photos by Impressia Photography.

This traditional shaker style kitchen is a project we completed earlier in the year based in Royston. The bespoke blue handpainted fronts work in tandem with the polished grey quartz, while the wood flooring brings it altogether. This is a very versatile space used for dining and entertaining.
Springer Digital

Dark maple cabinets. Wood-like tile floors. Three islands. Exotic granite. Stainless steel appliances. Custom stainless steel hood. Glass contemporary light fixtures. Tray ceiling.

This large, custom kitchen has multiple built-ins and a large, cerused oak island. There is tons of storage and this kitchen was designed to be functional for a busy family that loves to entertain guests.
U-shaped Kitchen Design Ideas
3
