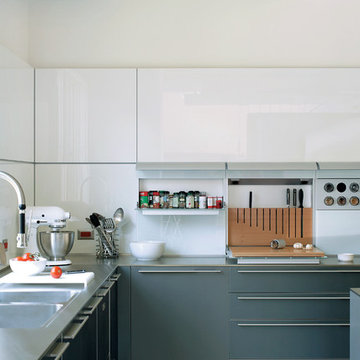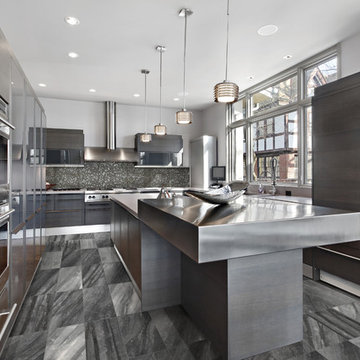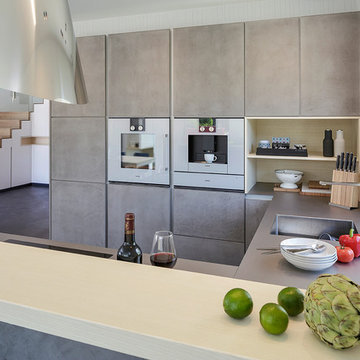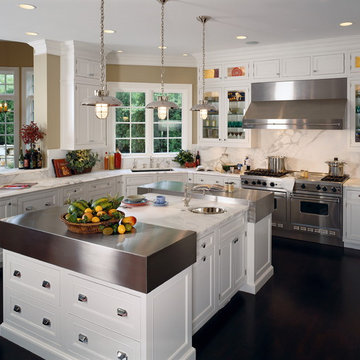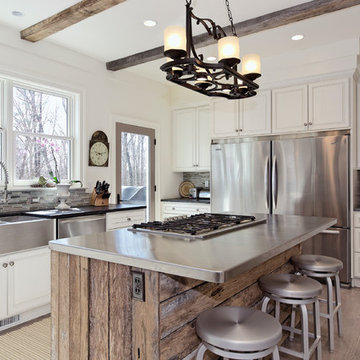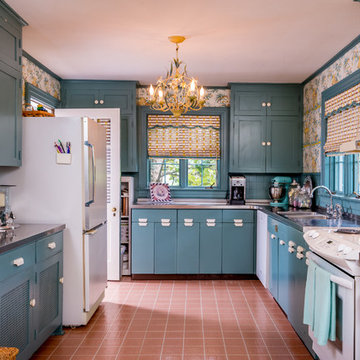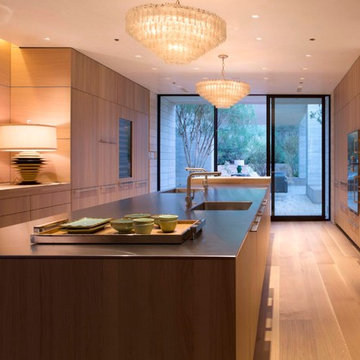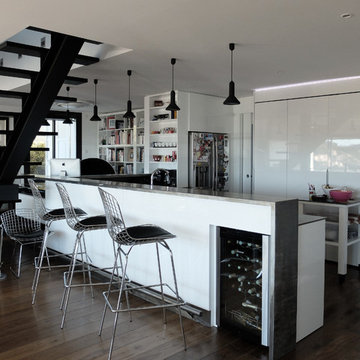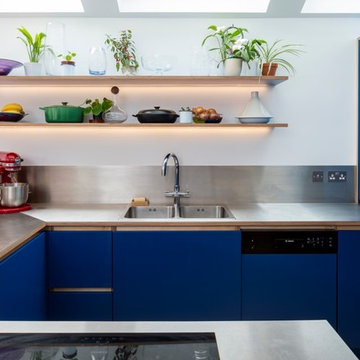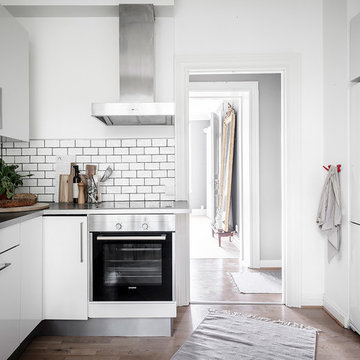U-shaped Kitchen Design Ideas
Refine by:
Budget
Sort by:Popular Today
1 - 20 of 26 photos

This project included extensive modernization and an updated HVAC system for use as a four-season retreat. Notable features of the renovated home include millwork walls and ceilings and a delicate suspended metal stair that rises to a viewing deck facing the ocean.
Design: Lynn Hopkins Architect and C & J Katz Studio
Photography: Eric Roth Photography
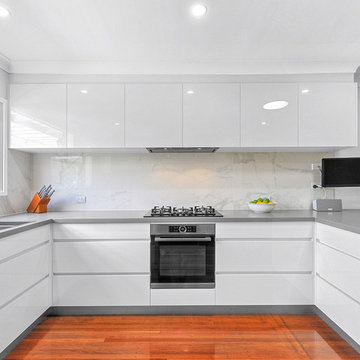
With a busy young family and two large dogs, the design brief for this Wynnum kitchen was for a contemporary look, durable finishes, increased storage & functionality and lots of drawers.
Finishes include Polytec Ultraglaze doors in "superior white" and "royal oyster", Quantum Quartz benchtops in "carbon matt" and "white Calacatta" porcelain panels on the splash-backs. All cabinets incorporate Blumotion drawers and Blum "tip-on" doors. The double pantry also features internal soft-close drawers.
Built-in appliances include Bosch pyrolytic under bench oven and gas on glass cooktop, AEG fully integrated dishwasher and integrated rangehood, Baumatic integrated microwave, sink and tap which all compliment the modern seamless look. Photos by Claire @ Fast Focus Brisbane

The kitchen cabinets are high gloss lacquer with lava stone counters for a crisp modern look.
Anice Hoachlander, Hoachlander Davis Photography, LLC

U-shaped industrial style kitchen with stainless steel cabinets, backsplash, and floating shelves. Restaurant grade appliances with center worktable. Heart pine wood flooring in a modern farmhouse style home on a ranch in Idaho. Photo by Tory Taglio Photography
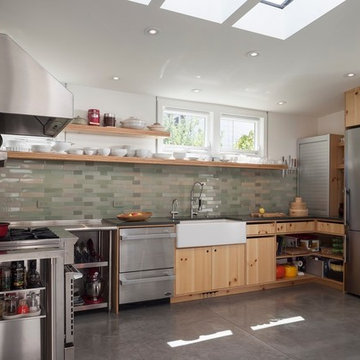
Reimagined as a quiet retreat on a mixed-use Mission block, this former munitions depot was transformed into a single-family residence by reworking existing forms. A bunker-like concrete structure was cut in half to form a covered patio that opens onto a new central courtyard. The residence behind was remodeled around a large central kitchen, with a combination skylight/hatch providing ample light and roof access. The multiple structures are tied together by untreated cedar siding, intended to gradually fade to grey to match the existing concrete and corrugated steel.
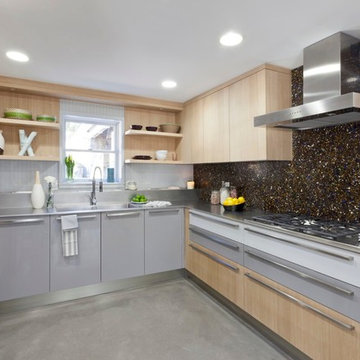
This Jersey Shore beach home makeover led to a space that puts as much emphasis on function as it does design. The kitchen boasts contemporary, sleek cabinetry and stainless steel appliances, with a sea glass backsplash to bring back the beachy feel this family loves. A glass top table in the dining room is the perfect way to show off its traditional legs given new life with blue high-gloss paint, while a bubble-shaped chandelier hangs overhead. The living room continues the open, airy theme with white couches, a traditional fireplace mantel given the same blue-paint treatment, and some wood and leather accents to warm it all up. The picture frame air conditioner brings in discreet functionality. Polished concrete floors are easy to clean during family gatherings, while the large wall of glass doors open up to a backyard perfect for entertaining, complete with an outdoor kitchen, pizza oven, and bocce court.
U-shaped Kitchen Design Ideas
1


