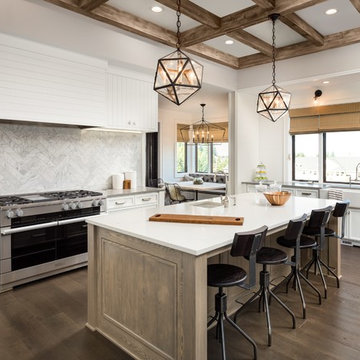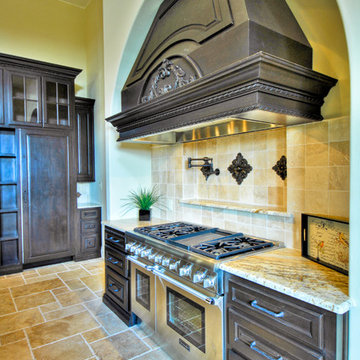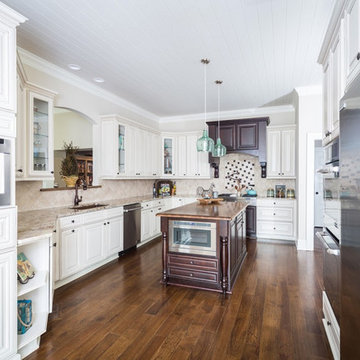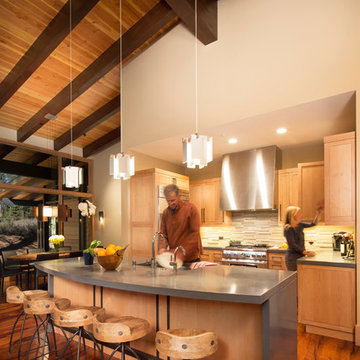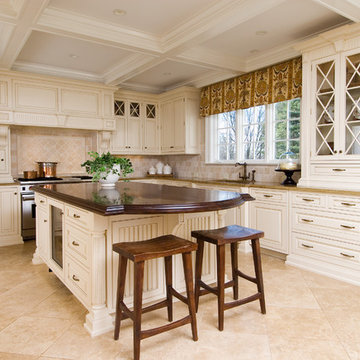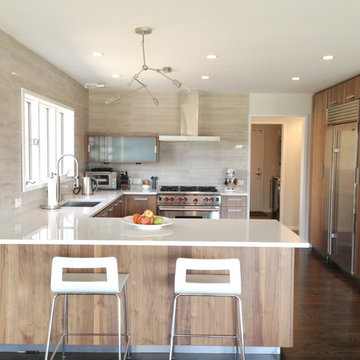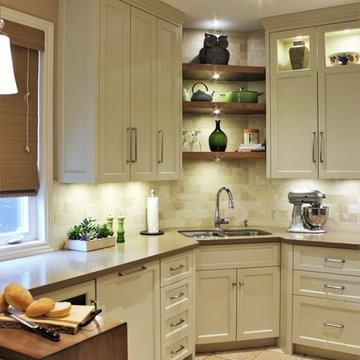U-shaped Kitchen with Limestone Splashback Design Ideas
Refine by:
Budget
Sort by:Popular Today
1 - 20 of 1,087 photos
Item 1 of 3

The design brief for this project was to create a kitchen befitting an English country cottage. Denim beadboard cabinetry, aged tile, and natural stone countertops provide the feel of timelessness, while the antiqued bronze fixtures and decorative vent hood deliver a sense of bespoke craftsmanship. Efficient use of space planning creates a kitchen that packs a powerful punch into a small footprint. The end result was everything the client hoped for and more, giving them the cottage kitchen of their dreams!

Design showroom Kitchen for Gabriel Builders featuring a limestone hood, mosaic tile backsplash, pewter island, wolf appliances, exposed fir beams, limestone floors, and pot filler. Rear pantry hosts a wine cooler and ice machine and storage for parties or set up space for caterers

Modernizing a mid-century Adam's hill home was an enjoyable project indeed.
The kitchen cabinets are modern European frameless in a dark deep gray with a touch of earth tone in it.
The golden hard integrated on top and sized for each door and drawer individually.
The floor that ties it all together is 24"x24" black Terrazzo tile (about 1" thick).
The neutral countertop by Cambria with a honed finish with almost perfectly matching backsplash tile sheets of 1"x10" limestone look-a-like tile.

We took a new home build that was a shell and created a livable open concept space for this family of four to enjoy for years to come. The white kitchen mixed with grey island and dark floors was the start of the palette. We added in wall paneling, wallpaper, large lighting fixtures, window treatments, are rugs and neutrals fabrics so everything can be intermixed throughout the house.

A tuscan triumph located as part of the historic Knapp Estate nested in the hills of Montecito, California, looking South towards Malibu. This kitchen displays beautifully crafted details in the cabinetry, corbels, coffered ceiling and tile work. Stunning and elegant, this kitchen designed by DesignArt Studios was exactly what the clients wanted. Features include paneled appliances, prep sink in the island, and a custom plaster hood,
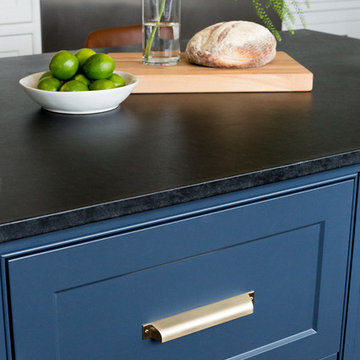
Two-toned white and navy blue transitional kitchen with brass hardware and accents.
Custom Cabinetry: Thorpe Concepts
Photography: Young Glass Photography
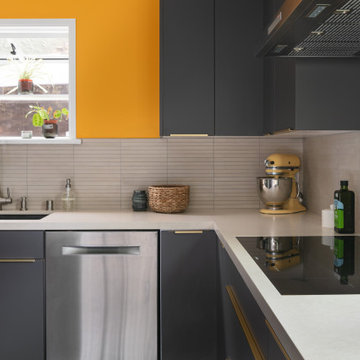
Modernizing a mid-century Adam's hill home was an enjoyable project indeed.
The kitchen cabinets are modern European frameless in a dark deep gray with a touch of earth tone in it.
The golden hard integrated on top and sized for each door and drawer individually.
The floor that ties it all together is 24"x24" black Terrazzo tile (about 1" thick).
The neutral countertop by Cambria with a honed finish with almost perfectly matching backsplash tile sheets of 1"x10" limestone look-a-like tile.
U-shaped Kitchen with Limestone Splashback Design Ideas
1

