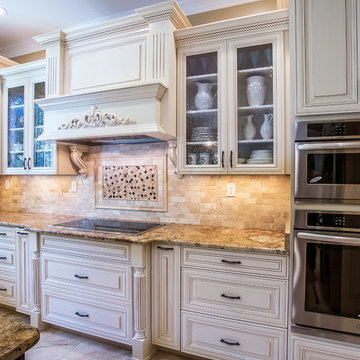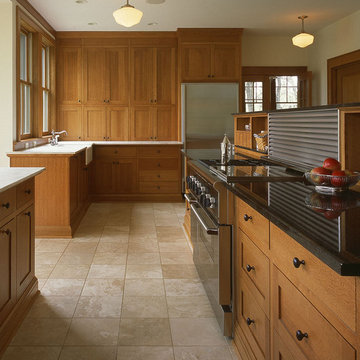U-shaped Kitchen with Marble Floors Design Ideas
Refine by:
Budget
Sort by:Popular Today
1 - 20 of 4,037 photos
Item 1 of 3

Our clients, a young family wanted to remodel their two story home located in one of the most exclusive and beautiful areas of Miami. Mediterranean style home builded in the 80 in need of a huge renovation, old fashioned kitchen with light pink sinks, wall cabinets all over the kitchen and dinette area.
We begin by demolishing the kitchen, we opened a wall for a playroom area next to the informal dining; easy for parents to supervise the little. A formal foyer with beautiful entrance to living room. We did a replica of the main entrance arch to the kitchen entrance so there is a continuity from exterior to interior.
Bluemoon Filmwork

Kitchen remodeling in Canyon Country. Light blue and white kitchen, by American Home Improvement, Inc.

This French Country kitchen features a large island with butcher block countertops, black cabinetry with brass hardware, and open shelving.

*Winner of ASID Design Excellence Award 2012 for Best Kitchen
Brantley Photography

The sink wall layout is pure symmetry, with dish drawers on the left, double waste on the right and butternut floating shelves above. A long marble backsplash eliminates the need for tiles.

Remodeled kitchen for a 1920's building. Includes a single (paneled) dishwasher drawer, microwave drawer and a paneled refrigerator.
Open shelving, undercabinet lighting and inset cabinetry.
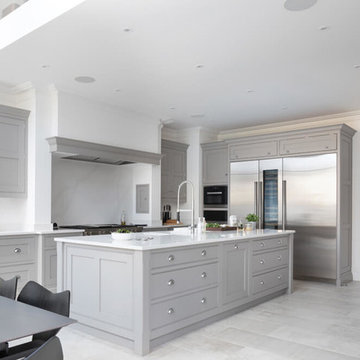
Modern open plan kitchens deserve a statement island. This larger than life island has been crafted to suit the dimensions of the space. It features solid corner pillars for a classic look. With its soft grey finish and pale Silestone work surface, integrated and discreet storage, and stylish built-in sink it’s a great place to prep food, without missing a moment of family life.

A bright and airy chef's kitchen boasts white cabinetry, gray-wash island, iceberg quartzite countertops and backsplash, and accents of brass.
Builder: Heritage Luxury Homes
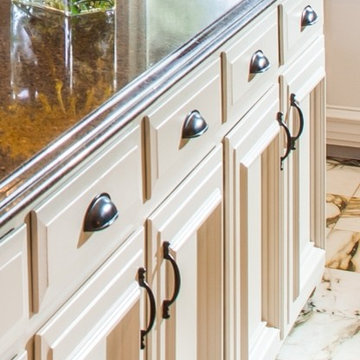
White kitchen cabinets, brown Sile Stone countertops, oil rubbed bronze hardware, and marble tiled floors work well together in this charming kitchen remodel.
We only design, build, and remodel homes that brilliantly reflect the unadorned beauty of everyday living.
For more information about this project please visit: www.gryphonbuilders.com. Or contact Allen Griffin, President of Gryphon Builders, at 281-236-8043 cell or email him at allen@gryphonbuilders.com

Elegant traditional kitchen for the most demanding chef! Side by side 36" built in refrigerators, custom stainless hood, custom glass & marble mosaic backsplash and beyond!
U-shaped Kitchen with Marble Floors Design Ideas
1

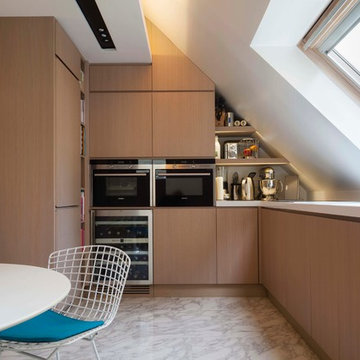

![Bedford Park Ave (Fully Renovated) [Bedford Park] Toronto](https://st.hzcdn.com/fimgs/pictures/kitchens/bedford-park-ave-fully-renovated-bedford-park-toronto-hope-designs-img~4761070e0cdc19c5_7977-1-8a2077d-w360-h360-b0-p0.jpg)
