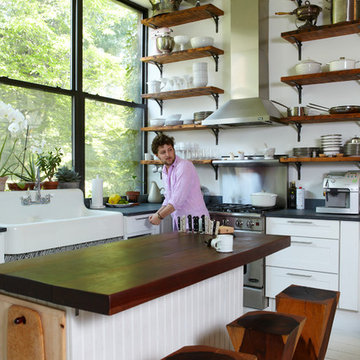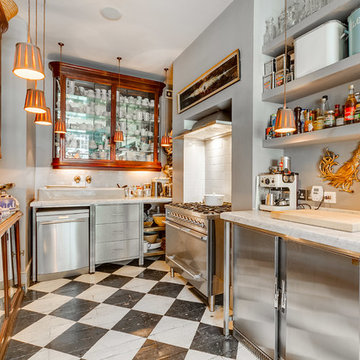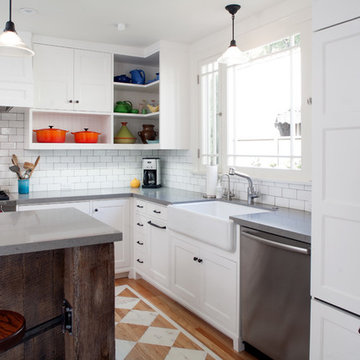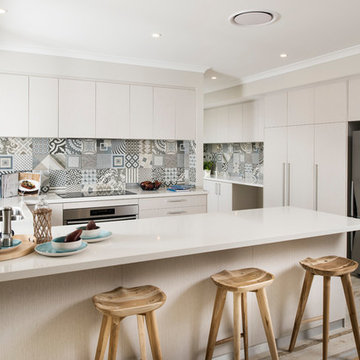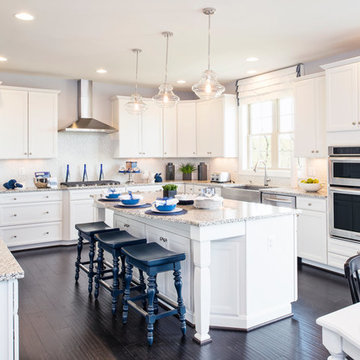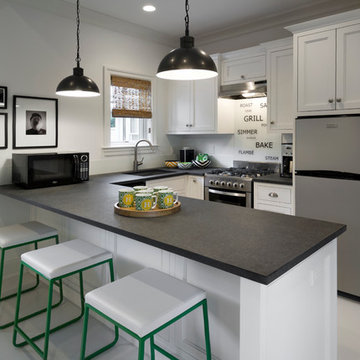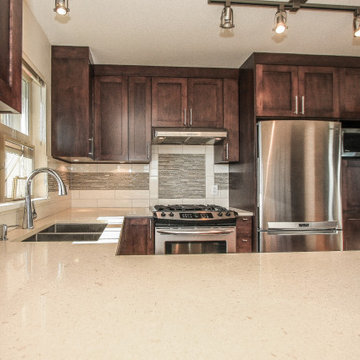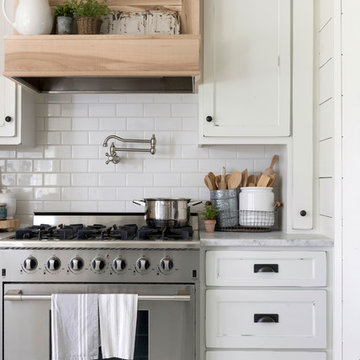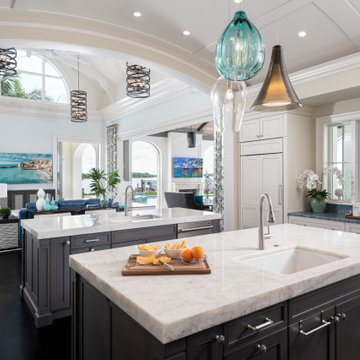U-shaped Kitchen with Painted Wood Floors Design Ideas
Refine by:
Budget
Sort by:Popular Today
1 - 20 of 850 photos
Item 1 of 3

The PLJW 109 wall mount range hood can also double as an under cabinet hood! That's not the only way this hood is versatile. It features a 4-speed blower, adapting to a wide variety of cooking styles. Just push the button to set the blower to the higher speed for more intense cooking, and vice versa for your less demanding food in the kitchen. Easy!
This wall range hood includes two heat lamp sockets to warm your food before it's served. And if you don't need these, they also double as additional lighting. Once you're done cooking, you can easily remove the stainless steel baffle filters. Wash these by hand with soap and warm water or toss them in the dishwasher – they won't become damaged.
For more specs and features, visit the product page below:
https://www.prolinerangehoods.com/catalogsearch/result/?q=pljw%20109

This Shaker style kitchen with central island has perimeter cabinets are painted in Little Greene Dock Blue with wooden handles painted in Green Verditer. A Belfast style Shaws ceramic sink sits in the perimeter cabinets. The island cabinets are painted in Little Greene Verditer with contrasting wooden handles painted in Dock Blue. The island worktop is oiled oak with Eames style bar stools.
Photography by Charlie O'Beirne

Summer cottage by Mullman Seidman Architects.
© Mullman Seidman Architects
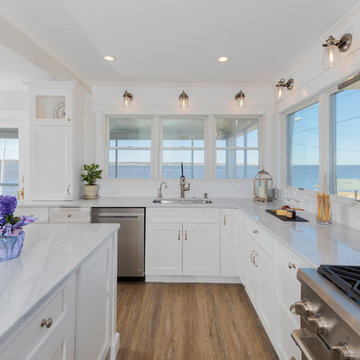
"Its all about the view!" Our client has been dreaming of redesigning and updating her childhood home for years. Her husband, filled me in on the details of the history of this bay front home and the many memories they've made over the years, and we poured love and a little southern charm into the coastal feel of the Kitchen. Our clients traveled here multiple times from their home in North Carolina to meet with me on the details of this beautiful home on the Ocean Gate Bay, and the end result was a beautiful kitchen with an even more beautiful view.
We would like to thank JGP Building and Contracting for the beautiful install.
We would also like to thank Dianne Ahto at https://www.graphicus14.com/ for her beautiful eye and talented photography.

This beautiful yet highly functional space was remodeled for a busy, active family. Flush ceiling beams joined two rooms, and the back wall was extended out six feet to create a new, open layout with areas for cooking, dining, and entertaining. The homeowner is a decorator with a vision for the new kitchen that leverages low-maintenance materials with modern, clean lines. Durable Quartz countertops and full-height slab backsplash sit atop white overlay cabinets around the perimeter, with angled shaker doors and matte brass hardware adding polish. There is a functional “working” island for cooking, storage, and an integrated microwave, as well as a second waterfall-edge island delineated for seating. A soft slate black was chosen for the bases of both islands to ground the center of the space and set them apart from the perimeter. The custom stainless-steel hood features “Cartier” screws detailing matte brass accents and anchors the Wolf 48” dual fuel range. A new window, framed by glass display cabinets, adds brightness along the rear wall, with dark herringbone floors creating a solid presence throughout the space.

A cute mission style home in downtown Sacramento is home to a couple whose style runs a little more eclectic. We elevated the cabinets to the fullest height of the wall and topped with textured painted mesh lit uppers. We kept the original soapstone counters and redesigned the lower base cabinets for more functionality and a modern aesthetic. All painted surfaces including the wood floors are Farrow and Ball. What makes this space really special? The swing of course!
U-shaped Kitchen with Painted Wood Floors Design Ideas
1
