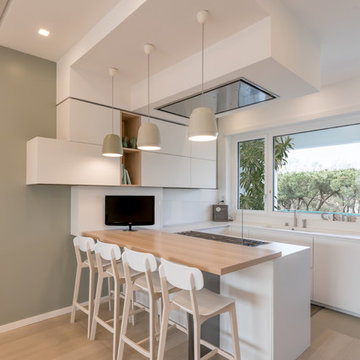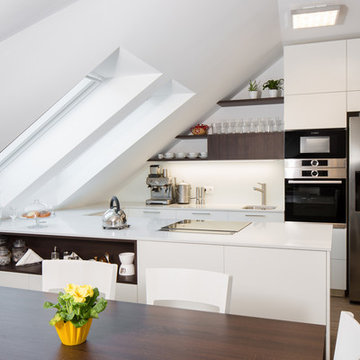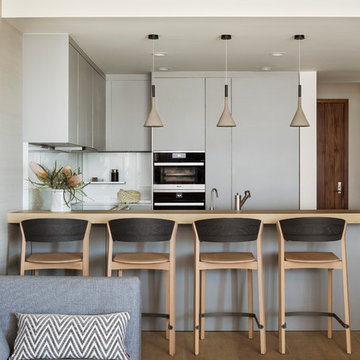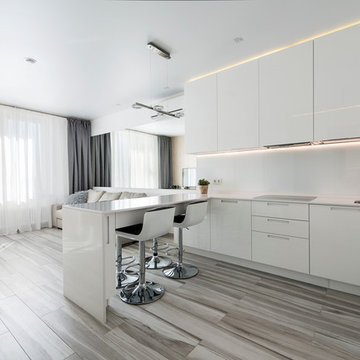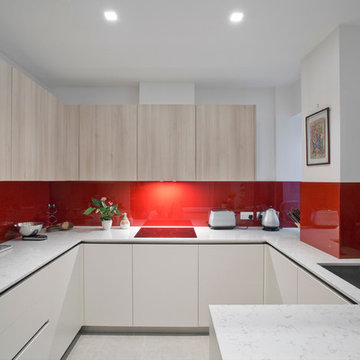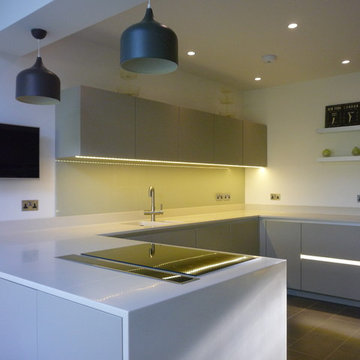U-shaped Kitchen with Glass Sheet Splashback Design Ideas
Refine by:
Budget
Sort by:Popular Today
1 - 20 of 12,830 photos
Item 1 of 3

Custom designed and lacquered slatted curved ends to the overheads add texture and interest to the chalky matte cabinetry
The use of existing timber that had been used in other areas of the home, not wanting to waste the beautiful pieces, I incorporated these into the design
The kitchen needed a modern transformation, selection of chalky black slabbed doors are carefully considered whilst detailed curved slatted ends bounce natural light, concrete grey matte benches, reflective glass custom coloured back splash and solid timber details creates a beautifully modern industrial elegant interior.

Using all available space for storage is key, allowing the design not only to look stunning, but also functional.

Light filled kitchen and dining space, with bespoke dining table and featuring Australian artists.
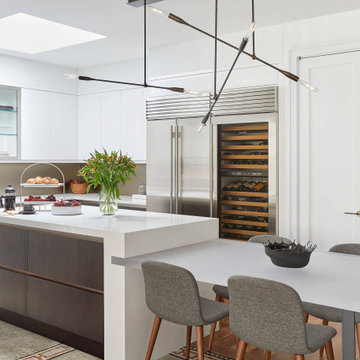
We completely gut renovated this pre-war Tribeca apartment but kept some of it's charm and history in tact! The building, which was built in the early 1900's, was home to different executive office operations and the original hallways had a beautiful and intricate mosaic floor pattern. To that point we decided to preserve the existing mosaic flooring and incorporate it into the new design. The open concept kitchen with cantilevered dining table top keeps the area feeling light and bright, casual and not stuffy. Additionally, the custom designed swing arm pendant light helps marry the dining table top area to that of the island.
---
Our interior design service area is all of New York City including the Upper East Side and Upper West Side, as well as the Hamptons, Scarsdale, Mamaroneck, Rye, Rye City, Edgemont, Harrison, Bronxville, and Greenwich CT.
For more about Darci Hether, click here: https://darcihether.com/

A modern and functional kitchen renovation in keeping with this beautiful character filled 1970s architecturally designed home. The new kitchen layout has meant that our clients and his family can now work in their kitchen and still feel a part of the home, with adjacent living and dining areas now seamlessly surrounding their newly renovated kitchen. The increased kitchen floor space has also created more room for movement and flow of traffic in and out of the kitchen. Photography: Urban Angles

Stunning LEDs combined with a mirror toe kick create the illusion that the island is floating. wow

This bright open-planed kitchen uses a smart mix of materials to achieve a contemporary classic look. Neolith Estatuario porcelain tiles has been used for the worktop and kitchen island, providing durability and a cost effective alternative to real marble. A built in sink and a single adjustable barazza tap maintains a minimal look. Matt Lacquered cabinetry provides a subtle contrast whilst wooden effect laminate carcass and shelving breaks up the look. Pocket doors allows flexibility with how the kitchen can be used and a glass splash back was used for a seamless look.
David Giles

Here you can see the smaller kitchen island, custom made from wood tiles in a herringbone pattern, completed with granite countertop and farmhouse custom made copper sink. Behind is the island, you can see the light sea-foam hue of the back painted glass backsplash as well as the dual Wolf ovens. Photography by Marie-Dominique Verdier.

View of Kitchen from outdoor kitchen:
Island contemporary kitchen in Naples, Florida. Features custom cabinetry and finishes, double islands, Wolf/Sub-Zero appliances, super wide pompeii stone 3 inch counter tops, and Adorne switches and outlets.
41 West Coastal Retreat Series reveals creative, fresh ideas, for a new look to define the casual beach lifestyle of Naples.
More than a dozen custom variations and sizes are available to be built on your lot. From this spacious 3,000 square foot, 3 bedroom model, to larger 4 and 5 bedroom versions ranging from 3,500 - 10,000 square feet, including guest house options.
U-shaped Kitchen with Glass Sheet Splashback Design Ideas
1

