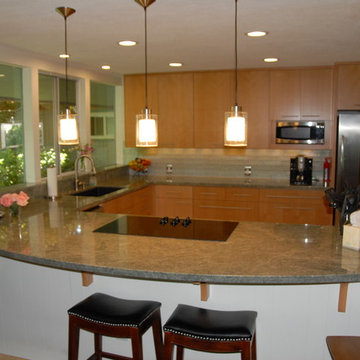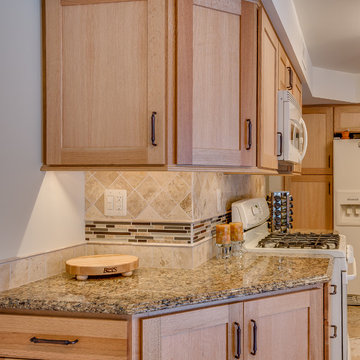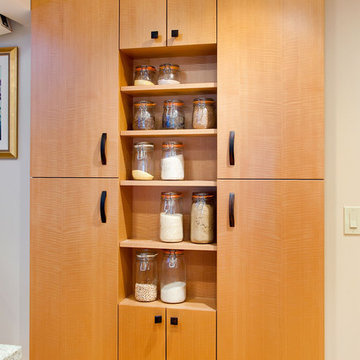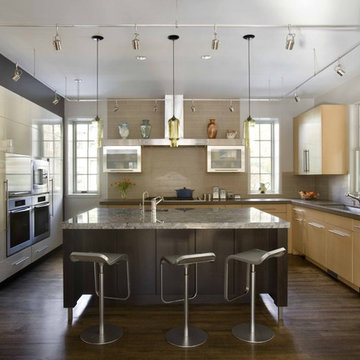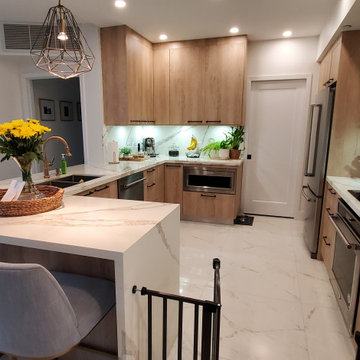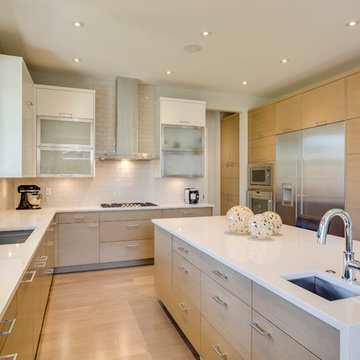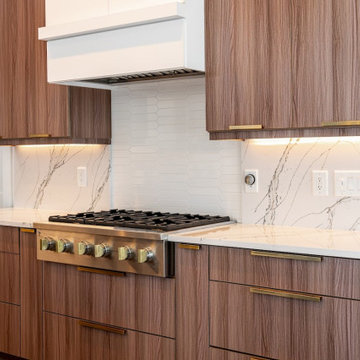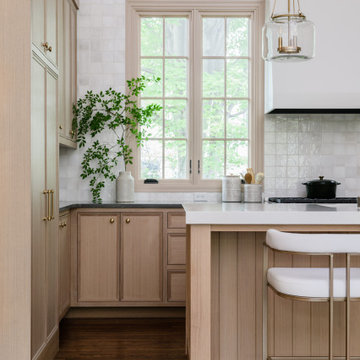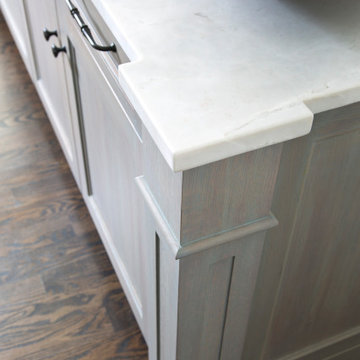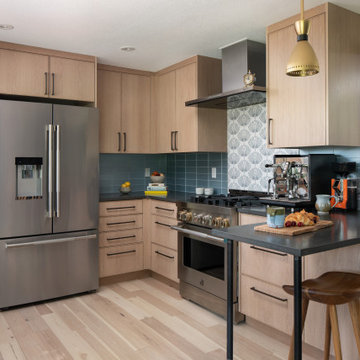U-shaped Kitchen with Light Wood Cabinets Design Ideas
Refine by:
Budget
Sort by:Popular Today
81 - 100 of 20,533 photos
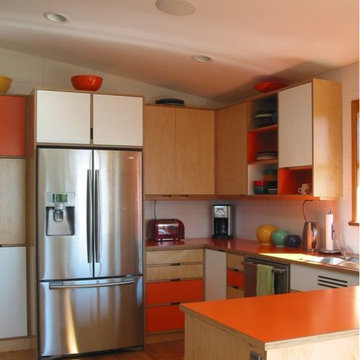
Kitchen cabinets by Kerf Design, Seattle WA. A skylight adds much-needed light in a kitchen that was originally dark and closed in. Mid-Century Modern Remodel, Seattle, WA. Belltown Design. Photography by Paula McHugh
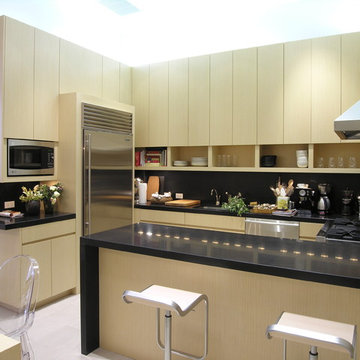
Custom quartered ash Kitchen cabinetry with concealed pull at bottoms, lighted by cove lighting above & below, while accentuated by black granite countertop and backsplash draping down to the porcelain floor tile at opening.
Video narrative:
http://www.youtube.com/watch?v=K9t7nY-c-7g
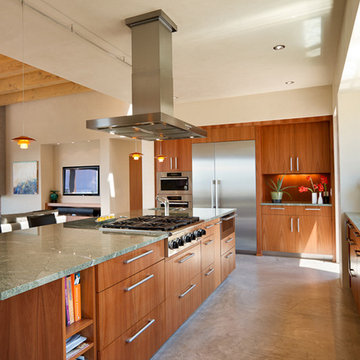
This home, which earned three awards in the Santa Fe 2011 Parade of Homes, including best kitchen, best overall design and the Grand Hacienda Award, provides a serene, secluded retreat in the Sangre de Cristo Mountains. The architecture recedes back to frame panoramic views, and light is used as a form-defining element. Paying close attention to the topography of the steep lot allowed for minimal intervention onto the site. While the home feels strongly anchored, this sense of connection with the earth is wonderfully contrasted with open, elevated views of the Jemez Mountains. As a result, the home appears to emerge and ascend from the landscape, rather than being imposed on it.
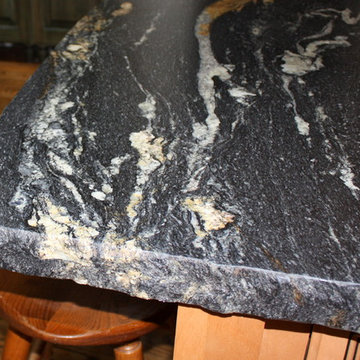
Granite island is finished with a 6 cm chiseled edge profile. Stone work by The Stone Studio of Batesville, IN.
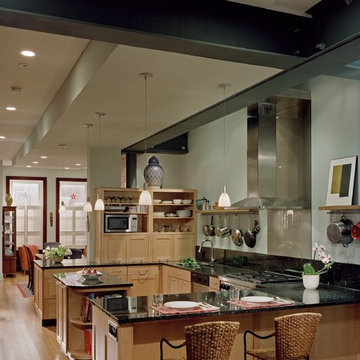
Expansion of existing footprint into rear alley by insertion of exposed steel beams and girders to create a thirty foot opening in existing three-story brick wall. New kitchen and powder room finishes and fixtures, bamboo floors, stone countertops, and back-painted glass backsplash.
Photograph by Barry Halkin
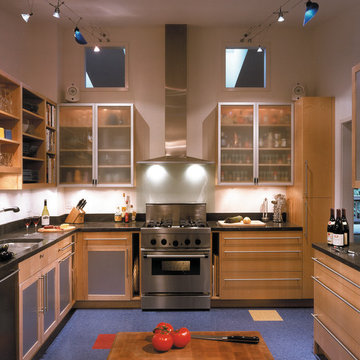
WELL-EQUIPPED. A vaulted ceiling and cutouts in the wall between the kitchen and family room make the kitchen feel lighter and brighter. Slots flanking the stove create handy storage for pizza stones and cookie sheets. Pots and pans are stowed in deep, view at-a-glance drawers. And the long stainless steel drawer handles double as drying racks for fresh pasta.
Photography by Maxwell MacKenzie
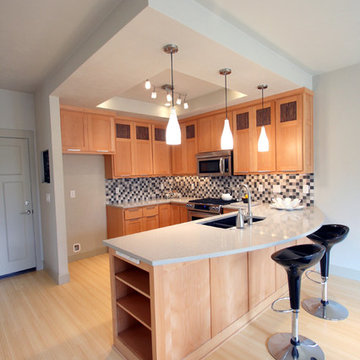
An urban townhome with European Beech Cabinets with a clear laquer finish, engineered quartz counters and bamboo floors.
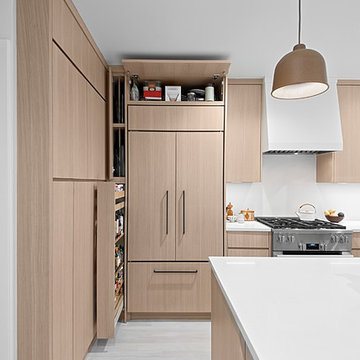
Cleverly designed storage space with roll-outs next to the refrigerator and horizontal lift upper cabinets above add to the clean sleek look of this modern kitchen design. Custom cabinetry made in the Benvenuti and Stein Evanston cabinet shop.
Norman Sizemore-Photographer

The Modern-Style Kitchen Includes Italian custom-made cabinetry, electrically operated, new custom-made pantries, granite backsplash, wood flooring and granite countertops. The kitchen island combined exotic quartzite and accent wood countertops. Appliances included: built-in refrigerator with custom hand painted glass panel, wolf appliances, and amazing Italian Terzani chandelier.
U-shaped Kitchen with Light Wood Cabinets Design Ideas
5
