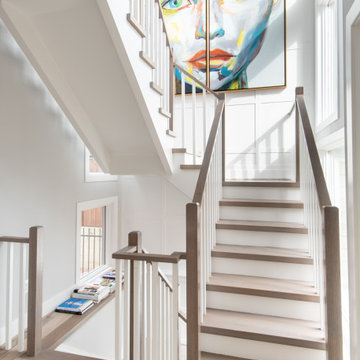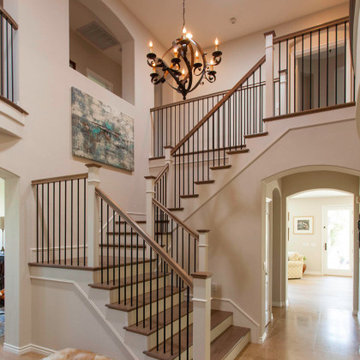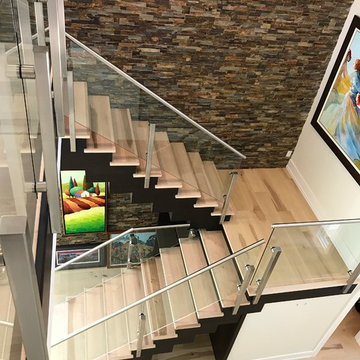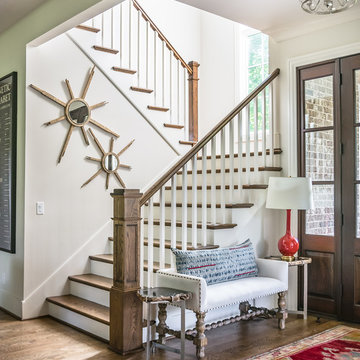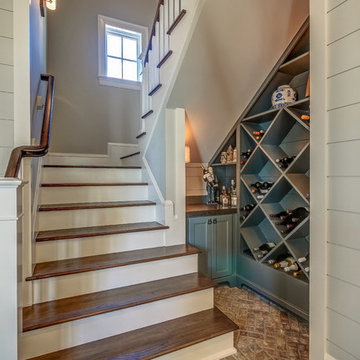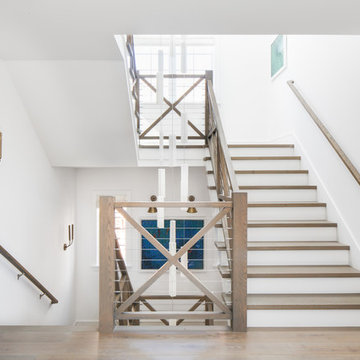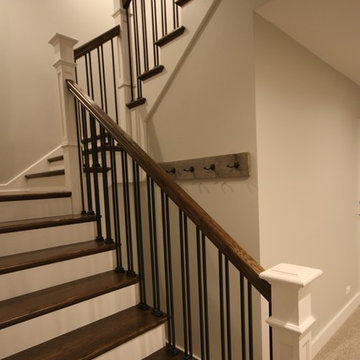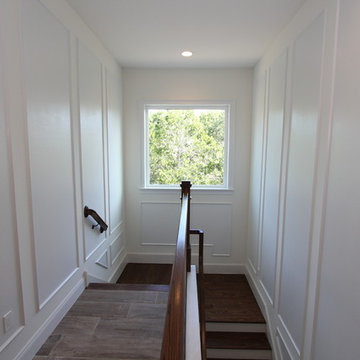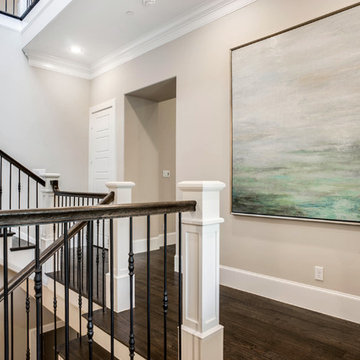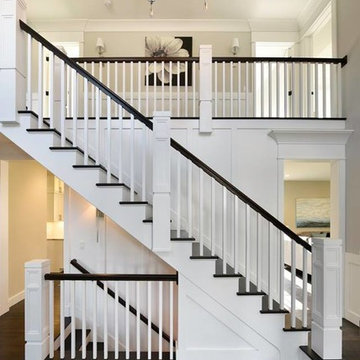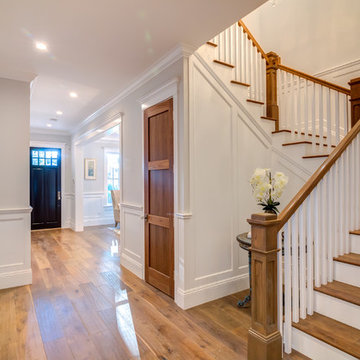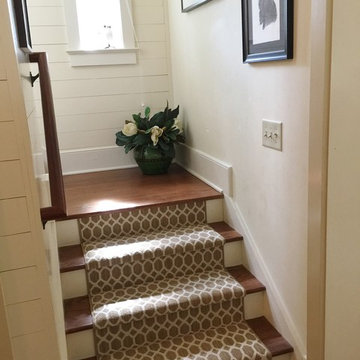U-shaped Staircase Design Ideas with Painted Wood Risers
Refine by:
Budget
Sort by:Popular Today
1 - 20 of 4,265 photos
Item 1 of 3

Lake Front Country Estate Front Hall, design by Tom Markalunas, built by Resort Custom Homes. Photography by Rachael Boling.

Entry way with a collection of contemporary painting and sculpture; Photo by Lee Lormand
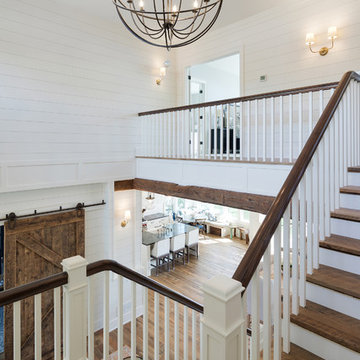
The Entire Main Level, Stairwell and Upper Level Hall are wrapped in Shiplap, Painted in Benjamin Moore White Dove. The wood flooring and solid beams are all reclaimed barnwood. The lighting is by Crystorama. Photo by Spacecrafting
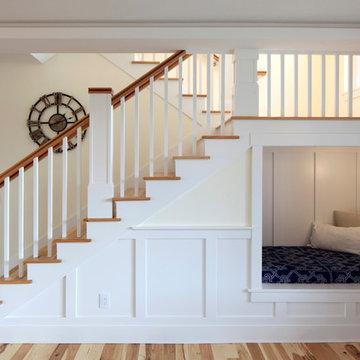
A reading nook under the stairs in the family room is a cozy spot to curl up with a book. Expansive views greet you through every tilt & swing triple paned window. Designed to be effortlessly comfortable using minimal energy, with exquisite finishes and details, this home is a beautiful and cozy retreat from the bustle of everyday life.
Jen G. Pywell
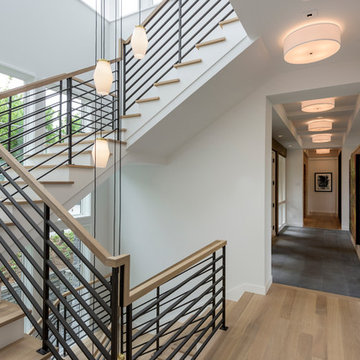
Builder: John Kraemer & Sons, Inc. - Architect: Charlie & Co. Design, Ltd. - Interior Design: Martha O’Hara Interiors - Photo: Spacecrafting Photography
U-shaped Staircase Design Ideas with Painted Wood Risers
1
