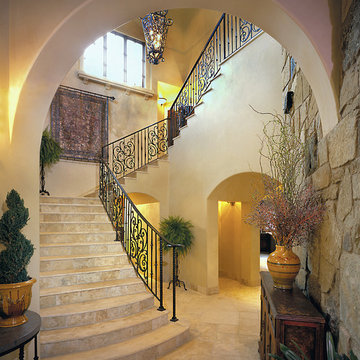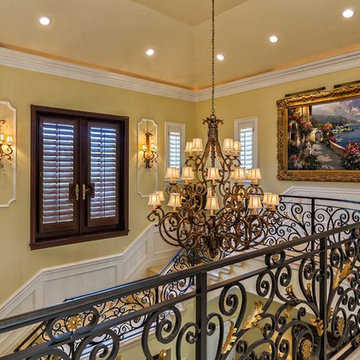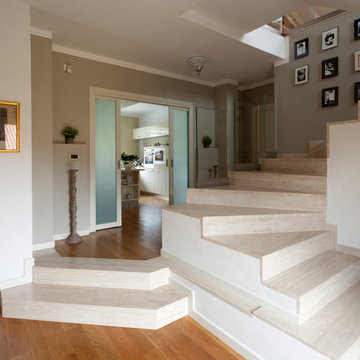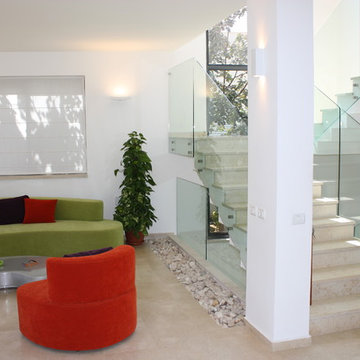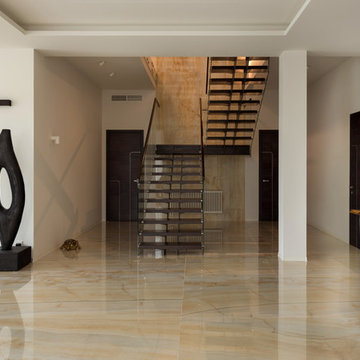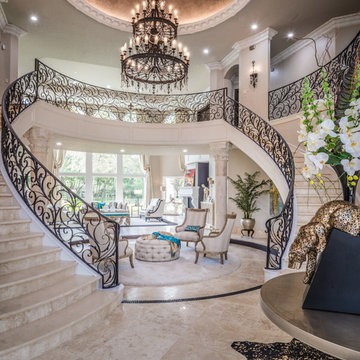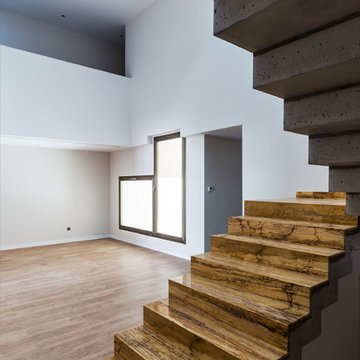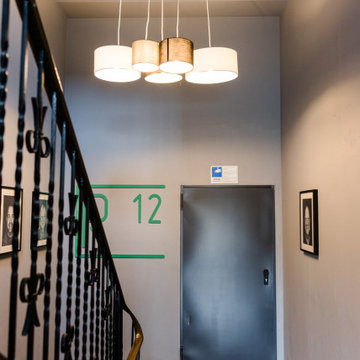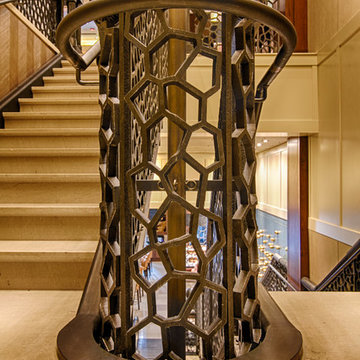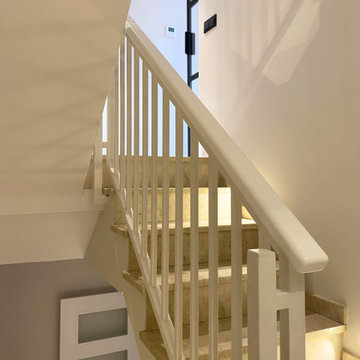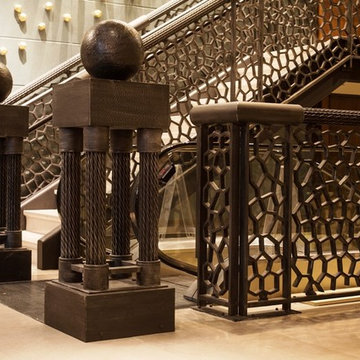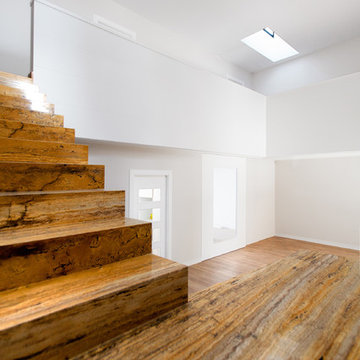U-shaped Staircase Design Ideas with Travertine Risers
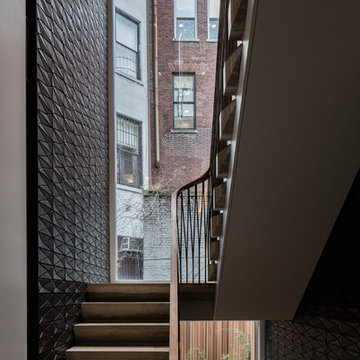
Townhouse stair hall. Photo by Richard Barnes. Architecture and Interior Design by MKCA.
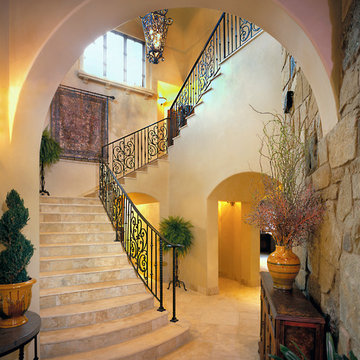
The stair tower is a focal point of the home with the foyer, kitchen and mudroom, which leads to the garage, opening into it. The powder room is also off this space. Travertine steps lead up through the sunny space to a mid-level media room and a private bedroom. The walls and arches as well as the ceilings are finished in "diamond" plaster
Peter Tata
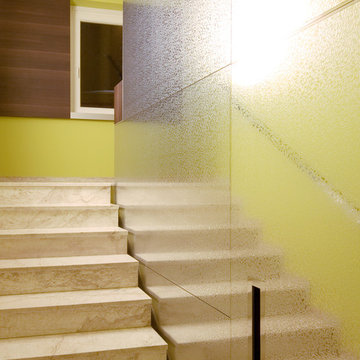
Anstelle des alten Stahlgeländers wurde eine über alle Geschosse durchgehende silberne Wandscheibe durch das offene Treppenauge geführt. Die Laminatoberfläche erinnert an das früher häufig verwendete Silberpapier einer Tafel Schokolade. Das Treppenspiegelbild wird durch das Ornament weich gebrochen und das Licht bekommt eine duftige Anmutung. Ein ganz neues Treppenhaus ist entstanden, das als privater Durchgangsraum alle Geschosse auf angenehme Art miteinander verbindet.
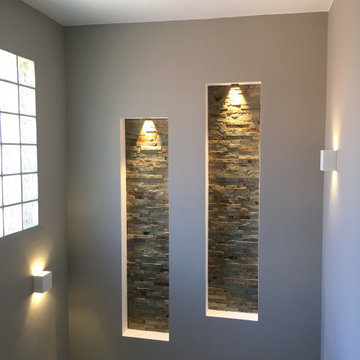
En el frontal de la escalera teníamos una repisa con la misma madera que el parquet anterior, que no decía nada. Necesitábamos hacer algún cambio para llenar esa pared tan grande y darle la personalidad que los clientes buscában sin hacer grandes cambios. Optamos por adelantar la parte superior de la pared con pladur, dejando unos nichos de la profundidad que había y forrarlos con piedra natural e incorporarles unos focos que iluminan la piedra y enfatizan su textura. Para los apliques de la escalera, optamos por una opción discreta y muy arquitectónica para no quitar protagonismo a los nichos.
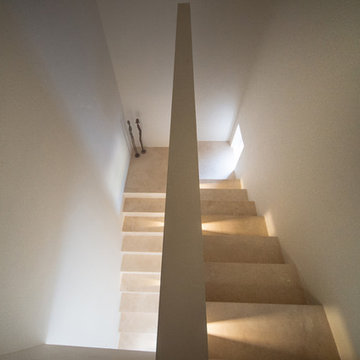
Crediti:
progetto architettonico: Fabricamus
interior design: studio LC
Ditta esecutrice di malte, tinteggiature, finiture: Natalini Gabriele (Foligno, PG)
Fotografie: Alessio Vissani
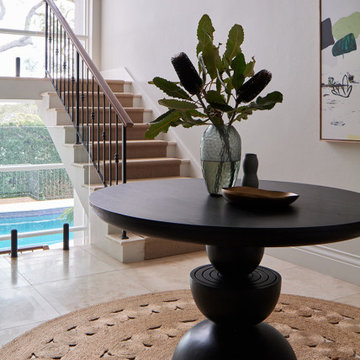
Entry and stair. Modern abstract artwork greets our guests alongside the modern sculptural table in dark stained hardwood.
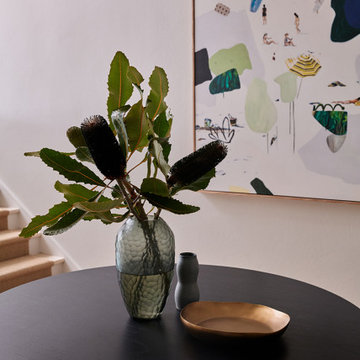
Entry and stair. Modern abstract artwork greets our guests alongside the modern sculptural table in dark stained hardwood.
U-shaped Staircase Design Ideas with Travertine Risers
1

