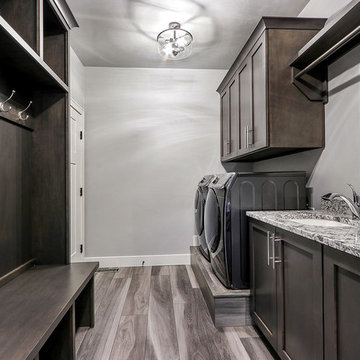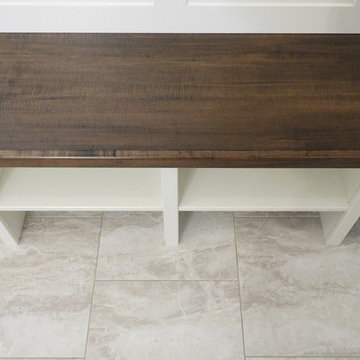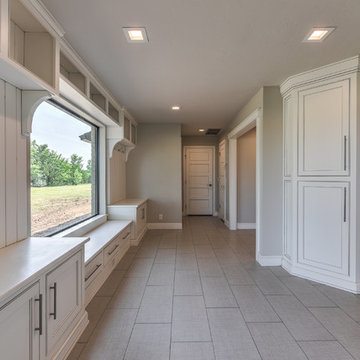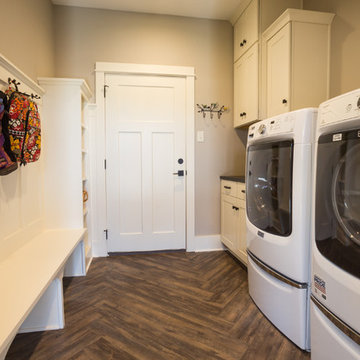Utility Room Design Ideas with Vinyl Floors
Refine by:
Budget
Sort by:Popular Today
1 - 20 of 646 photos

AV Architects + Builders
Location: Falls Church, VA, USA
Our clients were a newly-wed couple looking to start a new life together. With a love for the outdoors and theirs dogs and cats, we wanted to create a design that wouldn’t make them sacrifice any of their hobbies or interests. We designed a floor plan to allow for comfortability relaxation, any day of the year. We added a mudroom complete with a dog bath at the entrance of the home to help take care of their pets and track all the mess from outside. We added multiple access points to outdoor covered porches and decks so they can always enjoy the outdoors, not matter the time of year. The second floor comes complete with the master suite, two bedrooms for the kids with a shared bath, and a guest room for when they have family over. The lower level offers all the entertainment whether it’s a large family room for movie nights or an exercise room. Additionally, the home has 4 garages for cars – 3 are attached to the home and one is detached and serves as a workshop for him.
The look and feel of the home is informal, casual and earthy as the clients wanted to feel relaxed at home. The materials used are stone, wood, iron and glass and the home has ample natural light. Clean lines, natural materials and simple details for relaxed casual living.
Stacy Zarin Photography

Two adjoining challenging small spaces with three functions transformed into one great space: Laundry Room, Full Bathroom & Utility Room.

Laundry room Concept, modern farmhouse, with farmhouse sink, wood floors, grey cabinets, mini fridge in Powell

Lead Designer: Vawn Greany - Collaborative Interiors / Co-Designer: Trisha Gaffney Interiors / Cabinets: Dura Supreme provided by Collaborative Interiors / Contractor: Homeworks by Kelly / Photography: DC Photography

Washer and dryer were placed on a raised platform. The home has both natural hickory and navy cabinets, so the washer and dryer tie into the home's color scheme.

Full laundry room makeover! We took an unfinished basement utility room with uneven concrete floors and leveled and finished everything from head to toe! streamlined plumbing lines, gas, and ventilation behind walls and custom bulkheads to achieve a clean functional modern look.

A vintage reclaimed oak look, Adura® Max "Sausalito" luxury vinyl plank flooring captures the seaside chic vibe of the California coastal city for which it is named. It features rich oak graining with saw marks and a rustic surface texture emphasizing the look of aged reclaimed wood. Available in 6" wide planks and 4 colors (Waterfront shown here).

This small garage entry functions as the mudroom as well as the laundry room. The space once featured the swing of the garage entry door, as well as the swing of the door that connects it to the foyer hall. We replaced the hallway entry door with a barn door, allowing us to have easier access to cabinets. We also incorporated a stackable washer & dryer to open up counter space and more cabinet storage. We created a mudroom on the opposite side of the laundry area with a small bench, coat hooks and a mix of adjustable shelving and closed storage.
Photos by Spacecrafting Photography

Large working laundry room with built-in lockers, sink with dog bowls, laundry chute, built-in window seat (Ryan Hainey)
Utility Room Design Ideas with Vinyl Floors
1










