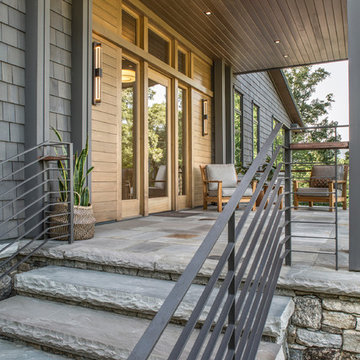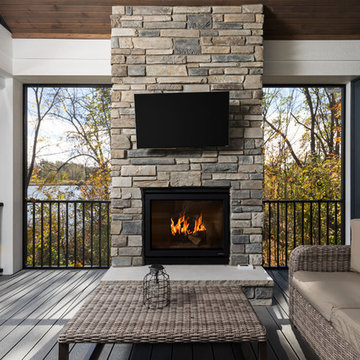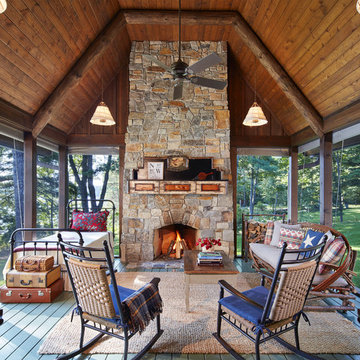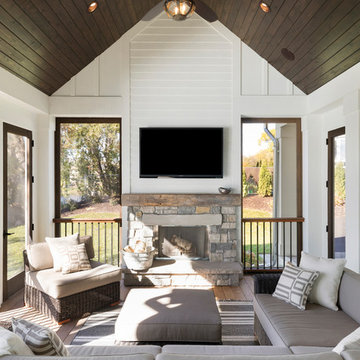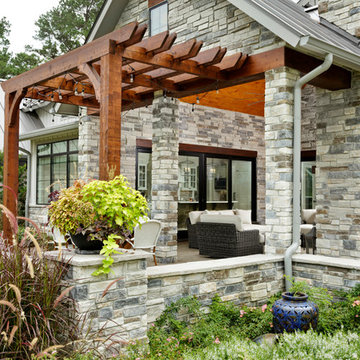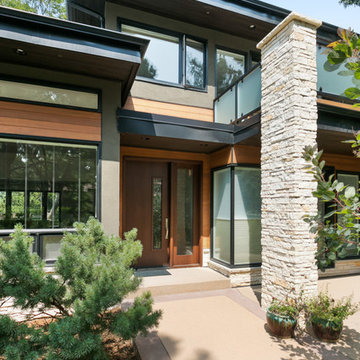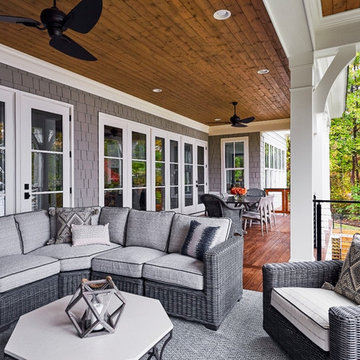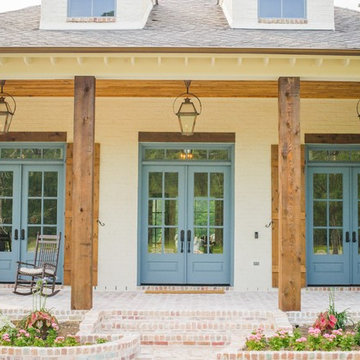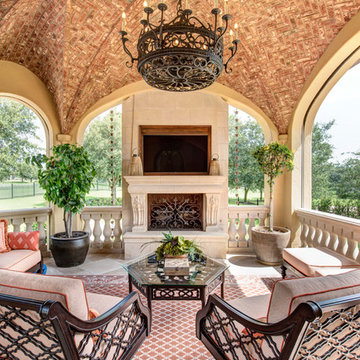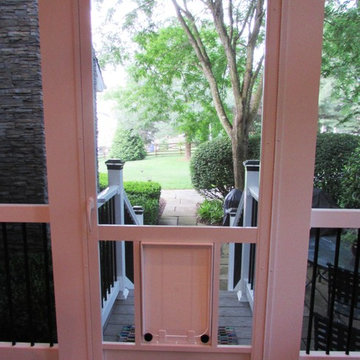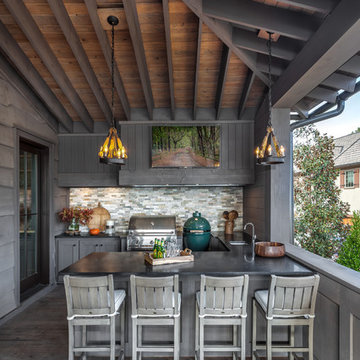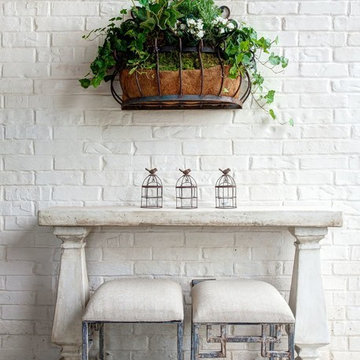Verandah Design Ideas
Sort by:Popular Today
141 - 160 of 146,548 photos
Find the right local pro for your project
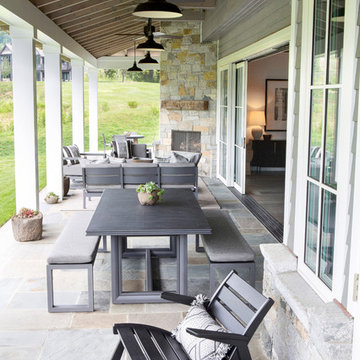
Architectural advisement, Interior Design, Custom Furniture Design & Art Curation by Chango & Co
Photography by Sarah Elliott
See the feature in Rue Magazine
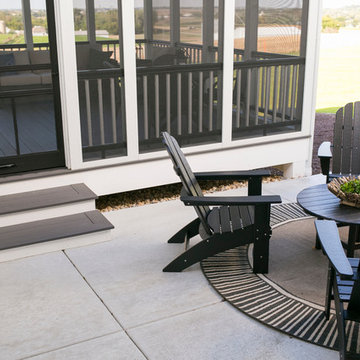
The screen porch and outdoor patio are connected for outdoor living. There is a view of the horse farm from the porch.
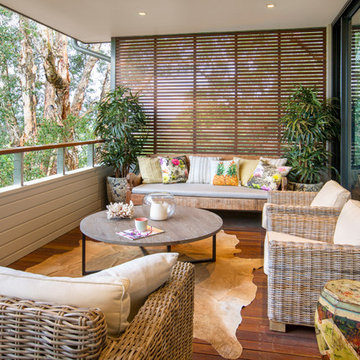
The owners wanted this outdoor area to feel like an extension of their indoor living area. Time is spent relaxing in this space all year 'round.

This new 1,700 sf two-story single family residence for a young couple required a minimum of three bedrooms, two bathrooms, packaged to fit unobtrusively in an older low-key residential neighborhood. The house is located on a small non-conforming lot. In order to get the maximum out of this small footprint, we virtually eliminated areas such as hallways to capture as much living space. We made the house feel larger by giving the ground floor higher ceilings, provided ample natural lighting, captured elongated sight lines out of view windows, and used outdoor areas as extended living spaces.
To help the building be a “good neighbor,” we set back the house on the lot to minimize visual volume, creating a friendly, social semi-public front porch. We designed with multiple step-back levels to create an intimacy in scale. The garage is on one level, the main house is on another higher level. The upper floor is set back even further to reduce visual impact.
By designing a single car garage with exterior tandem parking, we minimized the amount of yard space taken up with parking. The landscaping and permeable cobblestone walkway up to the house serves double duty as part of the city required parking space. The final building solution incorporated a variety of significant cost saving features, including a floor plan that made the most of the natural topography of the site and allowed access to utilities’ crawl spaces. We avoided expensive excavation by using slab on grade at the ground floor. Retaining walls also doubled as building walls.
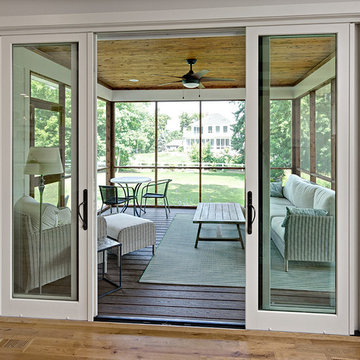
Photo Credit: Ehlen Creative http://www.ehlencreative.com/e/residential-interior-photography/
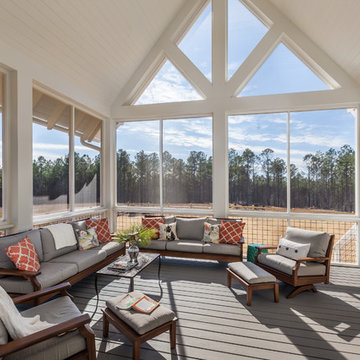
Vaulted ceiling screened porch is created with custom touches and easy to maintain materials. The beams and columns are all PVC material.
Inspiro 8
Verandah Design Ideas
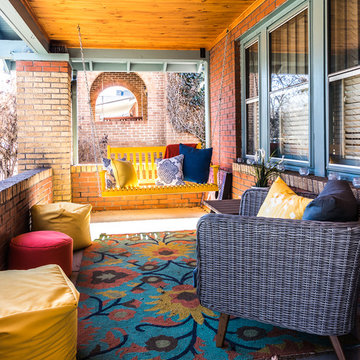
After photo of Denver Bungalow front porch/patio design. New paint from Benjamin Moore Historical Colors.
Painted swing and front door in yellow/gold.
Accent Pillows in yellows, blues and orange. Outdoor rug featuring blue, orange and yellow. Yellow and orange outdoor poufs. Out door wicker mid century modern chairs with walnut legs and table. White and blue planters with walnut legs.
8
