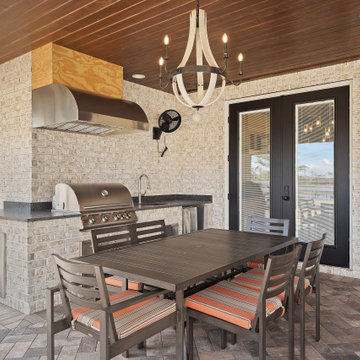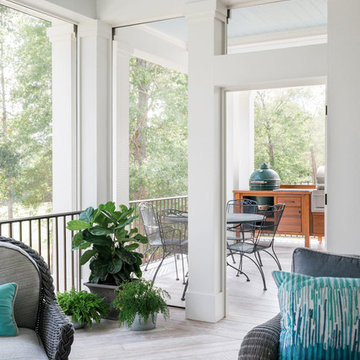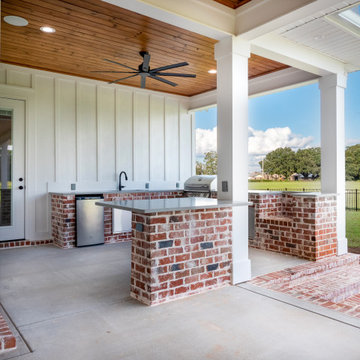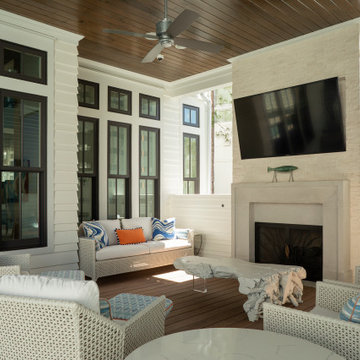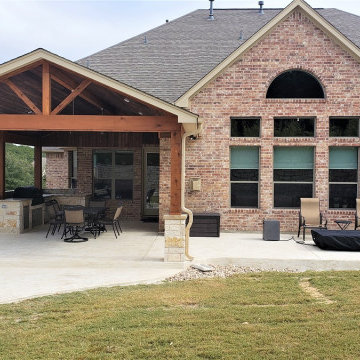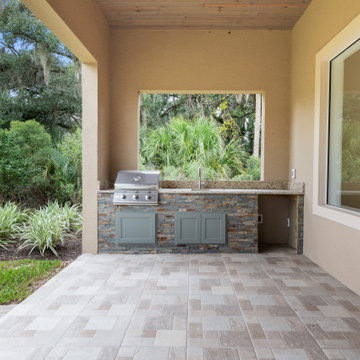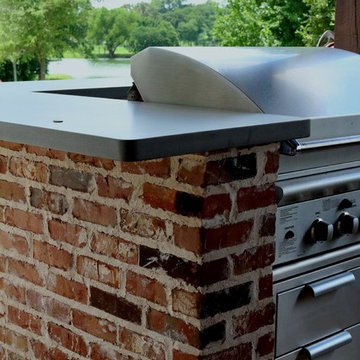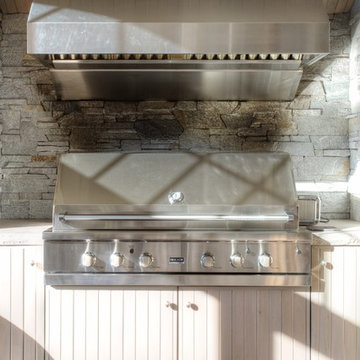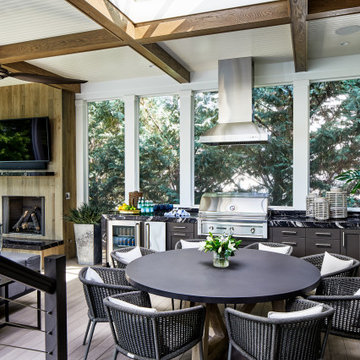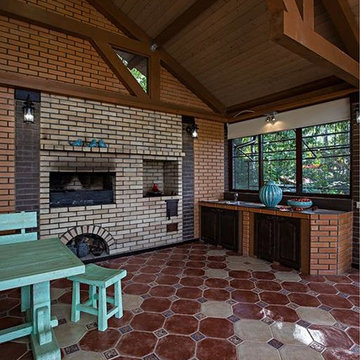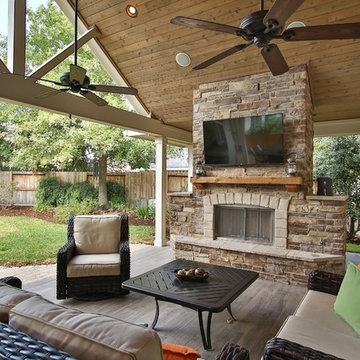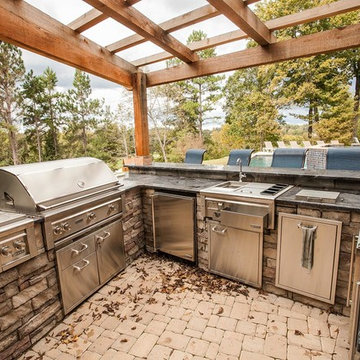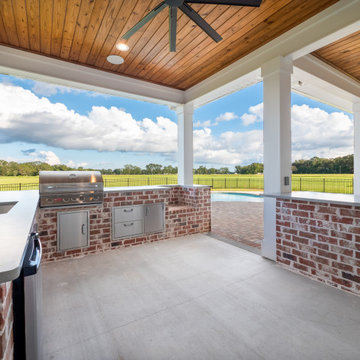Verandah Design Ideas with an Outdoor Kitchen
Refine by:
Budget
Sort by:Popular Today
121 - 140 of 2,249 photos
Item 1 of 2
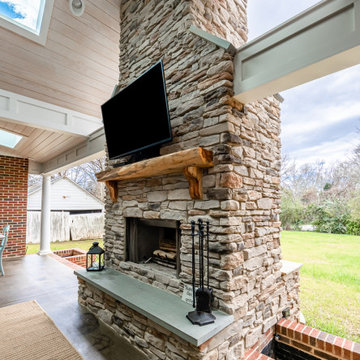
Large vaulted ceiling, masonry fire place, custom solid wood mantle, skylights, and stained concrete on this expansive porch in Charlotte. Outdoor kitchen with concrete countertops and custom vent hood for the grill.
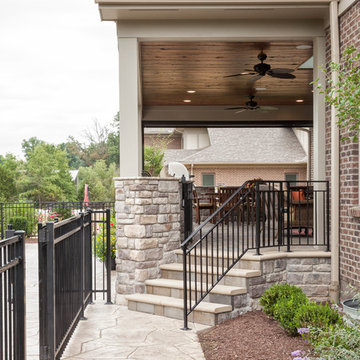
This back-yard porch extension was designed to replace a smaller, cramped porch and create a comfortable lounge area near the pool with space for year-round grilling. The built-in grill is the center-point of the entire outdoor space. For extra lighting, three skylights were installed. To filter the light and give privacy, automatic screens were installed on the corner of the structure.
Neal's Design Remodel
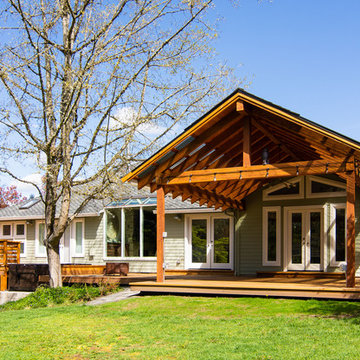
This complete home remodel was complete by taking the early 1990's home and bringing it into the new century with opening up interior walls between the kitchen, dining, and living space, remodeling the living room/fireplace kitchen, guest bathroom, creating a new master bedroom/bathroom floor plan, and creating an outdoor space for any sized party!
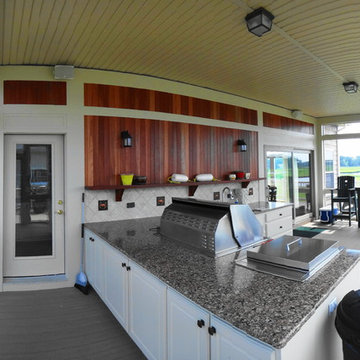
Outdoor Kitchen remodel with screened in porch.
Photo: Eric Englehart
Boardwalk Builders, Rehoboth Beach, DE
www.boardwalkbuilders.com
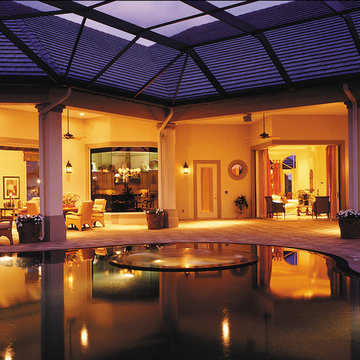
Sater Design Collection's luxury, European home plan "Avondale" (Plan #6934). saterdesign.com
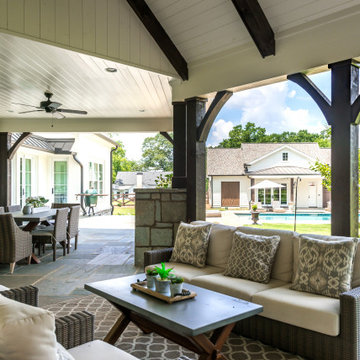
Rear covered porch for plan THD-2037. View plan: https://www.thehousedesigners.com/plan/ford-creek-2037/
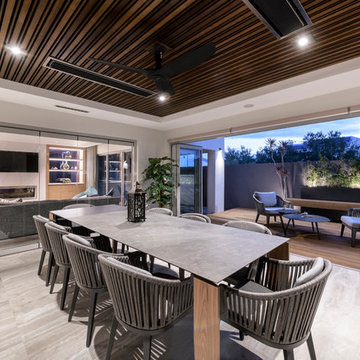
The flooring, ceiling and doors were replaced in this undercover outdoor alfresco area; we alsoinstalled a fan and heating strips into the ceiling, as well as the wood ceiling feature. Flooring: Reverso Grigio Patinato Natural. Ceiling: Cedarwest. Fan: Big Ass Fans. Outdoor Furniture: Merlino Furniture. Landscaping: Project Artichoke.
Photography: DMax Photography
Verandah Design Ideas with an Outdoor Kitchen
7
