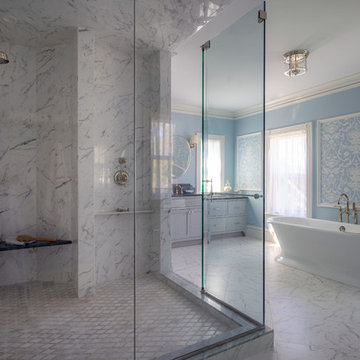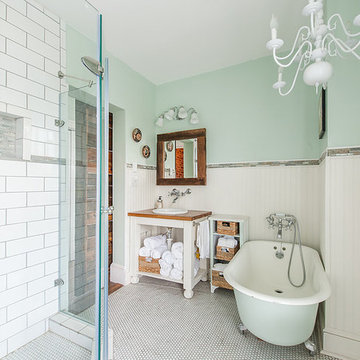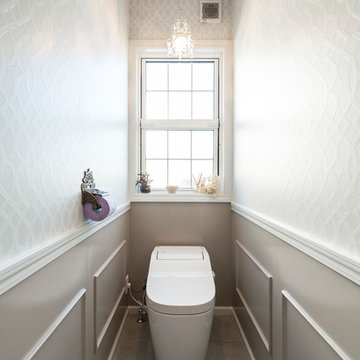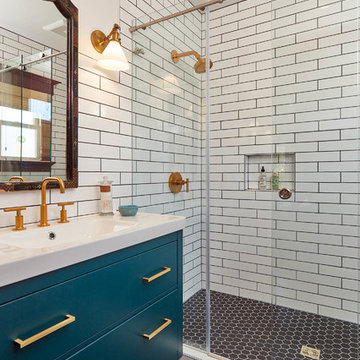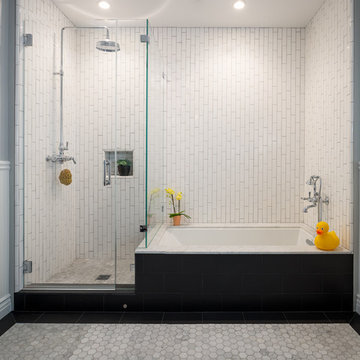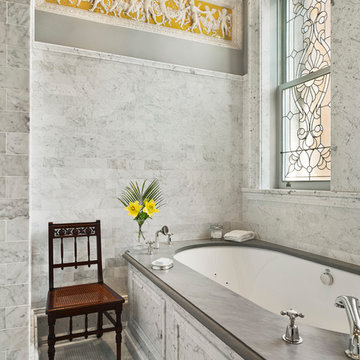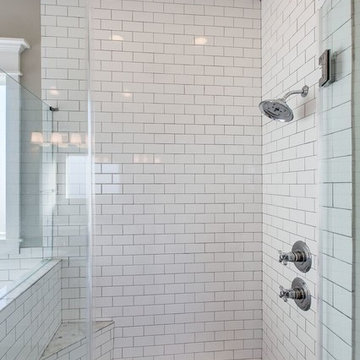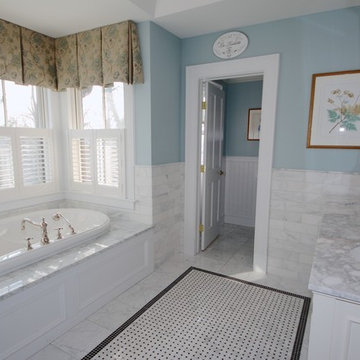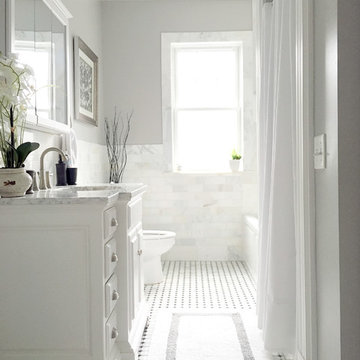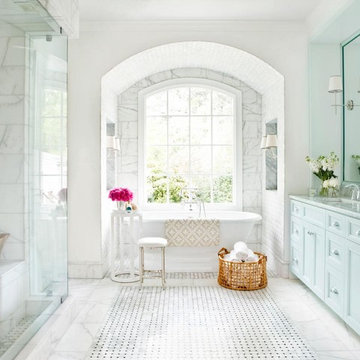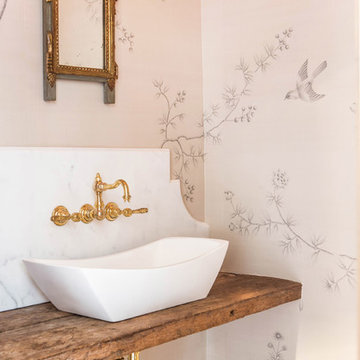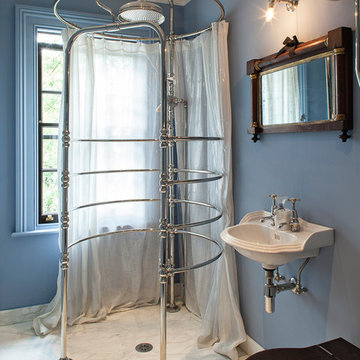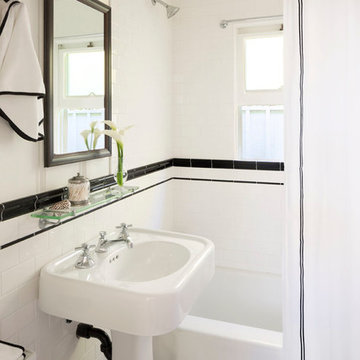Victorian Bathroom Design Ideas
Refine by:
Budget
Sort by:Popular Today
41 - 60 of 8,725 photos
Item 1 of 2
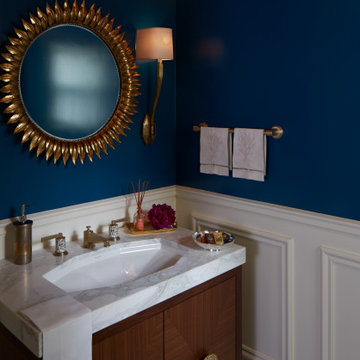
This project is the definition of where the finesse of craftsmanship and structural brute must meet and far exceed client expectations.
The massive undertaking of excavating 700 cubic yards of soil to add a new basement below the existing structure took this 2-story home to 4,000 square feet. This now 3-story Victorian boasts 1,800 additional square feet of useable space including a third living room with soundproof insulation and custom built-in cabinetry, a wet bar, full bathroom with Waterworks fixtures and intricate marble tile, private office, laundry room equipped with a chute from every floor, and a gym & guest room.
Restoring, the original upper 2 floors of this stunning Victorian to its former glory was another challenge in and of itself. Rehabbing vaulted coved ceilings & original early 19th century mantels, renovating the bedrooms and bathrooms, updating the kitchen and creating an indoor/outdoor experience by installing doors in the former window locations between the dining room and patio were just a few key elements of this project.
Find the right local pro for your project
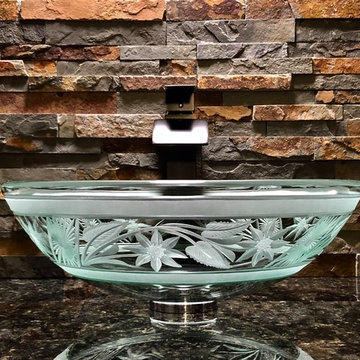
High end glass engraved vessel sink using stone and diamond wheels to achieve the rich cut engraving. Flower Border Design Photo provided by Elegant Glass Engraving Studio.

Dark Emperador marble on the walls and vanity top creates this stunning, monochromatic retreat.
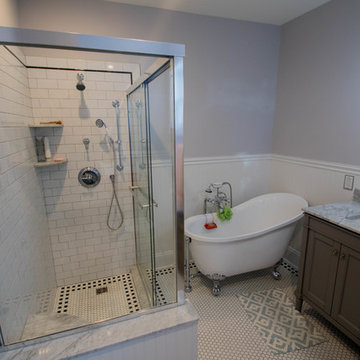
Victorian Inspired Philadelphia Bathroom - What a major change from a tiny harvest gold bathroom into a functional and stylish bathroom built with custom tile and millwork.
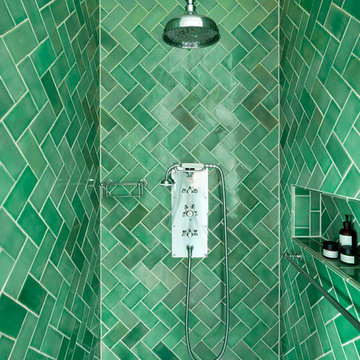
Nestled away in wooded North London, this Victorian home boasts a beautiful master bathroom, guest bathroom, shower room and cloakroom. Each bathroom has a unique design, yet the four are tied together by the owners’ choices of materials, muted colours and rich, dark wood.
Large wooden shutters and light, bright shades of green maximise the light in the master bathroom, where the symmetry of our painted Usk bath is perfectly framed by the large sash window behind. The bath tub stands apart on the wooden flooring, poised with its Classic Bath & Shower mixer & floor fitted waste. The intricate wall tiles by Habibi provide a dramatic contrast to the bright, bold green herringbone tiles in the shower enclosure, where our Carron shower with wall arm in a chrome finish is presented. Accessories like the towel bar and bottle rack were also added in the shower room as practical options. A Morie basin has been mounted in bespoke made cabinetry, the elegant spout of the Barra basin mixer accentuating its deep curves. A large 6-bar towel rail provides a practical solution for ample towels, whilst the small wooden stool adds an antique charm.
Although the colours are more muted in the guest bedroom, the charcoal-grey painted Spey dominates the floor space along with the plunger waste and the Classic bath & shower mixer.. The dark grey fireplace and the large wooden shutters along with the subtle watercolour artwork make this bathroom feel light, bright and beautiful. The bespoke under-mounted basin cabinet featuring a Morie and Barra pop up mixer in chrome, is paired with the master bathroom.
In the shower room, contrasting tile patterns from Douglas Watson have been used once again to create a dramatic look. The contrast here is subtler than in the master bathroom with pale green checks in the shower enclosure where our Carron concealed shower maximises the beauty of the tiles by being both compact & elegant. Delicate fan-like patterns in a variety of green hues are surrounding our Naver basin with its elegant chrome stand. Our single glass shelf and round mirror are the perfect finishing touches in this beautiful shower room.
The downstairs cloakroom is a departure in style featuring striking floor tiles and wooden wall panelling in darker, more masculine hues. The Syre basin is more compact, but is still a statement part of this classic bathroom look. Storage for bathroom items is offered by a single glass shelf and simple towel bar. The Eden has been paired with a dark oak seat, referencing the dark wood flooring used elsewhere in the home.
Photo Credit: Anthony Parkinson
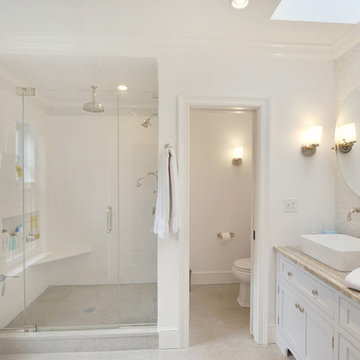
A beautiful bathroom remodel in Weston, CT. The whole bathroom was redone from floor to ceiling. Crown molding was used on the ceiling with a tile floor. His and hers vanity, sun light, extra large window, private toilet area and wall sconces. Stone counter top was used for the vanity with brush nickle fixtures through out.
Photography by, Peter Krupeya.
Victorian Bathroom Design Ideas
3


