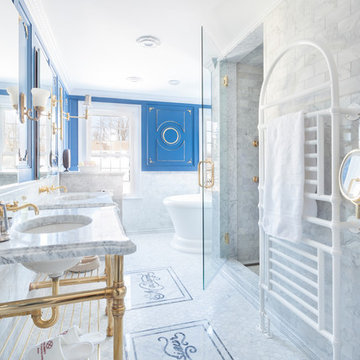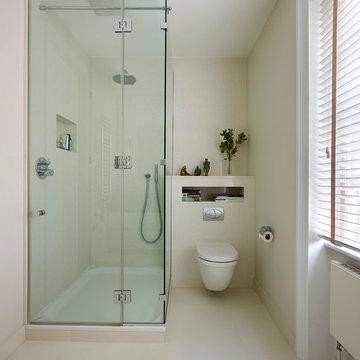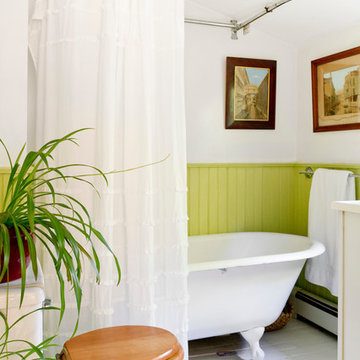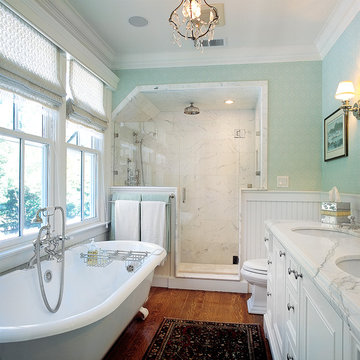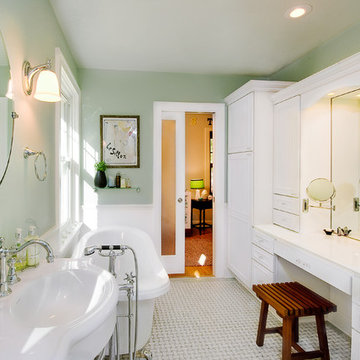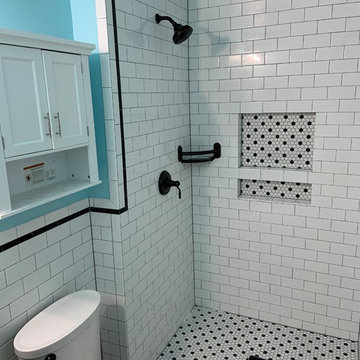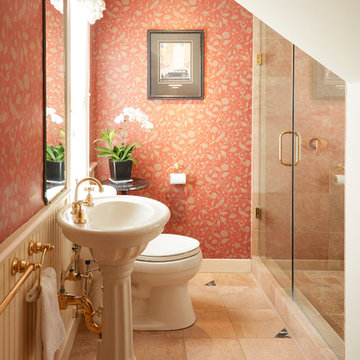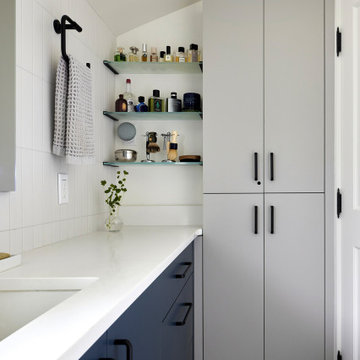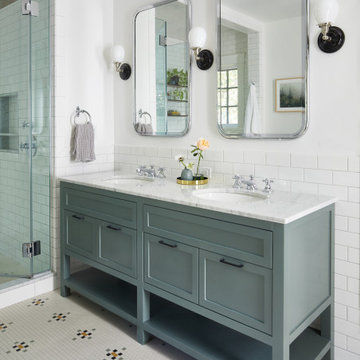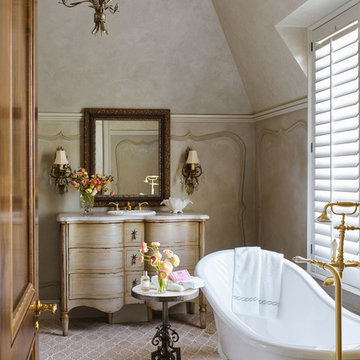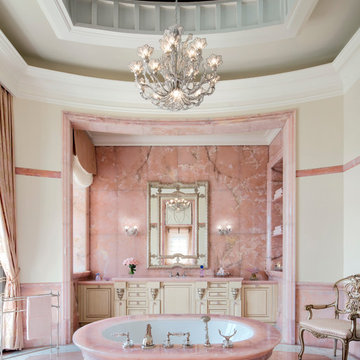Victorian Bathroom Design Ideas
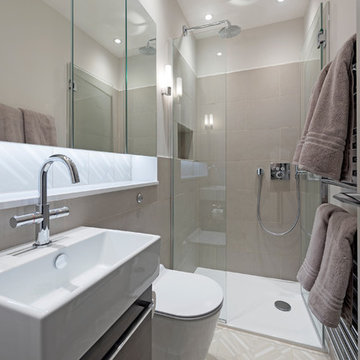
Family bathroom with patterned floor & niche tiles by Patricia Urquiola. Catalano sanitary and Hansgrohe brassware.
Photography: Pixangle
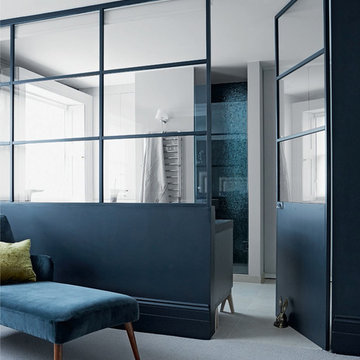
Interior design & refurbishment of the master en suite, private bathroom & the large walk-in wardrobe.
"Alexandra & Leo wanted their master en suite to feel like it was part of the bedroom - window panels separating the two zones were the perfect solution. They allow light to flood into both rooms and sticking to similar tones in the furnishings ties the whole space together effortlessly. Adding blinds is a great way to offer privacy when it's needed." (Living Etc. Magazine, March 2016)
Picture credit: Living Etc. Magazine
Find the right local pro for your project
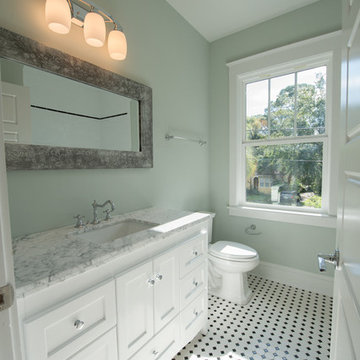
The first of 4 bathrooms features a simple hex tile with a black dot. The black and white theme is carried over to the tub surround.
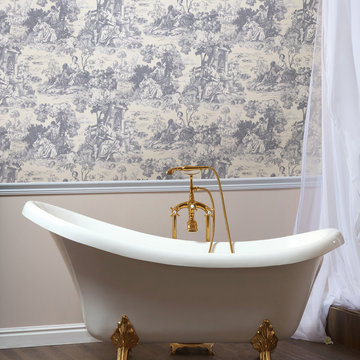
Taking you back in time with a gorgeous claw-foot tub and toile wallpaper, this Victorian inspired bathroom is inviting and chic.
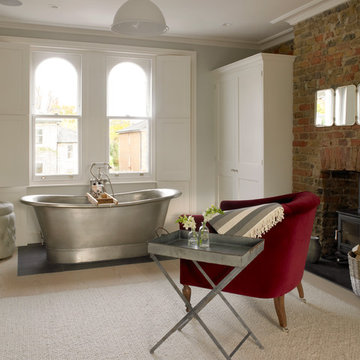
A freestanding zinc bath on slate tiling has been installed in front of the master dressing room window; the shower room is located off this area.
A log-burning stove has been installed within the original firebox; the panelled wardrobes were built by the principal contractor to our designs.
Photographer: Nick Smith
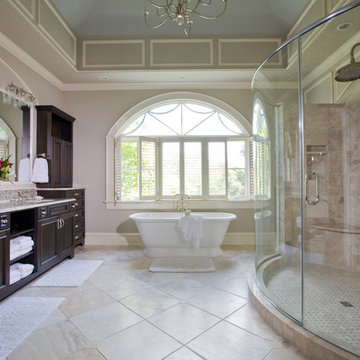
Modern touches with up-to-date appointments make this a comfortable, striking master bath.
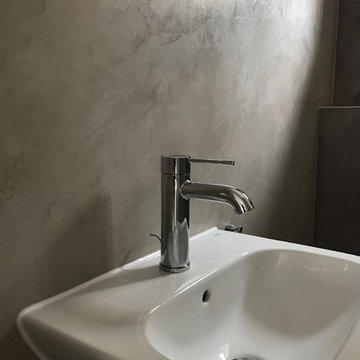
Stucco Veneziano ist eine italienische Spachteltechnik, die in der Antike in Venedig ihre Hochblüte hatte. Bei den einzelnen Überspachtelvorgängen entsteht ein leicht verschwommenes und dezentes Bild, dass mit einer Freskenmalerei vergleichbar ist. Stucco Veneziano in Kombination mit Schablonen, Stempeln oder Gipsstuckaturen sind eine weitere Verfeinerung und Perfektion der baulichen Dekorationskunst.
Mittels des Stucco Veneziano lassen sich glatte, halbglänzende Wände wie aus Marmor mit raffiniert schillernden Oberflächeneffekten kreieren. Der schöne, edle Glanz, ist in diversen Farbnuancen und Metalleffekten erhältlich. Da edle Dinge in der Herstellung bekannterweise Zeit brauchen, so wird auch Stucco veneziano über mehrere Arbeitsgänge in kunsthandwerklicher Manier erstellt.
Aus natürlichen Marmormehlen, mineralischen Farbpigmenten und Sumpfkalk als Bindemittel gemischt, kann Stucco Veneziano mit entsprechender Vorbereitung auf alle Gips, Zement und Kalkuntergründen, MDF-Platten, Glas und Metall aufgebracht werden. Die Oberfläche ist selbstglänzend, atmungsaktiv und abwaschbar. Daher lässt sich auch ein Bad oder eine Schwimmhalle mit Stucco Veneziano verschönern.
Stucco Veneziano ist eine der edelsten Beschichtungen, ob im gesamten Wohnbereich oder nur an ganz speziellen architektonischen Stellen wie Kamine, Trennwänden und Nischen eingesetzt, die so beschichteten Oberflächen erreichen einen sehr hohen, edlen Ausbaustandart.
Der Einsatz von Stucco Veneziano findet immer mehr Liebhaber und rundet das Angebot an alten und edlen Oberflächentechniken ab. Er erlebt dank seiner ästhetischen und biologischen Qualitäten ein Revival. Diese Oberflächentechnik wird bereits seit der Antike angewendet, wobei der Marmor als Vorlage dient.
Victorian Bathroom Design Ideas

After many years of careful consideration and planning, these clients came to us with the goal of restoring this home’s original Victorian charm while also increasing its livability and efficiency. From preserving the original built-in cabinetry and fir flooring, to adding a new dormer for the contemporary master bathroom, careful measures were taken to strike this balance between historic preservation and modern upgrading. Behind the home’s new exterior claddings, meticulously designed to preserve its Victorian aesthetic, the shell was air sealed and fitted with a vented rainscreen to increase energy efficiency and durability. With careful attention paid to the relationship between natural light and finished surfaces, the once dark kitchen was re-imagined into a cheerful space that welcomes morning conversation shared over pots of coffee.
Every inch of this historical home was thoughtfully considered, prompting countless shared discussions between the home owners and ourselves. The stunning result is a testament to their clear vision and the collaborative nature of this project.
Photography by Radley Muller Photography
Design by Deborah Todd Building Design Services
5


