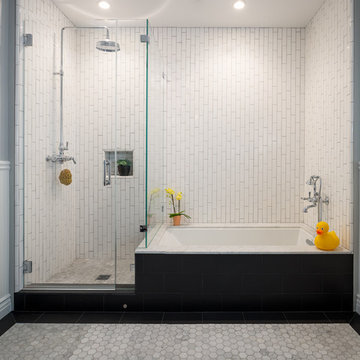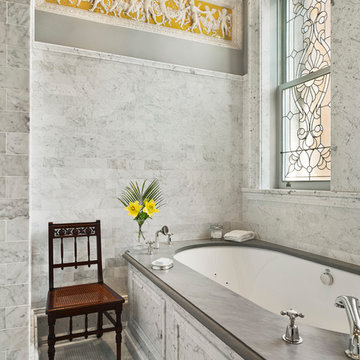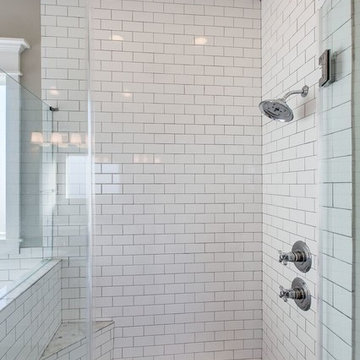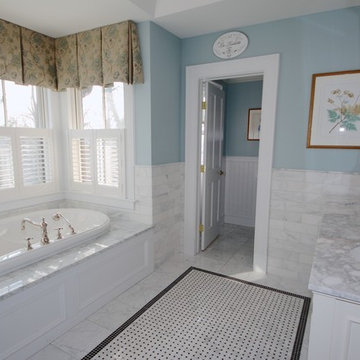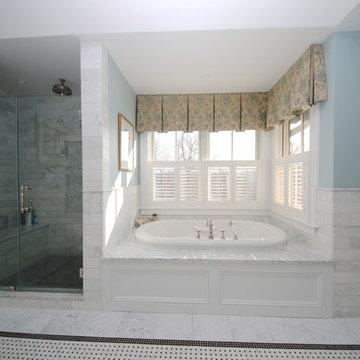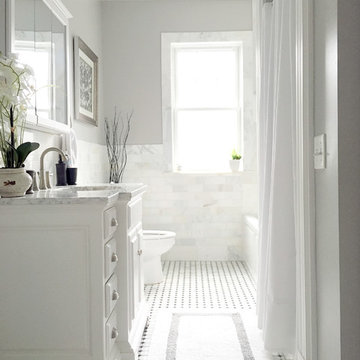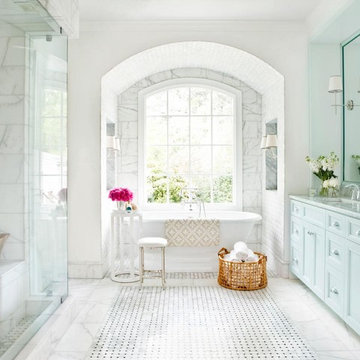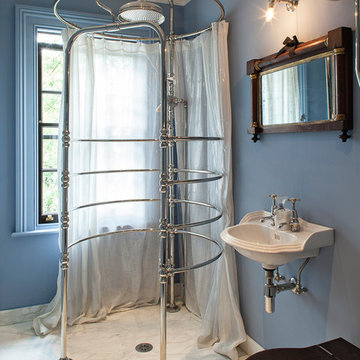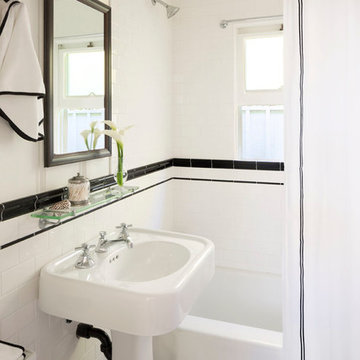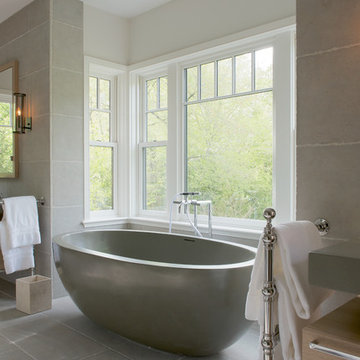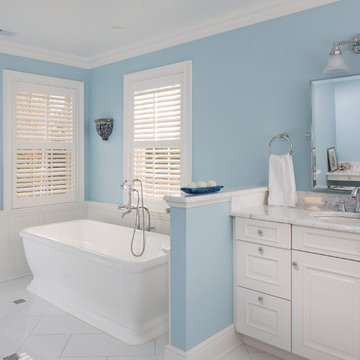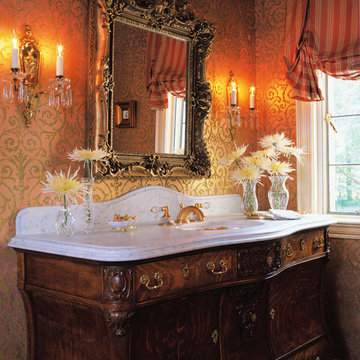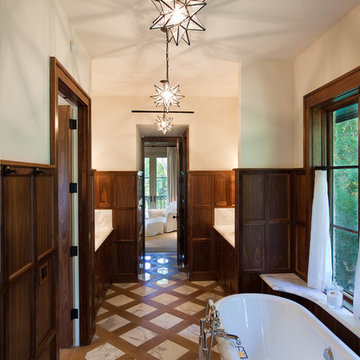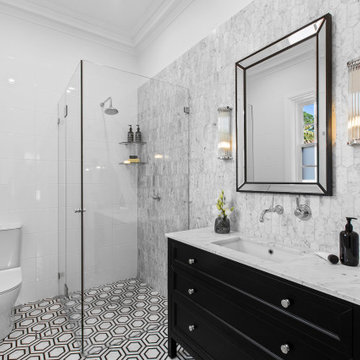Victorian Bathroom Design Ideas
Refine by:
Budget
Sort by:Popular Today
41 - 60 of 8,009 photos
Item 1 of 2
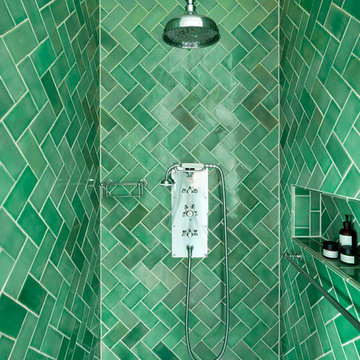
Nestled away in wooded North London, this Victorian home boasts a beautiful master bathroom, guest bathroom, shower room and cloakroom. Each bathroom has a unique design, yet the four are tied together by the owners’ choices of materials, muted colours and rich, dark wood.
Large wooden shutters and light, bright shades of green maximise the light in the master bathroom, where the symmetry of our painted Usk bath is perfectly framed by the large sash window behind. The bath tub stands apart on the wooden flooring, poised with its Classic Bath & Shower mixer & floor fitted waste. The intricate wall tiles by Habibi provide a dramatic contrast to the bright, bold green herringbone tiles in the shower enclosure, where our Carron shower with wall arm in a chrome finish is presented. Accessories like the towel bar and bottle rack were also added in the shower room as practical options. A Morie basin has been mounted in bespoke made cabinetry, the elegant spout of the Barra basin mixer accentuating its deep curves. A large 6-bar towel rail provides a practical solution for ample towels, whilst the small wooden stool adds an antique charm.
Although the colours are more muted in the guest bedroom, the charcoal-grey painted Spey dominates the floor space along with the plunger waste and the Classic bath & shower mixer.. The dark grey fireplace and the large wooden shutters along with the subtle watercolour artwork make this bathroom feel light, bright and beautiful. The bespoke under-mounted basin cabinet featuring a Morie and Barra pop up mixer in chrome, is paired with the master bathroom.
In the shower room, contrasting tile patterns from Douglas Watson have been used once again to create a dramatic look. The contrast here is subtler than in the master bathroom with pale green checks in the shower enclosure where our Carron concealed shower maximises the beauty of the tiles by being both compact & elegant. Delicate fan-like patterns in a variety of green hues are surrounding our Naver basin with its elegant chrome stand. Our single glass shelf and round mirror are the perfect finishing touches in this beautiful shower room.
The downstairs cloakroom is a departure in style featuring striking floor tiles and wooden wall panelling in darker, more masculine hues. The Syre basin is more compact, but is still a statement part of this classic bathroom look. Storage for bathroom items is offered by a single glass shelf and simple towel bar. The Eden has been paired with a dark oak seat, referencing the dark wood flooring used elsewhere in the home.
Photo Credit: Anthony Parkinson
Find the right local pro for your project
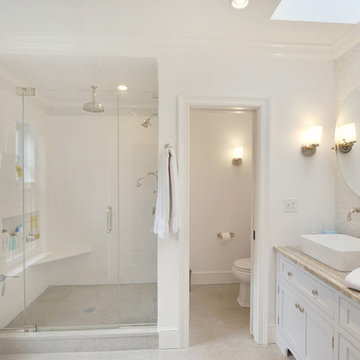
A beautiful bathroom remodel in Weston, CT. The whole bathroom was redone from floor to ceiling. Crown molding was used on the ceiling with a tile floor. His and hers vanity, sun light, extra large window, private toilet area and wall sconces. Stone counter top was used for the vanity with brush nickle fixtures through out.
Photography by, Peter Krupeya.

This guest bathroom features white subway tile with black marble accents and a leaded glass window. Black trim and crown molding set off a dark, antique William and Mary highboy and a Calcutta gold and black marble basketweave tile floor. Faux gray and light blue walls lend a clean, crisp feel to the room, compounded by a white pedestal tub and polished nickel faucet.

Boasting a large terrace with long reaching sea views across the River Fal and to Pendennis Point, Seahorse was a full property renovation managed by Warren French.

This historic bathroom is a luxurious sanctuary, with its clawfoot tub, gold accents, and extravagant light fixture. The space is filled with a relaxing atmosphere, perfect for unwinding in style. This is a truly remarkable bathroom that will bring timeless beauty to any home.
Victorian Bathroom Design Ideas
3
