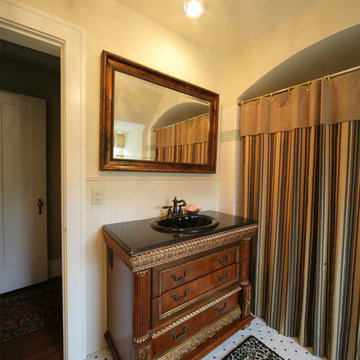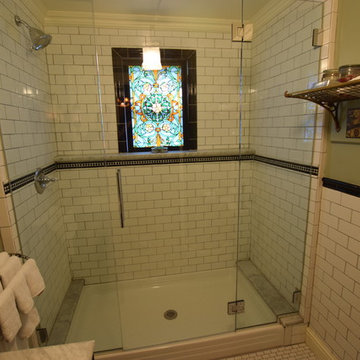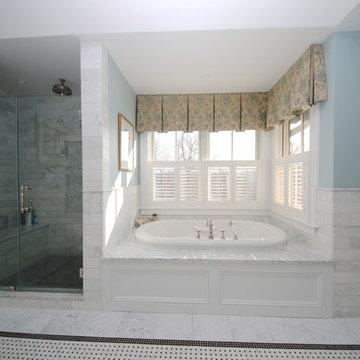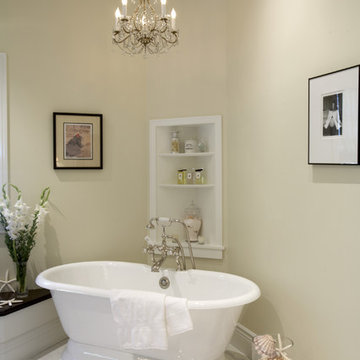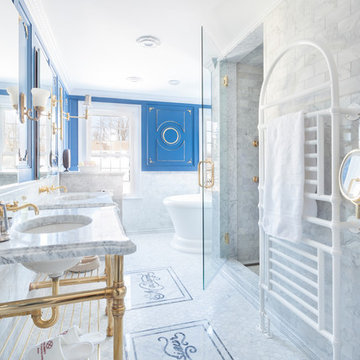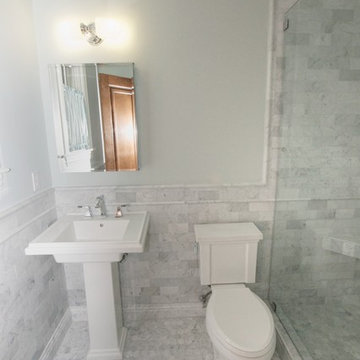Victorian Bathroom Design Ideas with an Alcove Shower

This was a dated and rough space when we began. The plumbing was leaking and the tub surround was failing. The client wanted a bathroom that complimented the era of the home without going over budget. We tastefully designed the space with an eye on the character of the home and budget. We save the sink and tub from the recycling bin and refinished them both. The floor was refreshed with a good cleaning and some grout touch ups and tile replacement using tiles from under the toilet.
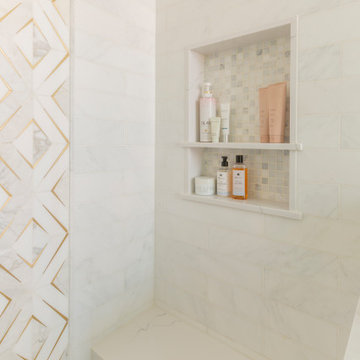
The perfect girly master bathroom, custom cabinetry in black with two gold antique mirrors, a longer one that hangs over the makeup vanity area. The cabinetry has a linen tower and we worked around the beautiful stain glass window that sits at one end of the bathroom. The floor has hexagon marble tile and the shower is complete with a shower bench, niche and gorgeous metal gold inlay mosaic tile on the feature wall.
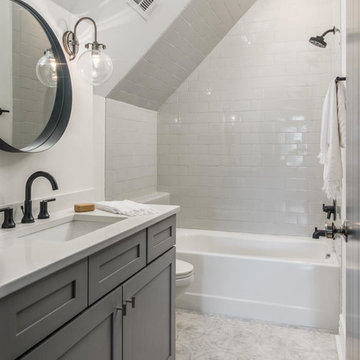
A perfectly proportioned master bath with a contemporary free-standing tub as the focal point. Ted Baker Vintage Rose tile sets off an elongated niche.

The tile in the kids' bath is all new, designed to look original to the 1936 home. The tile is from B&W Tile in Los Angeles.
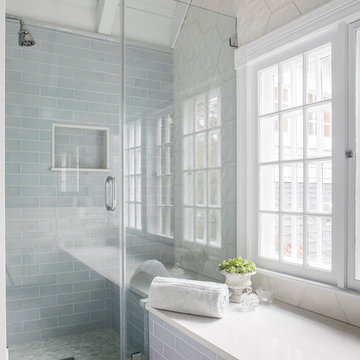
All Interior Cabinetry, Millwork, Trim and Finishes designed by Hudson Home
Architect Studio 1200
Photographer Christian Garibaldi
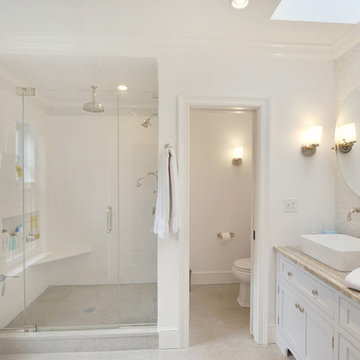
A beautiful bathroom remodel in Weston, CT. The whole bathroom was redone from floor to ceiling. Crown molding was used on the ceiling with a tile floor. His and hers vanity, sun light, extra large window, private toilet area and wall sconces. Stone counter top was used for the vanity with brush nickle fixtures through out.
Photography by, Peter Krupeya.

A comfort room with victorian inspired design in white and black accented features.
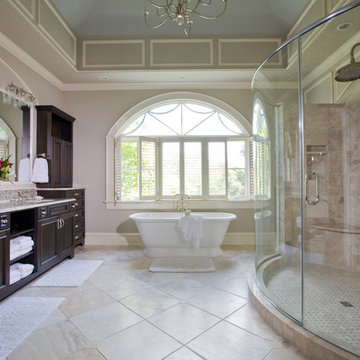
Modern touches with up-to-date appointments make this a comfortable, striking master bath.
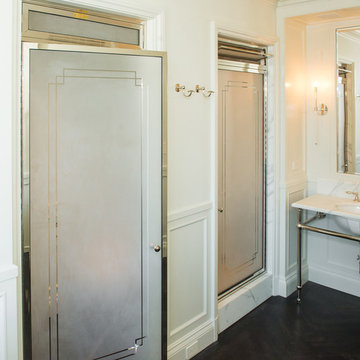
GlassCrafters' Regal Series - Single Doors with Etched Glass Detail
Photo Credit: Sean Jamar
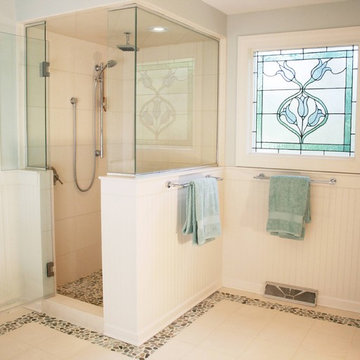
Designed by: Susan Klimala, CKD, CBD
Photo by: Dawn Jackman
For more information on kitchen and bath design ideas go to: www.kitchenstudio-ge.com

Roger Scheck
This bathroom remodel was featured on Season 3 of House Hunters Renovation. Clients Alex and Fiona. We completely gutted the initial layout of the space which was cramped and compartmentalized. We opened up with space to one large open room. Adding (2) windows to the backyard allowed for a beautiful view to the newly landscaped space and filled the room with light. The floor tile is a vein cut travertine. The vanity is from James Martin and the counter and splash were made locally with a custom curve to match the mirror shape. We finished the look with a gray teal paint called Rain and soft window valances.
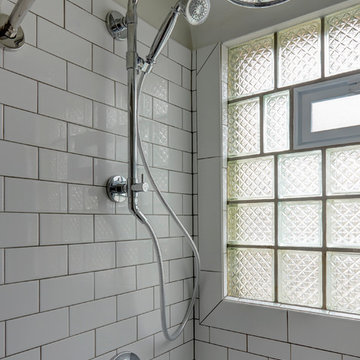
This was a dated and rough space when we began. The plumbing was leaking and the tub surround was failing. The client wanted a bathroom that complimented the era of the home without going over budget. We tastefully designed the space with an eye on the character of the home and budget. We save the sink and tub from the recycling bin and refinished them both. The floor was refreshed with a good cleaning and some grout touch ups and tile replacement using tiles from under the toilet.
Victorian Bathroom Design Ideas with an Alcove Shower
1
