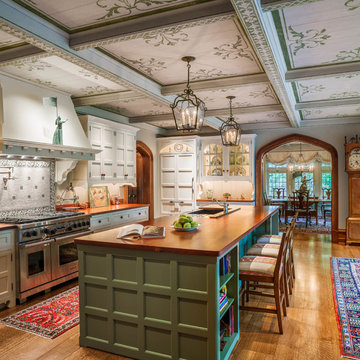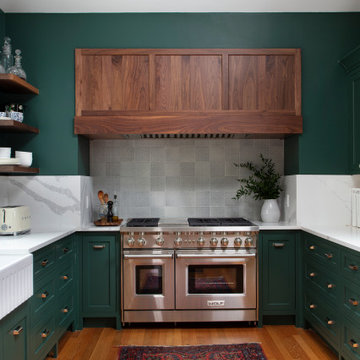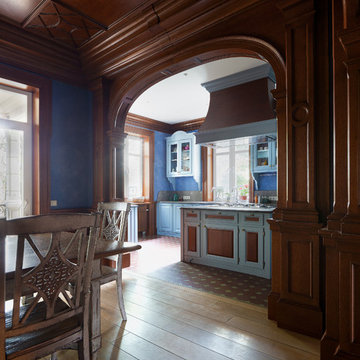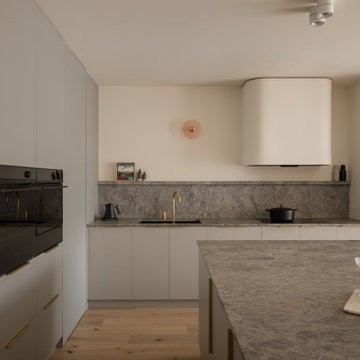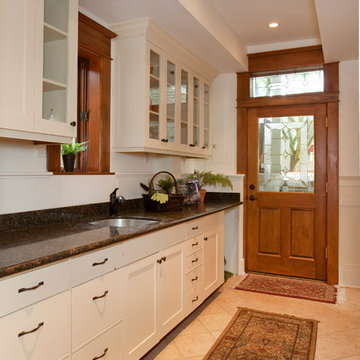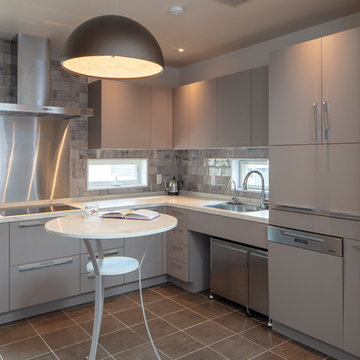Victorian Brown Kitchen Design Ideas

Architecture & Interior Design: David Heide Design Studio
--
Photos: Susan Gilmore

Architect: Russ Tyson, Whitten Architects
Photography By: Trent Bell Photography
“Excellent expression of shingle style as found in southern Maine. Exciting without being at all overwrought or bombastic.”
This shingle-style cottage in a small coastal village provides its owners a cherished spot on Maine’s rocky coastline. This home adapts to its immediate surroundings and responds to views, while keeping solar orientation in mind. Sited one block east of a home the owners had summered in for years, the new house conveys a commanding 180-degree view of the ocean and surrounding natural beauty, while providing the sense that the home had always been there. Marvin Ultimate Double Hung Windows stayed in line with the traditional character of the home, while also complementing the custom French doors in the rear.
The specification of Marvin Window products provided confidence in the prevalent use of traditional double-hung windows on this highly exposed site. The ultimate clad double-hung windows were a perfect fit for the shingle-style character of the home. Marvin also built custom French doors that were a great fit with adjacent double-hung units.
MARVIN PRODUCTS USED:
Integrity Awning Window
Integrity Casement Window
Marvin Special Shape Window
Marvin Ultimate Awning Window
Marvin Ultimate Casement Window
Marvin Ultimate Double Hung Window
Marvin Ultimate Swinging French Door
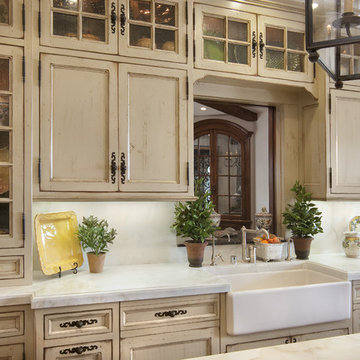
The wood used in the cabinets throughout the kitchen was distressed to match the reclaimed stone and marble.
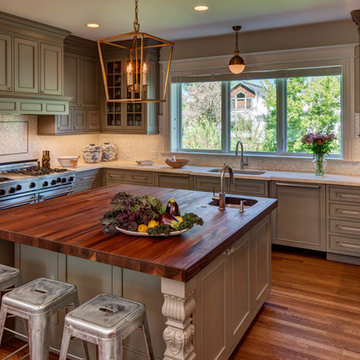
This home is more than 100 years old. The previous kitchen was a poorly done remodel completed in 1992. Walls were removed and a steel beam was used to open up the kitchen to the informal dinning area. A larger window was added to brighten up the space. Cabinets are inset design and were custom built in lengths up to 8 feet so as to not have any visible seams where 2 cabinets join together. The island counter-top is custom made walnut face grain butcher block 68" X 68" and 2 1/2" thick. Hidden behind cabinet panels are two dishwashers and a SubZero refrigerator.
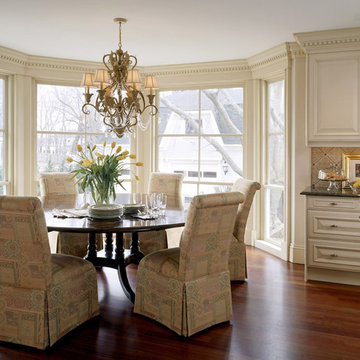
The client admired this Victorian home from afar for many years before purchasing it. The extensive rehabilitation restored much of the house to its original style and grandeur; interior spaces were transformed in function while respecting the elaborate details of the era. A new kitchen, breakfast area, study and baths make the home fully functional and comfortably livable.
Photo Credit: Sam Gray
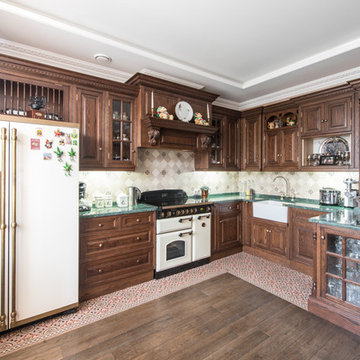
Проект мебели реализован на фабрике Charlyes Yorke (Великобритания). Кухня. Материалы:фасады массив дуба, каркас МДФ 18мм, каркас выдвижных ящиков массив дуба. Плита Falcon Classic 90см (Великобритания), холодильник Restart FRR 015 90см (Италия).
Автор проекта: Болдырь Елена
Фото: Александр Камачкин
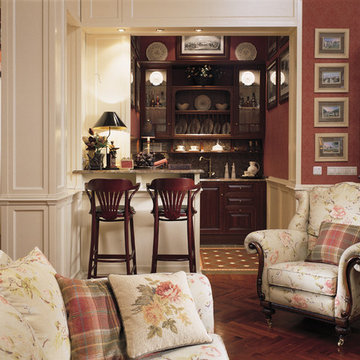
Architects Petr Kozeykin, Michael Efremov, Nina Prudnikova.
photographer Dmitry Livshits
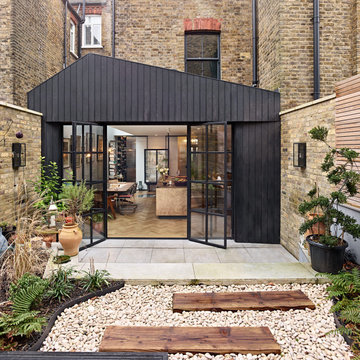
This four storey terraced, Victorian house in North London’s Whitehall Park Conservation Area, has had a superb makeover. The project included a side and rear ground floor extension with internal reconfiguration. The changes provide additional living space, a luxurious kitchen and dining area, a larger master suite, snug and additional bathrooms.
The outside courtyard has been landscaped in keeping with the interior so both areas connect perfectly.
Clement Windows manufactured and installed the new black steel door screen. The handsome metal frames were made using slim EB24 profiles and feature a striking T bar design. Silverstar E glass was used to ensure increased thermal efficiency and light transmission.
The architect, Daniel Harris, said: “The focus for this project was on simple design, with luxurious contrasting products and materials. The rear extension, was clad in ‘Shou Sugi Ban’ charred timber which frames the new Clement steel doors beautifully. The interior features a herringbone flooring, a brass clad kitchen, a huge five metre strip skylight and specialist cast concrete pendant lights. The material choice aimed to create a synergy through the contrasting steel, brass and concrete finishes against the softer polished walnut and oak. The end result was a highly refined interior framing the dark fenestration. Once again, I was happy with both the product and service we received from Clement Windows.”
Photography: GG Archard
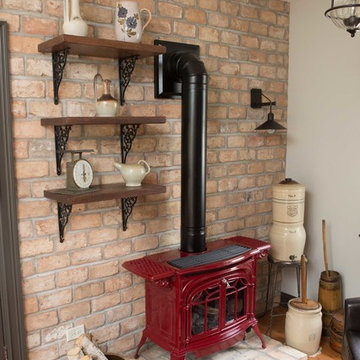
2019 Chrysalis Award Winner for Historical Renovation
Project by Advance Design Studio
Photography by Joe Nowak
Design by Michelle Lecinski
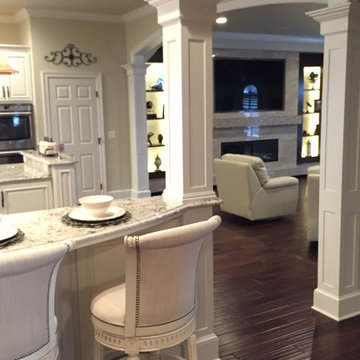
This homeowner inspired of a French Colonial kitchen & master bath in his expansive new addition. We were able to incorporate his favorite design elements while staying within budget for a truly breathtaking finished product! The kitchen was designed using Starmark Cabinetry's Huntingford Maple door style finished in a tinted varnish color called Macadamia. The hardware used is from Berenson's Opus Collection in Rubbed Bronze.
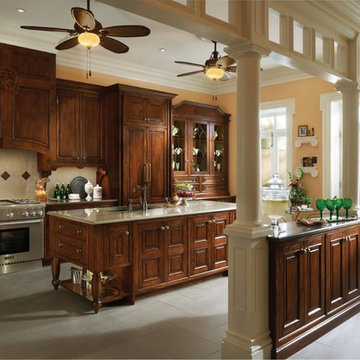
European inspired kitchen design is known to have an open kitchen space, to provide extra space for food preparation and storage. Classic farm-style sinks are also a stylish element often featured in Victorian kitchens. Furniture is often antique or antique-looking, to match the casual but still Old-World feel.
Victorian Brown Kitchen Design Ideas
1


