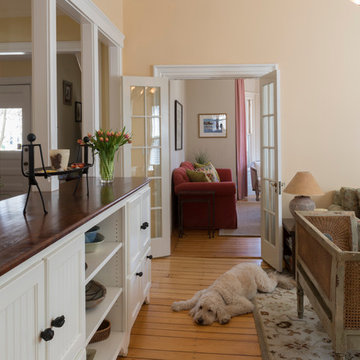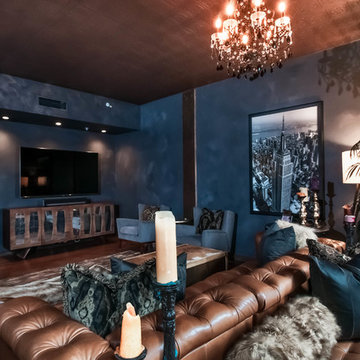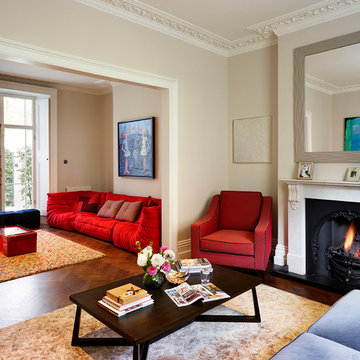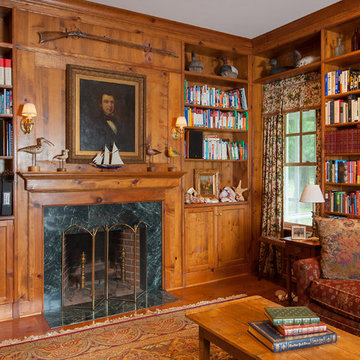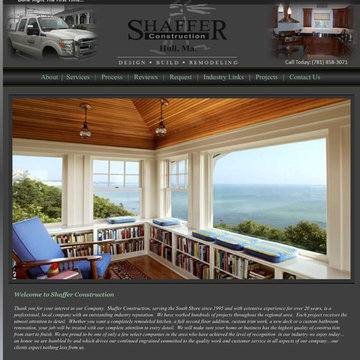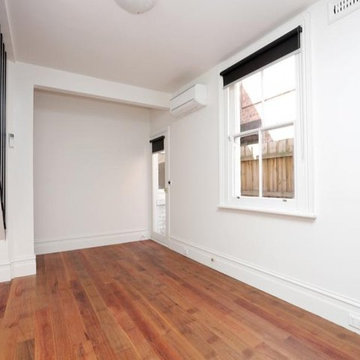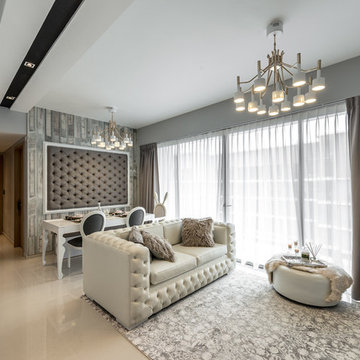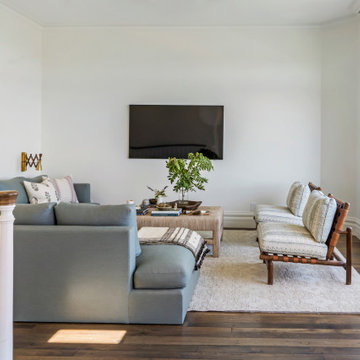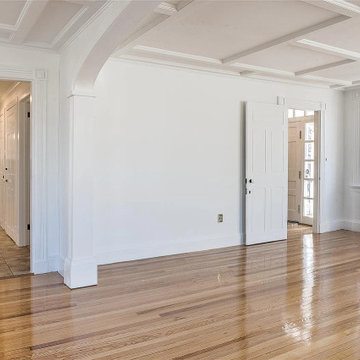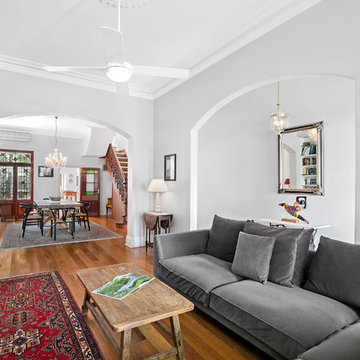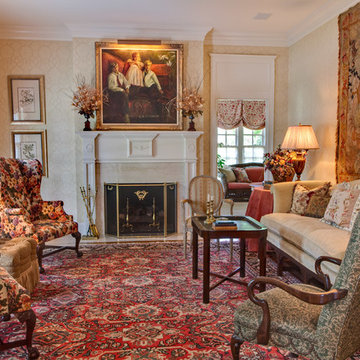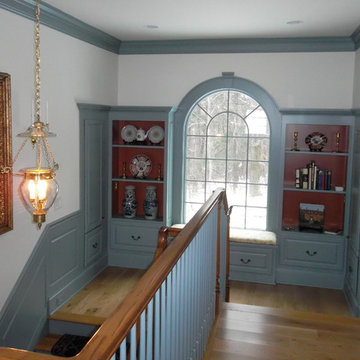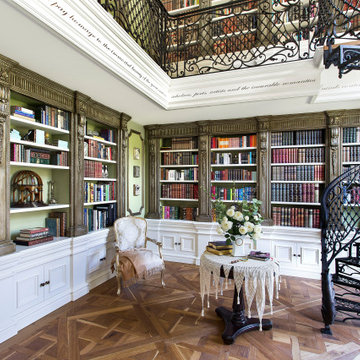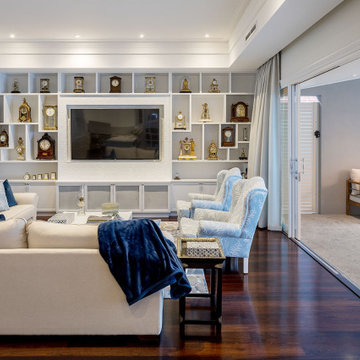Victorian Family Room Design Photos
Refine by:
Budget
Sort by:Popular Today
141 - 160 of 1,180 photos
Item 1 of 2
Find the right local pro for your project
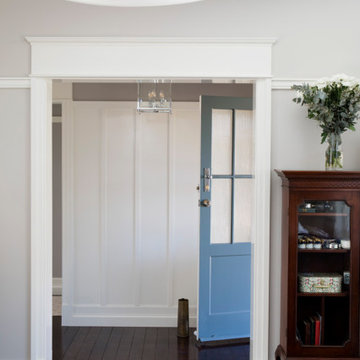
Affectionately known as the ‘Jewellery Box Cottage’, this heritage renovation was a mammoth task for both spacial planning and design.
The task at hand was to convert the home back from two run down flats into one home and revive the original character of the 1930s era home. Space was limited so much consideration and clever designing was required to produce a balanced 4 bedroom home for modern living. The original kitchen fireplace was saved and incorporated into the design, which is now one of the stand out features in the home.
Every detail was attended to, including the use of detailed mouldings to create wall features, cross heads above the doors and beautiful feature skirting boards. Intrim SK187 in 185mm was used as skirting board, Intrim SK197 in 90mm as architrave, a custom picture rail in the same profile as the skirting, Intrim SN01 sill nosing, Intrim CM16 cornice mould was used to top the cross head and Intrim DAR square finished profile was used to create the boards on the wall panelling.
The home was a 2018 HIA Award Finalist for – Renovation award in the Heritage $350,000 – $500,000 category.
Design: Journey Home Interior Design
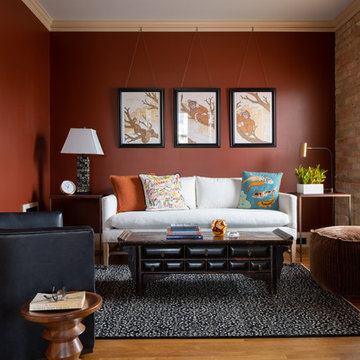
Architecture & Interior Design: David Heide Design Studio Photo: Scott Amundson Photography
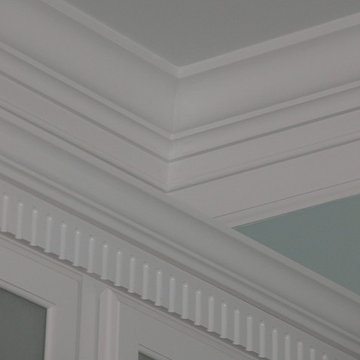
This project was a tribute to the vision and optimism of the owners. This once-glorious home was so far gone that many people would have taken the easy path -tear it down and start over. Instead, the family hired Old Saratoga Restorations to save every original bit of material that could be salvaged and rebuild the home to its previous grandeur.
OSR gutted the interior and reinvented it based on the archaeological evidence for this home restoration. They added a new kitchen and bathrooms with high-end fixtures, custom-cabinetry and top-of-the-line appliances. Outside, everything from the siding and trim to the dilapidated cupola on top needed to be replaced with duplicates.
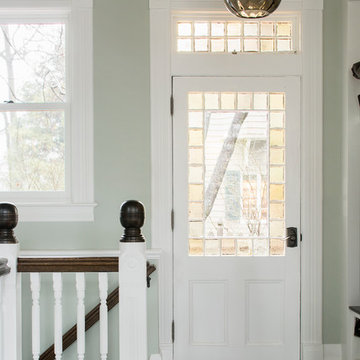
All Interior Cabinetry, Millwork, Trim and Finishes designed by Hudson Home
Architect Studio 1200
Photographer Christian Garibaldi
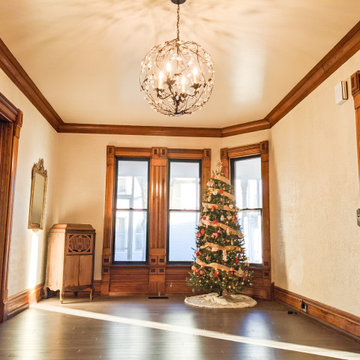
This beautiful project used 3.75 inch Boardwalk, solid bamboo flooring. The hardwood covers 1280 square feet, across 7 rooms, in this Gothic Victorian home that was built in 1880!
Victorian Family Room Design Photos
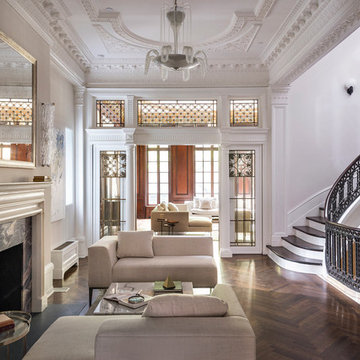
Fine Times project's exterior window selections were informed by the existing, historic interior glass.
8
