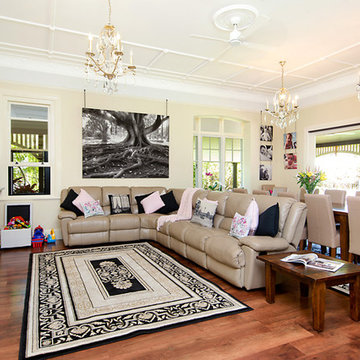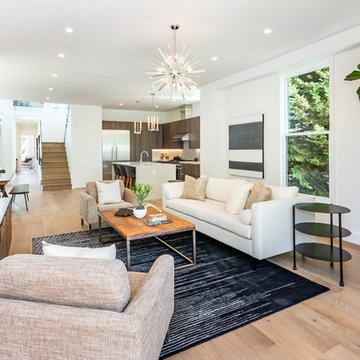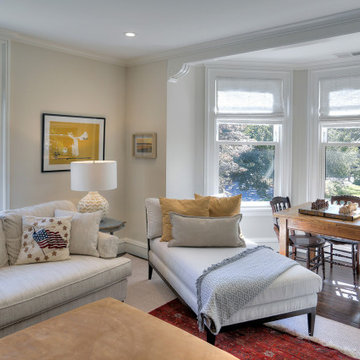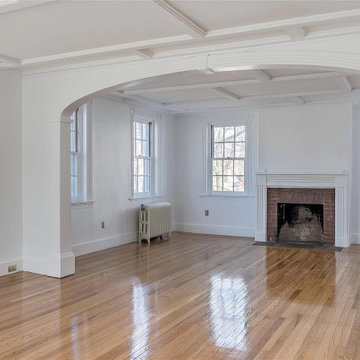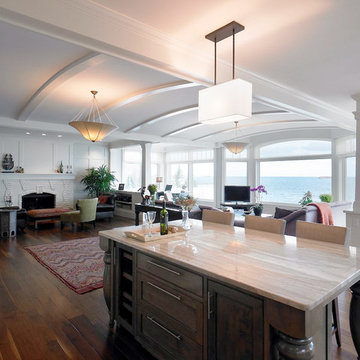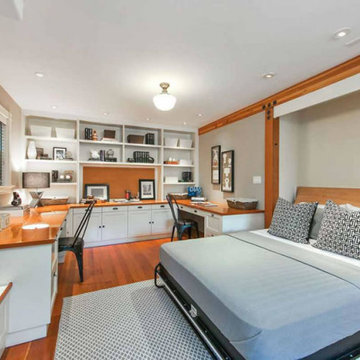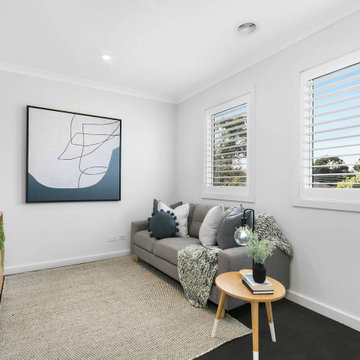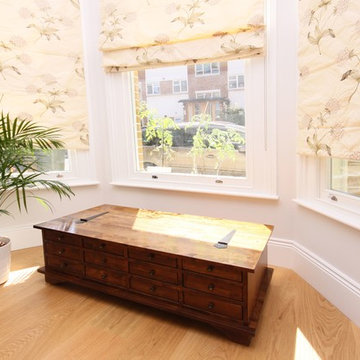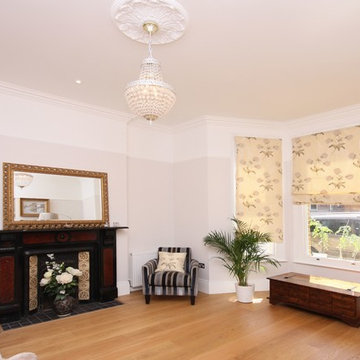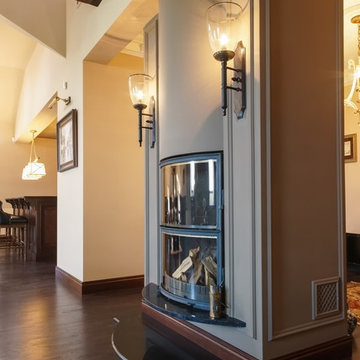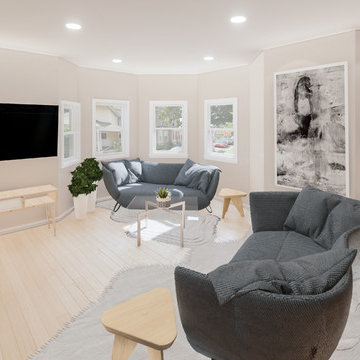Victorian Family Room Design Photos with Brown Floor
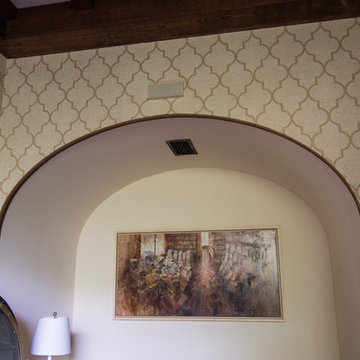
We created an audio network of 15 different zones to provide a completely immersive and seamless audio experience.
James Loudspeaker provided customized interior speakers that matched the size, and most importantly, the color needed for each room. This varied from an oak brown color in the study, to a mint green in the living room. Few manufacturers can provide speakers in any color like James Loudspeaker.
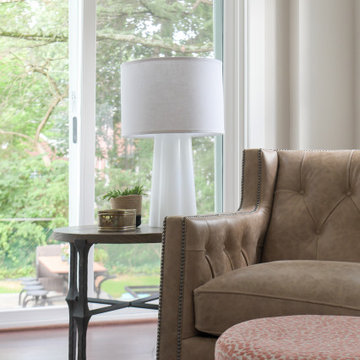
This Victorian home received a full renovation to restore its original glory. We modernized the entire space, yet incorporated thoughtful, traditional details.
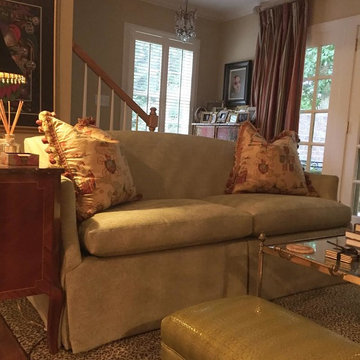
LEE INDUSTRIES SOFA IN A JIM THOMPSON FABRIC. VINTAGE ETRO PILLOWS. COFFEE TABLE AND FRENCH COMMODE IS VINTAGE FRENCH FROM AT HOME WITH DT.
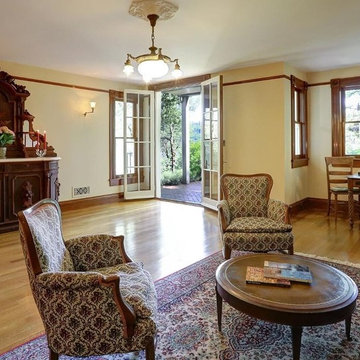
This is a spacious family room, with a wonderful access to the out door for entertainment and a wet bar fully equipped with fridge and sink. A side table was placed under the window for card games, another hang out place for family or an indoor space for some of the patio party guests.
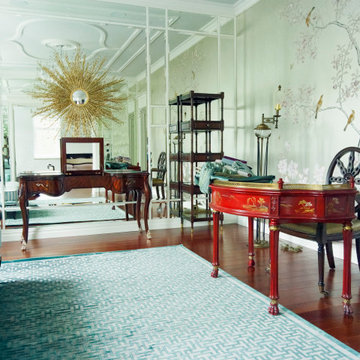
Designing an object was accompanied by certain difficulties. The owners bought a plot on which there was already a house. Its quality and appearance did not suit customers in any way. Moreover, the construction of a house from scratch was not even discussed, so the architects Vitaly Dorokhov and Tatyana Dmitrenko had to take the existing skeleton as a basis. During the reconstruction, the protruding glass volume was demolished, some structural elements of the facade were simplified. The number of storeys was increased and the height of the roof was increased. As a result, the building took the form of a real English home, as customers wanted.
The planning decision was dictated by the terms of reference. And the number of people living in the house. Therefore, in terms of the house acquired 400 m \ 2 extra.
The entire engineering structure and heating system were completely redone. Heating of the house comes from wells and the Ecokolt system.
The climate system of the house itself is integrated into the relay control system that constantly maintains the climate and humidity in the house.
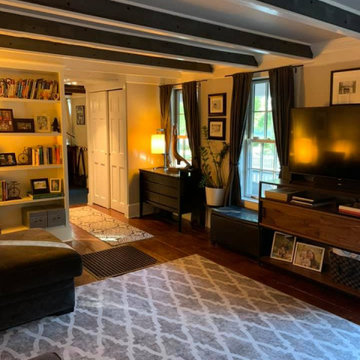
Steel pairing beams to support the floors above and some cosmetic improvements.
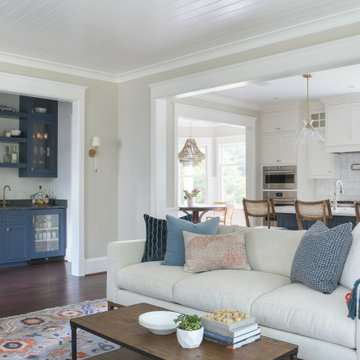
This Victorian home received a full renovation to restore its original glory. We modernized the entire space, yet incorporated thoughtful, traditional details.
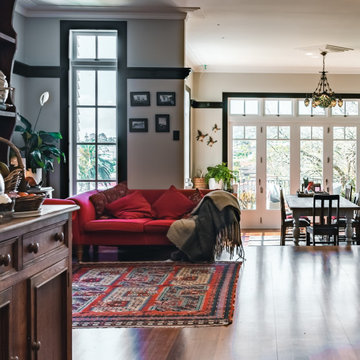
Ceilings are beautifully panelled and adorned with chandeliers and the goal to make everything look like it had always been there was achieved.
Victorian Family Room Design Photos with Brown Floor
4

