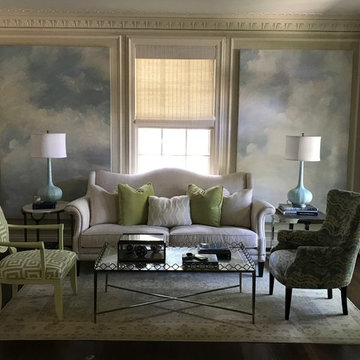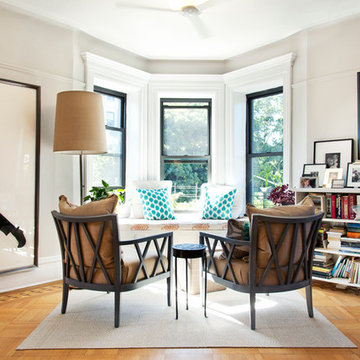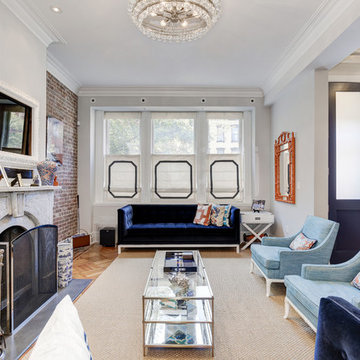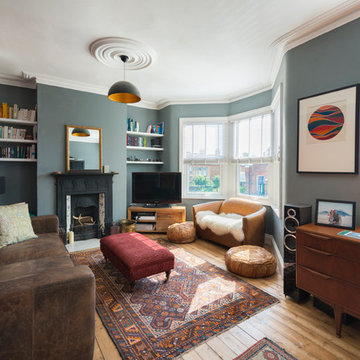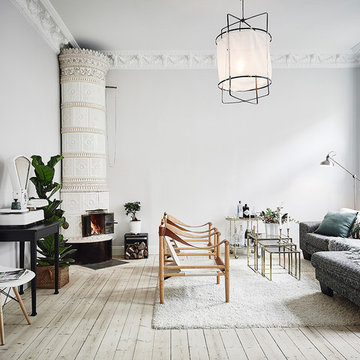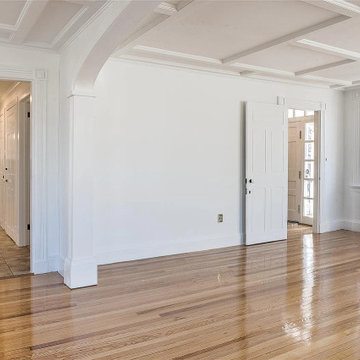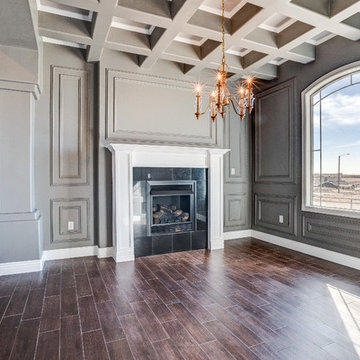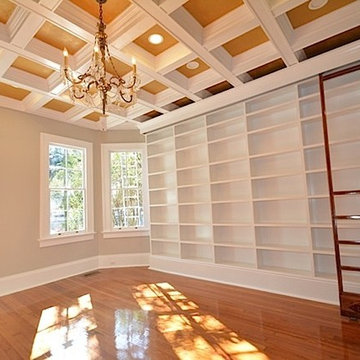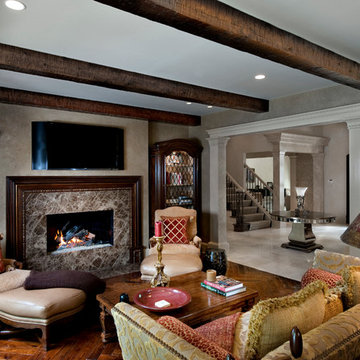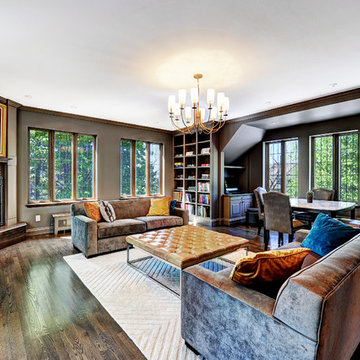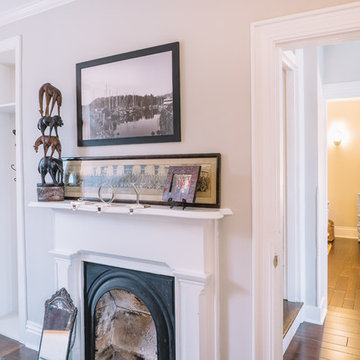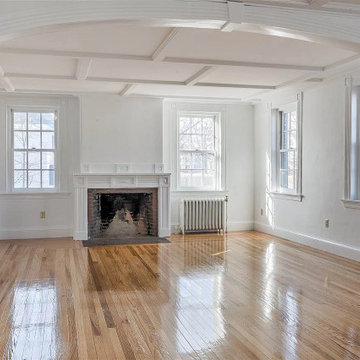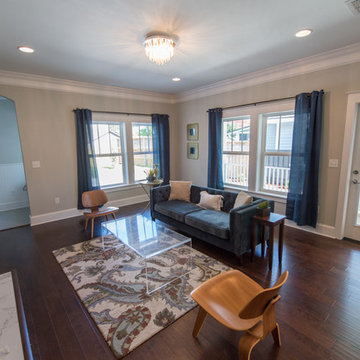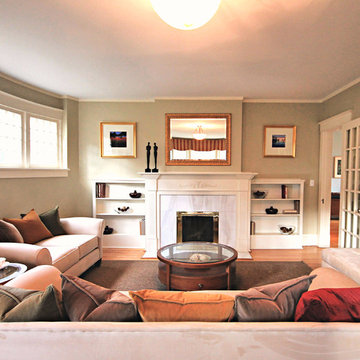Victorian Family Room Design Photos with Grey Walls
Refine by:
Budget
Sort by:Popular Today
1 - 20 of 50 photos
Item 1 of 3
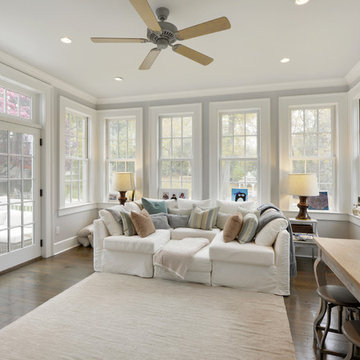
This large sun room / family room was part of an addition to a lovely home in Westport, CT we remodeled. White French doors open the room to newly renovated composite deck and another matching set opens the room to the rest of the home. While beautiful white trim and crown molding outline the room and the tall windows. The room is finished off with recessed lighting, light colored walls, dark hardwood floors and a large ceiling fan. A perfect room for relaxation!
Photography by, Peter Krupeya.
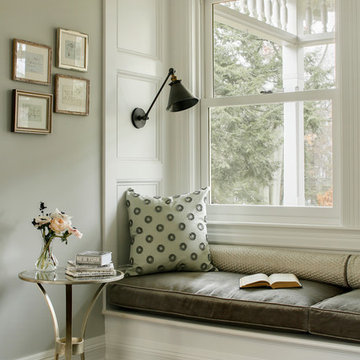
All Interior Cabinetry, Millwork, Trim and Finishes designed by Hudson Home
Architect Studio 1200
Photographer Christian Garibaldi
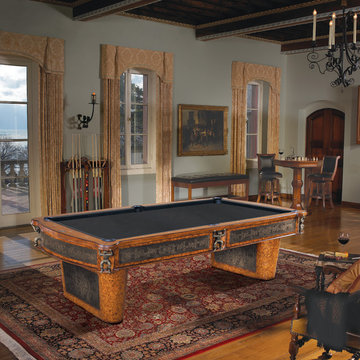
World-class design is expressed with a bold sense of adventure in the exciting Zanzibar. Like its namesake, a small island off the coast of East Africa in the Indian Ocean, this distinctly ethnic table is a melting pot of Arab, Indian, African, and European styles. A rich mix of international woods, including European Mappa burl and rails of warm-grained American Cherry, blends with beautifully textured, etched brass panels on the aprons and leg pedestals. Handcrafted brass monkeys support the rail next to each pocket. This striking table is a definite departure from the ordinary.
Our Price: $24,999.00
Available Sizes: 9'
Only 1 left. Call for availability
See the entire line up of pool tables and games at
www.tribilliards.com
or call 866 941-2564
Brunswick Billiards is the Largest US Manufacturer of Pool Tables and Game Room Products Since 1845
This product is available only in California.
Shipping Time: Approx. 2-4 weeks
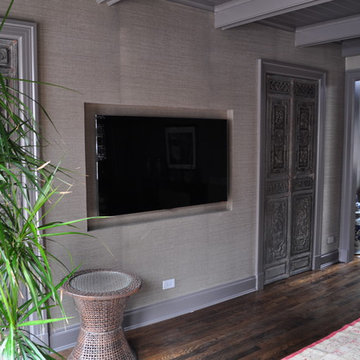
The television melds into the wall with use of a recessed cavity and thin mounting bracket. With such a thin television, the TV speakers are lacking, so in-ceiling speakers provide quality sound for listeners throughout the room.
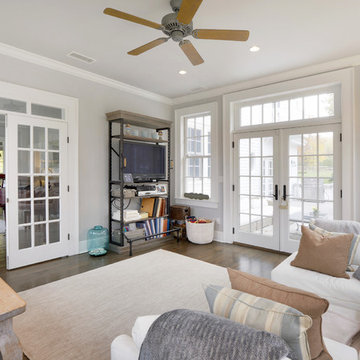
This large sun room / family room was part of an addition to a lovely home in Westport, CT we remodeled. White French doors open the room to newly renovated composite deck and another matching set opens the room to the rest of the home. While beautiful white trim and crown molding outline the room and the tall windows. The room is finished off with recessed lighting, light colored walls, dark hardwood floors and a large ceiling fan. A perfect room for relaxation!
Photography by, Peter Krupeya.
Victorian Family Room Design Photos with Grey Walls
1
